
4311 Loughborough Avenue, St. Louis City, 63116
$254,900
3 Beds
1 Baths
1,254 SqFt
Property Details:
List Price:
$254,900
Status:
Active
Days on Market:
MLS#:
25021823
Bedrooms:
3
Full baths:
1
Half-baths:
0
Living Sq. Ft:
1,254
Lot Size:
4,373
Price Per Sq. Ft. :
$0
Sq. Ft. Above:
1,254
Acres:
0.1004
Subdivision:
Parkwood Add
Municipality:
St. Louis City
School District:
St. Louis City
County:
St Louis City
Property Type:
Residential
CDOM:
Buyer's Agent Commission
Buyers Agent: 0.00%
Property Description:
Stunning transformation of this 1.5 story home in popular Boulevard Heights neighborhood. This home has been revamped from top to bottom making this a move in ready home!! This spacious home boasts 3 bd rms on the main level, 1 bth, & an amazing NEW kitchen w/ stainless steel appliances. The 2nd level has a large bonus/loft rm which could be used as an office/craft room, bedroom, & or playroom. You will love the gleaming luxury vinyl floors thru-out the home. Basement is freshly painted featuring a custom stone & glass block built -in bar & is a clean slate ready for your personal touches/finishes. The outside of the home is sure to impress w/ new vinyl siding, 30 yr architectural roof, 2 COVERED PORCHES, large, fenced back yard w/ new privacy fence on one side, & 2 c parking pad. This beautiful home is within walking distance to the grocery store, restaurants, Carondelet Park, & more. Here is your chance to own a newly renovated home in a great neighborhood close to everything!! SAINT LOUIS CITY OCCUPANCY HAS BEEN COMPLETED!
Additional Information:
Elementary School:
Woerner Elem.
Jr. High School:
Long Middle Community Ed. Center
Sr. High School:
Roosevelt High
Association Fee:
0
Architecture:
Traditional, Other
Construction:
Frame
Garage Spaces:
0
Parking Description:
RV Access/Parking, Alley Access, Detached, Off Street
Basement Description:
Full, Unfinished, Walk-Out Access
Number of Fireplaces:
0
Lot Dimensions:
4374
Cooling:
Central Air, Electric
Heating:
Forced Air, Natural Gas
Interior Decor:
Open Floorplan, Eat-in Kitchen, High Speed Internet
Taxes Paid:
$1,975.00


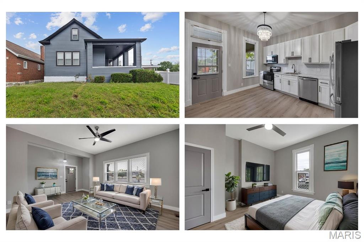
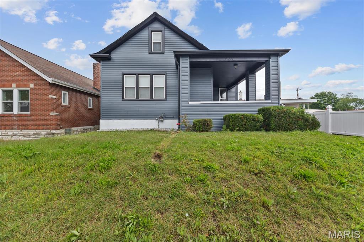
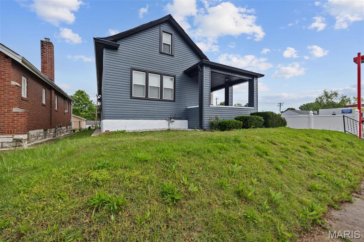
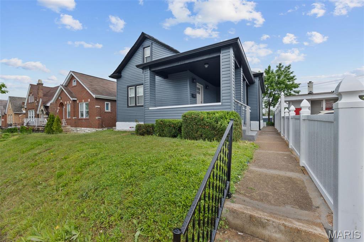
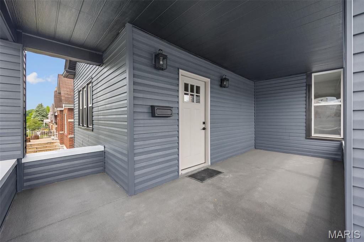
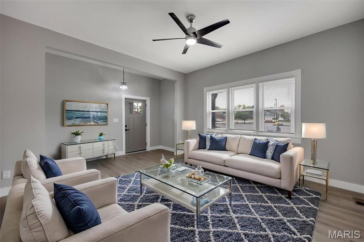
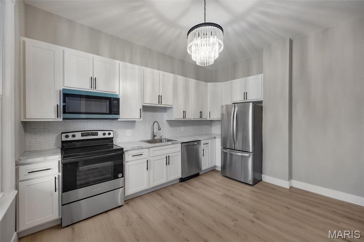
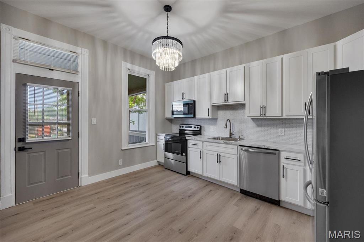
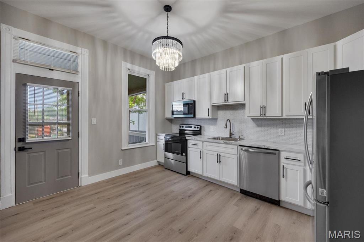
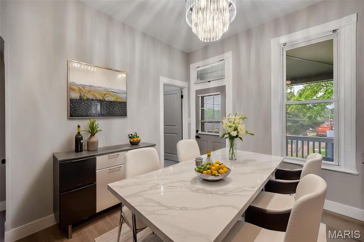
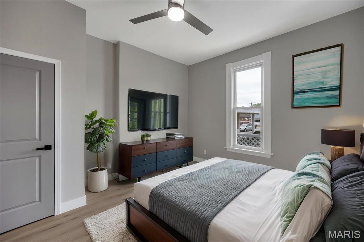
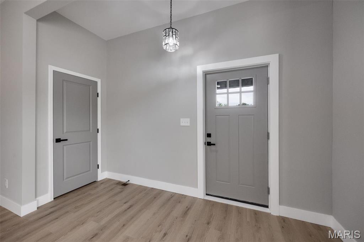
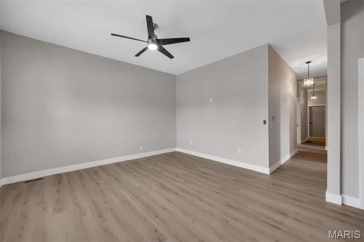
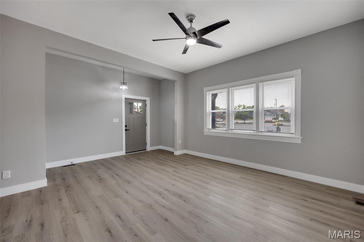
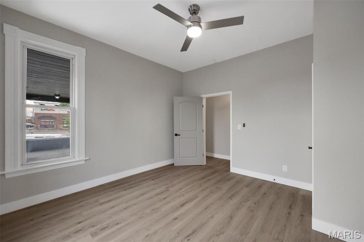
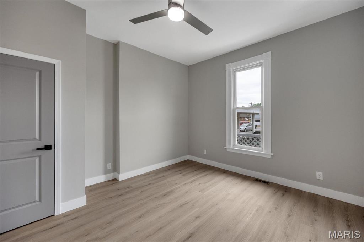
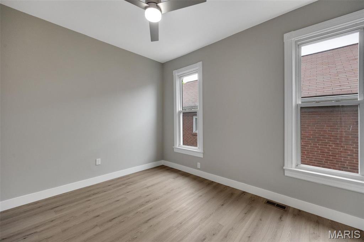
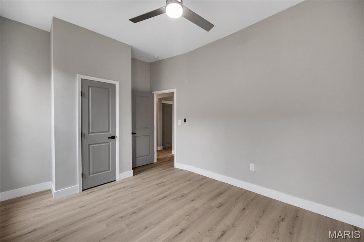
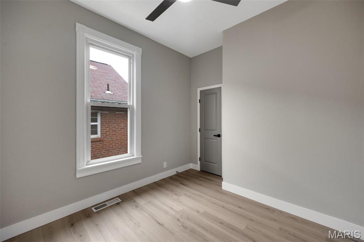
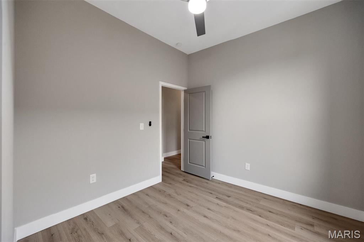
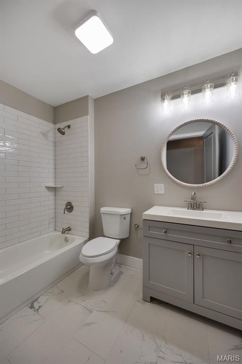
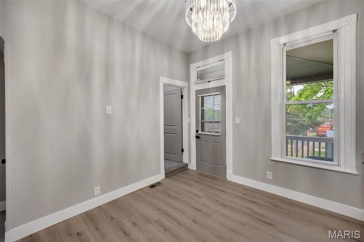
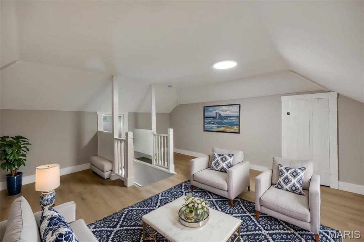
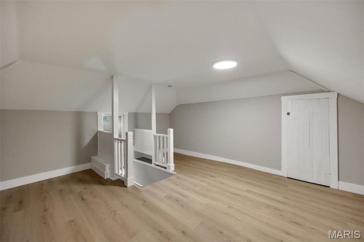
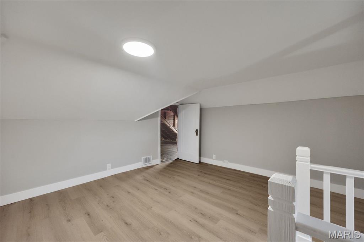
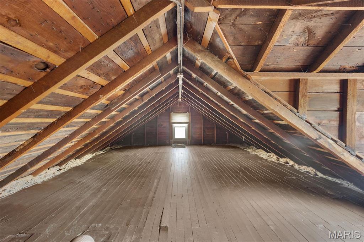
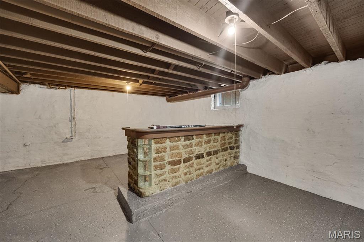
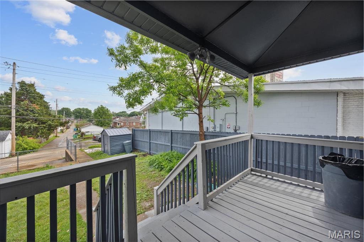
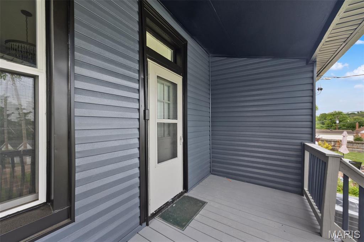
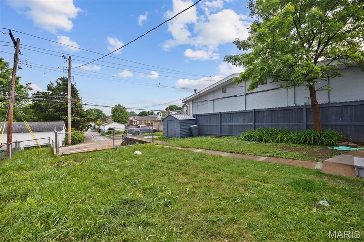
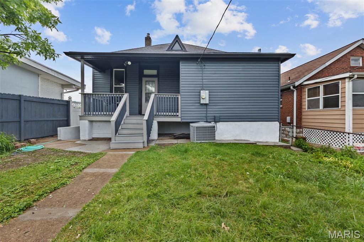
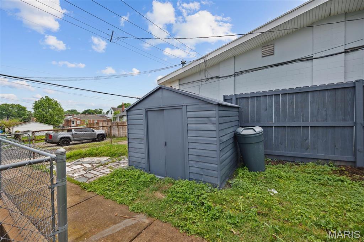
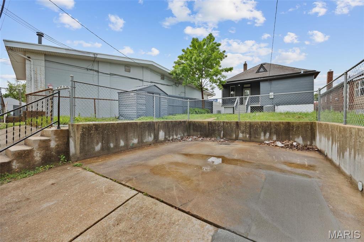
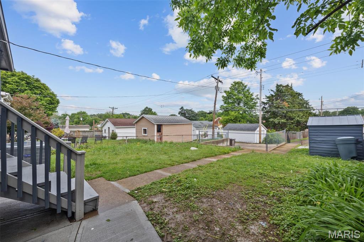
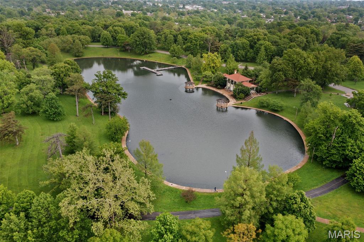
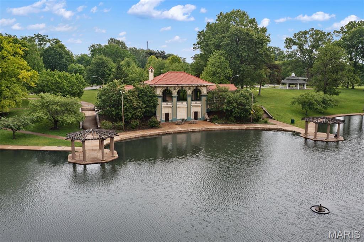
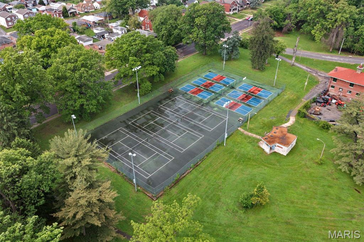
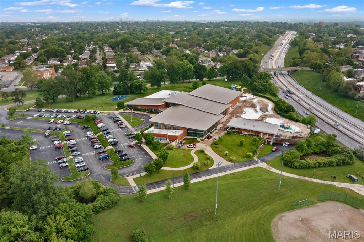
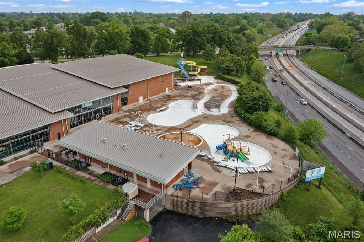






 Please wait while document is loading...
Please wait while document is loading...