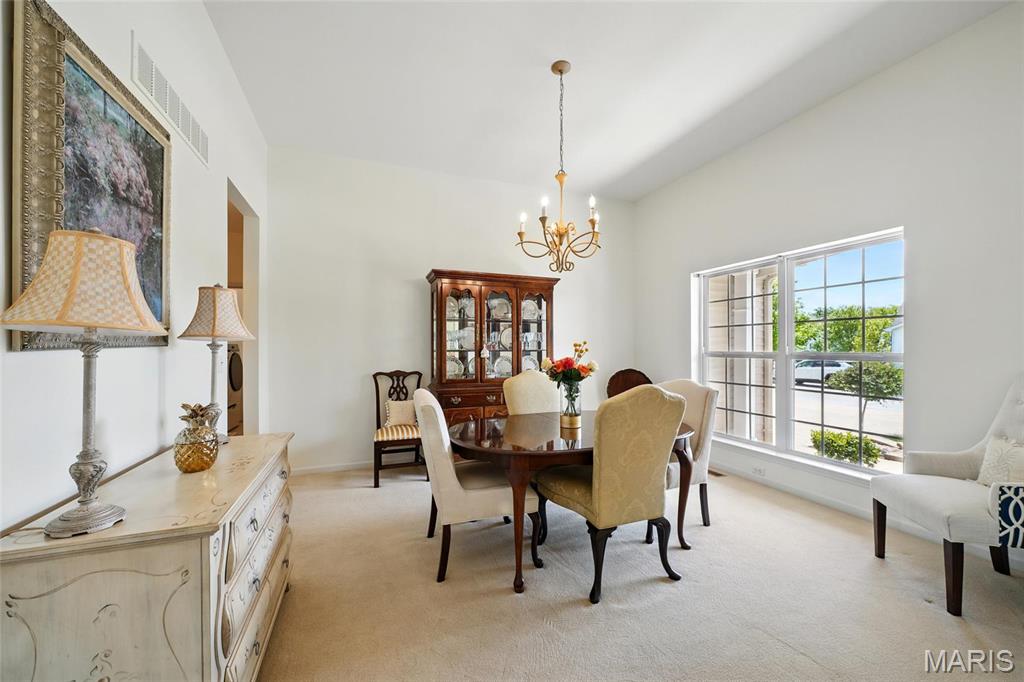
2029 Crimson Meadows Drive, O'Fallon, 63366
$595,000
3 Beds
3 Baths
2,712 SqFt
Property Details:
List Price:
$595,000
Status:
Active
Days on Market:
MLS#:
25022220
Bedrooms:
3
Full baths:
2
Half-baths:
1
Living Sq. Ft:
2,712
Lot Size:
10,019
Price Per Sq. Ft. :
$221
Sq. Ft. Above:
2,712
Acres:
0.2300
Subdivision:
Amber Meadows #1
Municipality:
O'Fallon
School District:
Ft. Zumwalt R-II
County:
St Charles
Property Type:
Residential
Style Description:
Ranch
CDOM:
Buyer's Agent Commission
Buyers Agent: 0.00%
Property Description:
This beautiful ranch features a striking stone front & 3-car garage. Over 2,700 sq ft of thoughtfully designed living space w/3 bedrooms, 2.5 baths, & a split-bedrm layout for added privacy. Dedicated home office ideal for remote work or study. Open floor plan centers around a stunning see-thru fireplace that connects the great rm & cozy hearth rm. Impressive 12-ft ceiling in the great rm, creating a spacious & airy atmosphere. The home boasts 9-ft ceilings throughout. Kitchen is a chef's delight. Primary suite offers a private retreat with 2 walk-in closets & updated en suite bath, while secondary bedrooms are spacious & share a fully updated bathroom. Stylish powder rm serves guests, & main floor laundry adds convenience. Quality finishes, updated lighting, & neutral, move-in-ready decor throughout. Step outside to a patio—perfect for relaxing/entertaining. Located near parks, trails, shopping, dining, & top-rated schools. Don't miss your chance to make this Amber Meadows home yours.
Additional Information:
Elementary School:
Ostmann Elem.
Jr. High School:
Ft. Zumwalt West Middle
Sr. High School:
Ft. Zumwalt West High
Association Fee:
200
Architecture:
Contemporary, Ranch
Construction:
Brick, Vinyl Siding
Garage Spaces:
3
Parking Description:
Attached, Covered, Garage, Garage Door Opener, Off Street
Basement Description:
Full, Concrete, Unfinished
Number of Fireplaces:
1
Fireplace Type:
Great Room, Kitchen
Fireplace Location:
Great Room, Hearth Room
Lot Dimensions:
irr
Special Areas:
Main Floor Laundry
Cooling:
Ceiling Fan(s), Central Air, Electric
Heating:
Forced Air, Natural Gas
Heat Source:
Gas
Kitchen:
Breakfast Room
Interior Decor:
Separate Dining, Open Floorplan, Walk-In Closet(s), Breakfast Bar, Breakfast Room, Custom Cabinetry, Walk-In Pantry, High Speed Internet, Double Vanity, Tub, Whirlpool
Taxes Paid:
$5,866.00
Selling Terms:
Cash Only, Conventional, Government, VA































 Please wait while document is loading...
Please wait while document is loading...