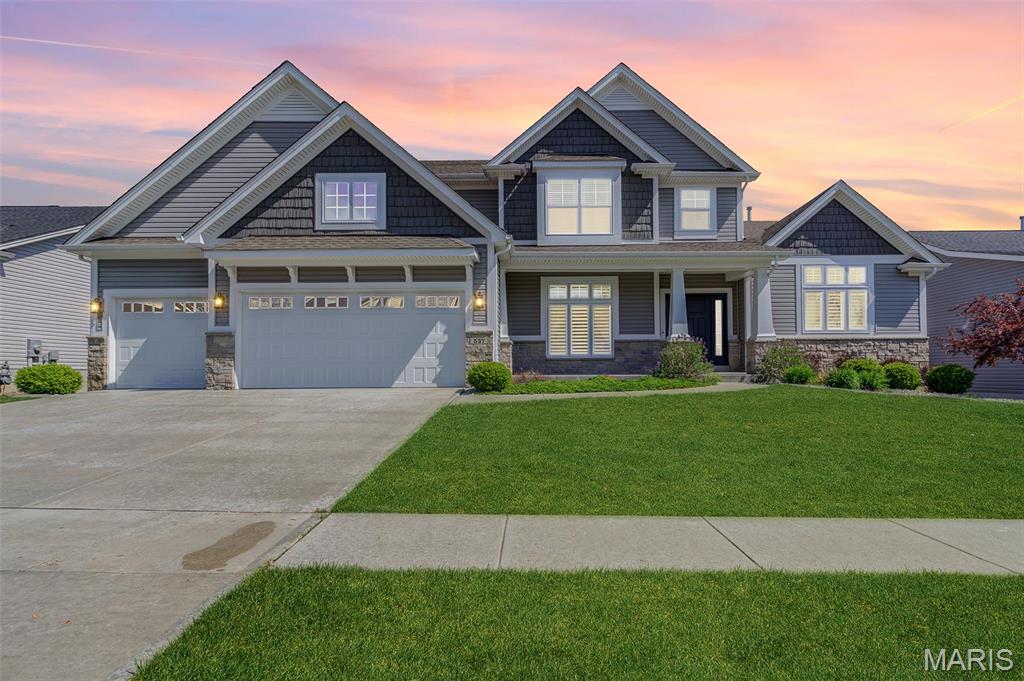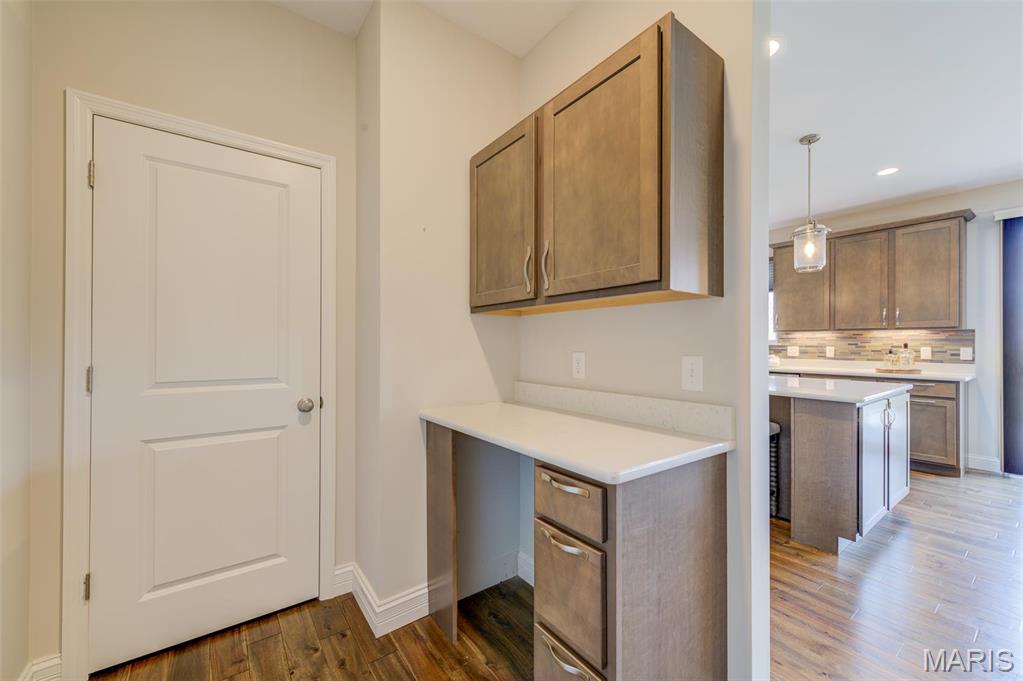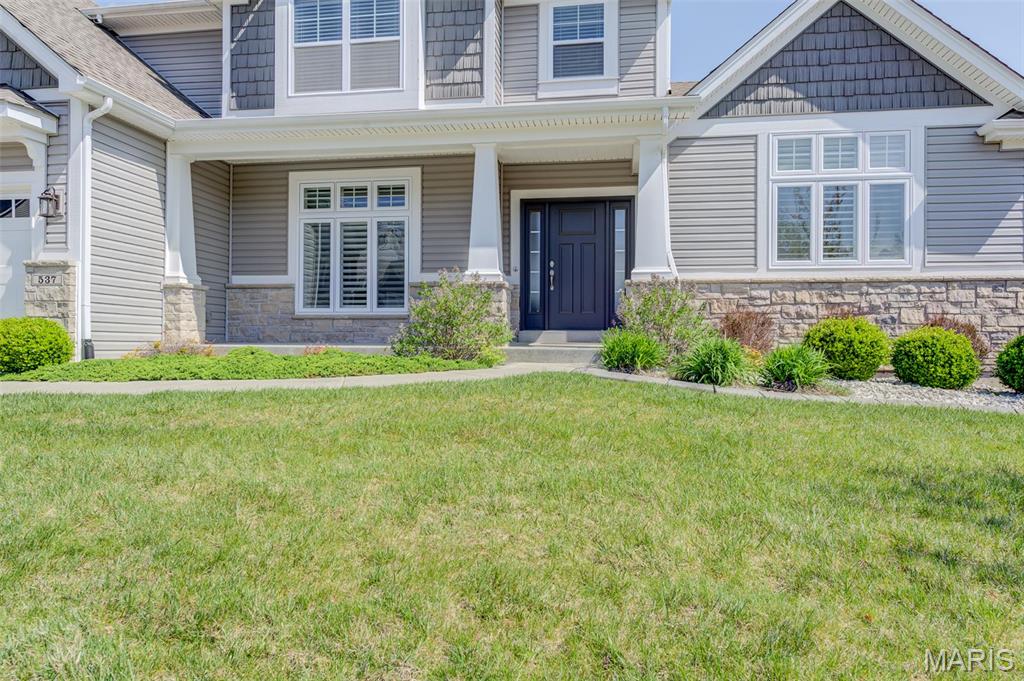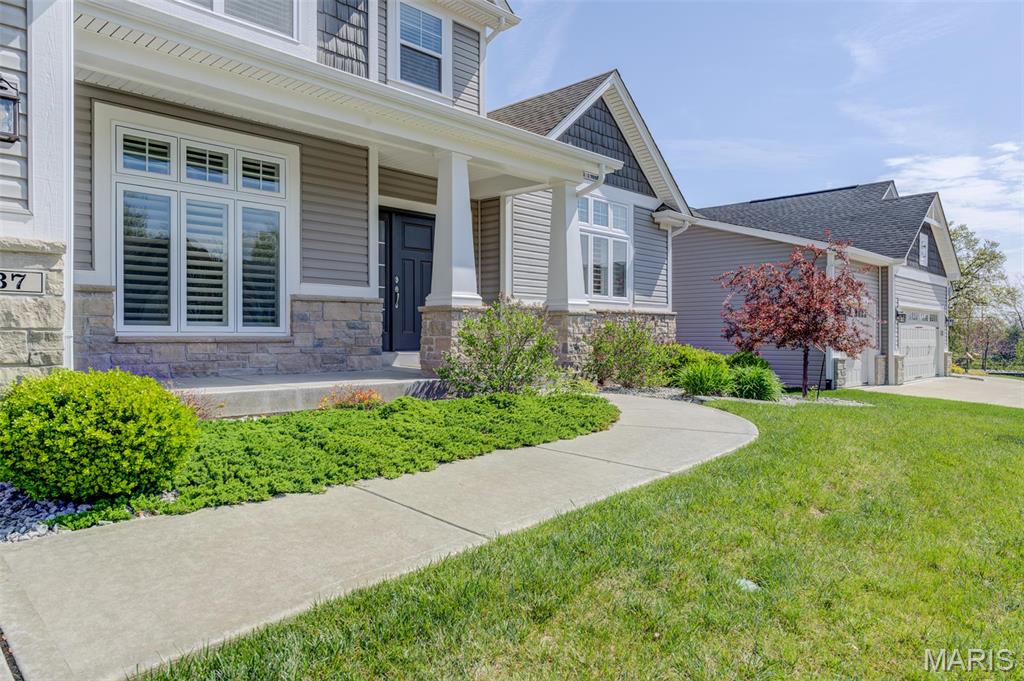
537 Montrachet Drive, O'Fallon, 63368
$825,000
4 Beds
5 Baths
3,395 SqFt
Property Details:
List Price:
$825,000
Status:
Active
Days on Market:
MLS#:
25022533
Bedrooms:
4
Full baths:
4
Half-baths:
1
Living Sq. Ft:
3,395
Lot Size:
9,792
Price Per Sq. Ft. :
$250
Sq. Ft. Above:
3,395
Acres:
0.2248
Subdivision:
Vlgs At Montrachet #2
Municipality:
O'Fallon
School District:
Ft. Zumwalt R-II
County:
St Charles
Property Type:
Residential
Style Description:
Other
CDOM:
Buyer's Agent Commission
Buyers Agent: 0.00%
Property Description:
Oh, Looky Here! This is just what you have been looking for! Turn key with a list & a half of amenities! This 1.5 story home has upgrades & luxuries galore! The kitchen is spacious & has SS appliances, along with a gorgeous island. The breakfast area has the space for the farm table that you want. The hearth room is in the perfect place. The master suite is large & has recessed lighting, soft colors & access to the master bathroom (which is just what you expect), Master closet with organizers. 2nd story has 3 bedrooms, one w/ a hall bath and 2 with a jack-n-jill. 2nd story media room is huge! In the LL is a walk-behind bar w/ appliances, mounts for the TV. The 5th bdrm/gym is here & I dare you to find the door on the first try. It is really fantastic. Full bathroom is down here and lots of storage. The yard is fenced & level & has an irrigation system. From the deck off the bkft area has a view! Backs to common ground, too! This just might be the best deal in town. Open 6/1/25 1-3pm
Additional Information:
Elementary School:
Twin Chimneys Elem.
Jr. High School:
Ft. Zumwalt West Middle
Sr. High School:
Ft. Zumwalt West High
Association Fee:
600
Architecture:
Traditional, Other
Construction:
Stone Veneer, Brick Veneer, Vinyl Siding
Garage Spaces:
3
Parking Description:
Attached, Garage
Basement Description:
9 ft + Pour, Concrete, Sump Pump
Number of Fireplaces:
1
Fireplace Type:
Kitchen
Fireplace Location:
Hearth Room
Lot Dimensions:
90 x 130
Cooling:
Central Air, Electric
Heating:
Forced Air, Natural Gas
Heat Source:
Gas
Kitchen:
Breakfast Room, Center Island, Granite Countertops, Hearth Room
Interior Decor:
Separate Dining, Bookcases, High Ceilings, Breakfast Room, Kitchen Island, Granite Counters, Double Vanity, Tub
Taxes Paid:
$7,695.00
Selling Terms:
Cash Only, Conventional, FHA, VA






























































































 Please wait while document is loading...
Please wait while document is loading...