
14 Fox Valley Drive, Unincorporated, 63367
$604,900
2 Beds
4 Baths
1,350 SqFt
Property Details:
List Price:
$604,900
Status:
Active
Days on Market:
MLS#:
25023021
Bedrooms:
2
Full baths:
3
Half-baths:
1
Living Sq. Ft:
1,350
Lot Size:
135,036
Price Per Sq. Ft. :
$430
Sq. Ft. Above:
1,350
Acres:
3.1000
Subdivision:
Fox Wood Estate #3
Municipality:
Unincorporated
School District:
Wentzville R-IV
County:
St Charles
Property Type:
Residential
Style Description:
Ranch
CDOM:
Buyer's Agent Commission
Buyers Agent: 0.00%
Property Description:
Stunning custom-built, energy efficient,2 bd, 2.5 ba home, 3-car attached garage nestled in private Fox Wood Estates Subdivision sitting on 3+ acres. Privacy at its finest, circular driveway, access to shared 10 acre lake, great fishing, 10' wide asphalt from shed to lake. Welcoming entry brings you to the living room area w/brick fireplace, built-in bookshelves, opens to dining area w/huge windows w/tons of natural light. The primary bd has access to a deck, private bath, shower, & large jacuzzi tub. The Kitchen has a large pantry for organizing all your culinary supplies. Custom cabinetry, ceramic backsplash, built-in Sub Zero refrigerator, double oven & gas cooktop. The LL features, large den, fireplace, full bar, walk-out to the nice covered patio that looks out to mature trees, dock & refreshing view of the lake. Great access to freeways, schools, shopping, medical, & entertainment nearby located in unincorporated St. Charles MO allowing low property tax – no city property tax.
Additional Information:
Elementary School:
Boone Trail Elem.
Jr. High School:
Wentzville South Middle
Sr. High School:
Timberland High
Association Fee:
460
Architecture:
Traditional, Ranch
Garage Spaces:
5
Parking Description:
Attached, Garage, Detached
Basement Description:
Full, Sleeping Area, Walk-Out Access
Number of Fireplaces:
3
Fireplace Type:
Wood Burning, Library, Living Room, Other
Fireplace Location:
Den/Library, Living Room, Other
Lot Dimensions:
irregular
Special Areas:
Balcony, Den/Office, Living Room, Utility Room
Cooling:
Central Air, Electric
Heating:
Propane, Forced Air
Heat Source:
Propane
Kitchen:
Custom Cabinetry, Walk-In Pantry
Interior Decor:
Separate Dining, Bookcases, Special Millwork, Bar, Custom Cabinetry, Walk-In Pantry, Separate Shower
Taxes Paid:
$4,433.00
Selling Terms:
Cash Only, Conventional, VA




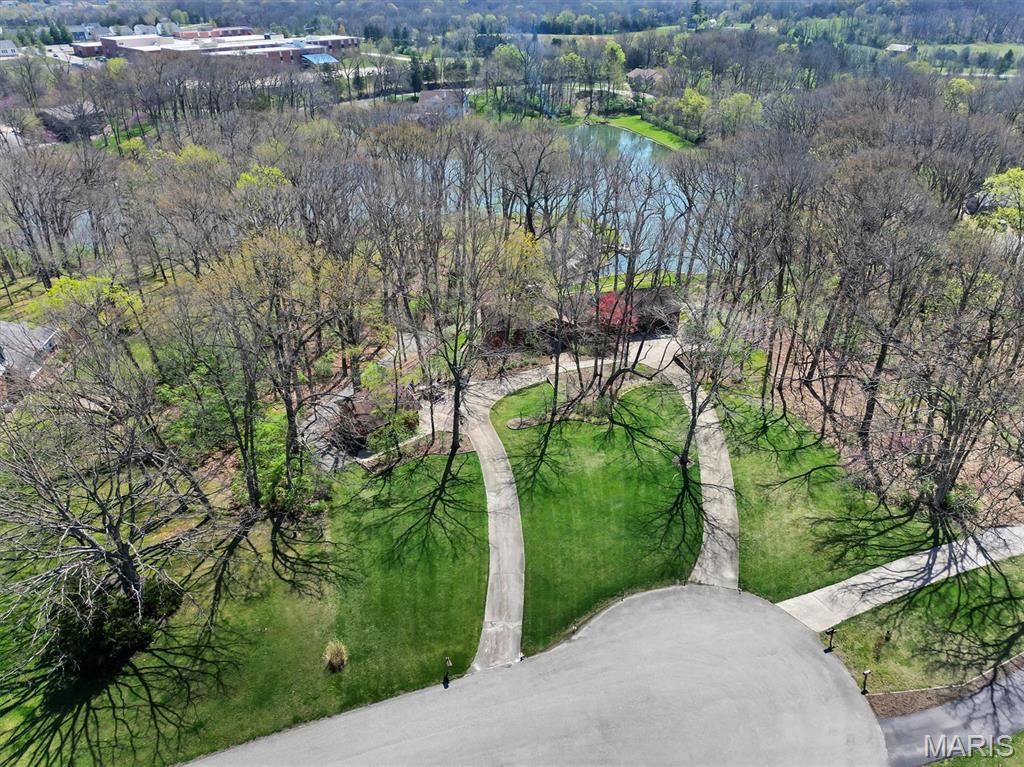
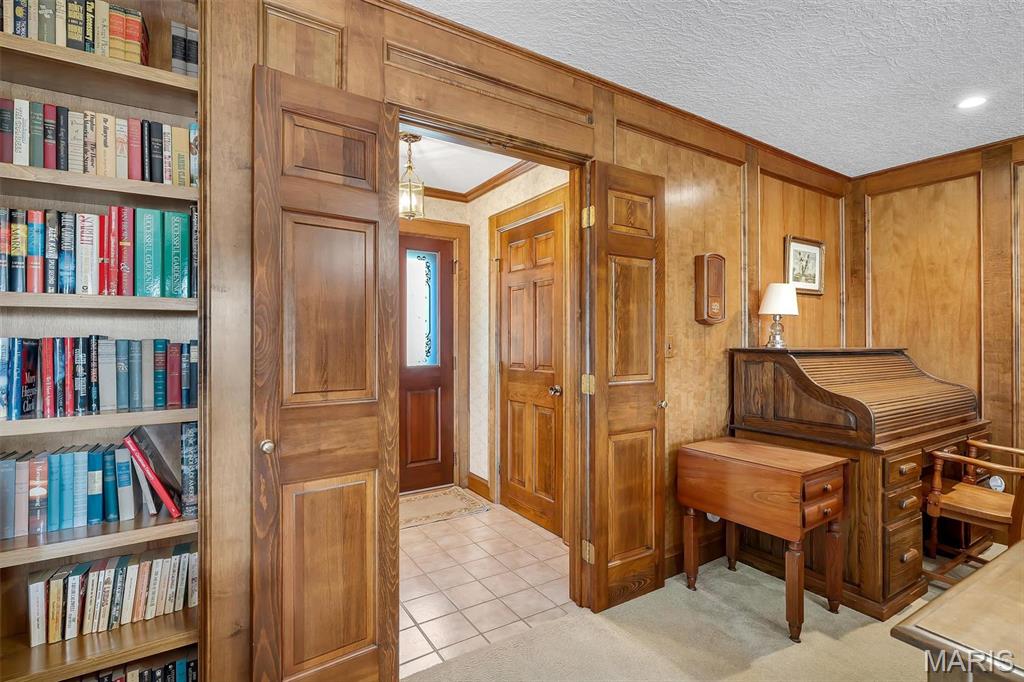














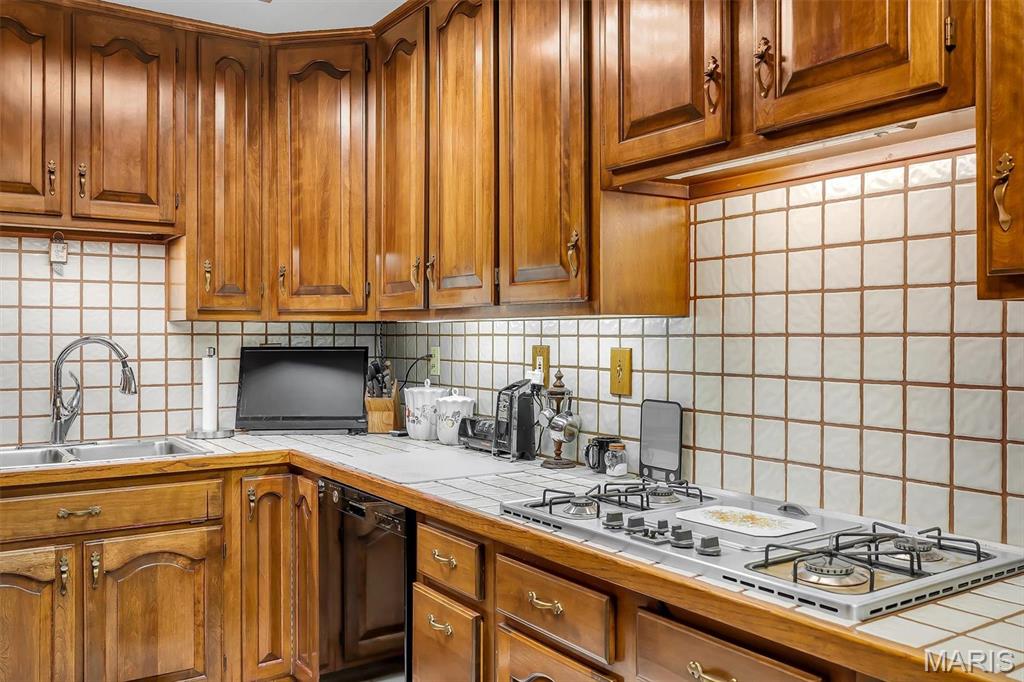



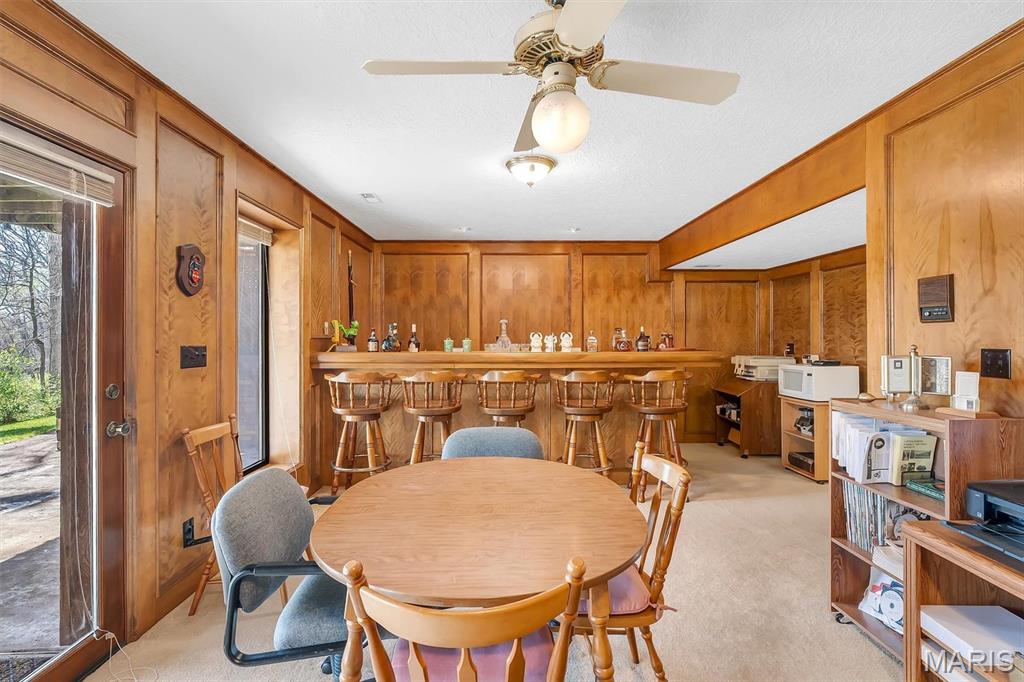





































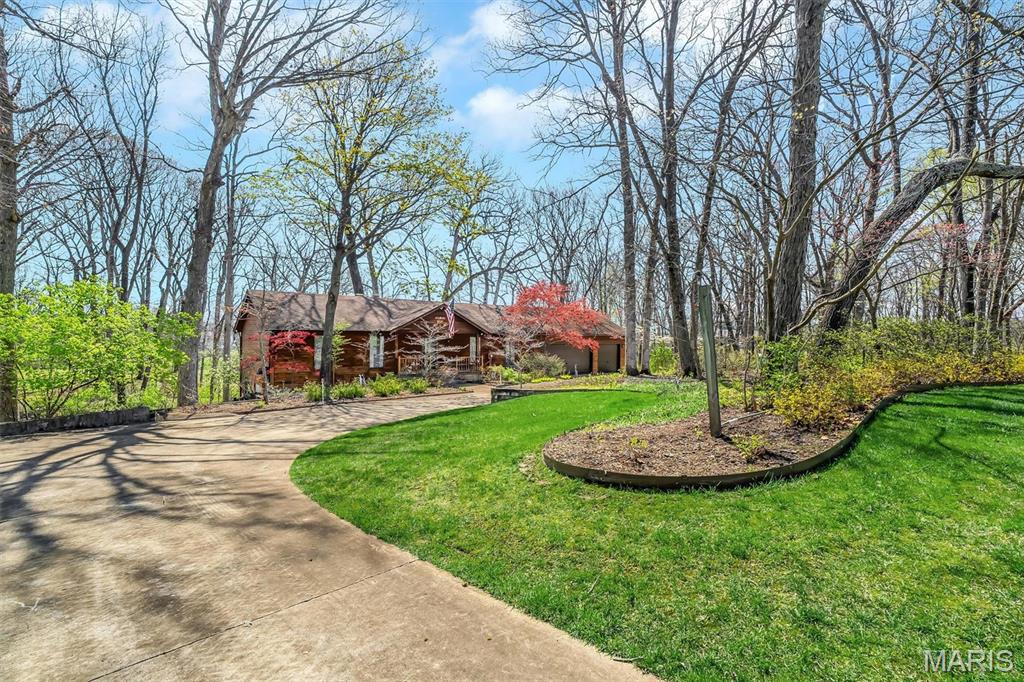






































 Please wait while document is loading...
Please wait while document is loading...