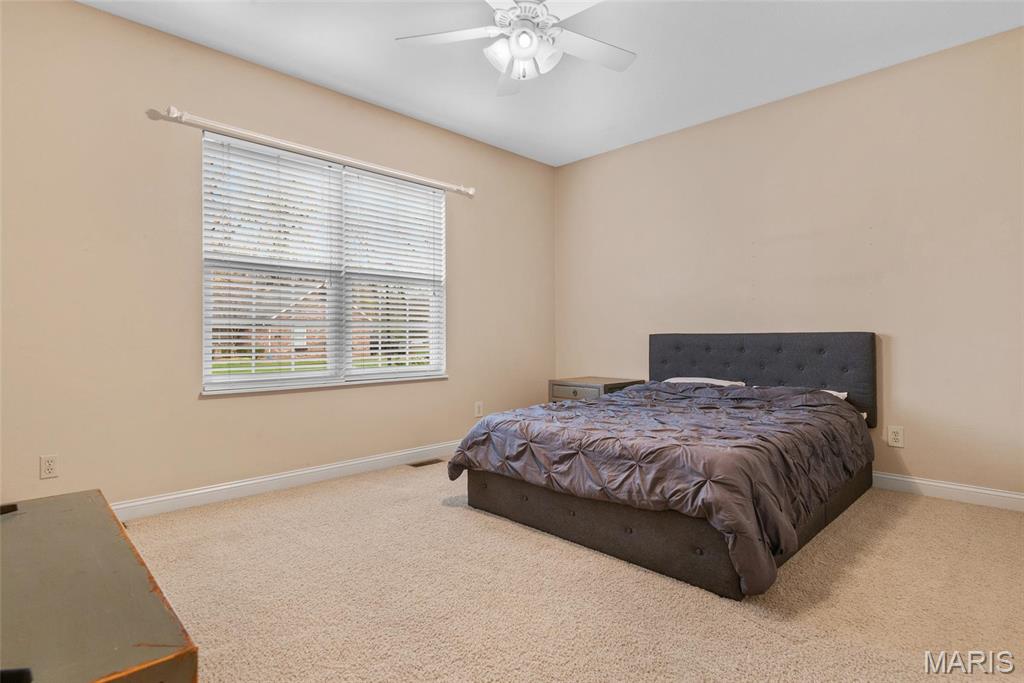
1830 Riviera Lane, O'Fallon, 62269
$560,000
5 Beds
3 Baths
2,711 SqFt
Property Details:
List Price:
$560,000
Status:
Active
Days on Market:
MLS#:
25023461
Bedrooms:
5
Full baths:
3
Half-baths:
0
Living Sq. Ft:
2,711
Lot Size:
14,375
Price Per Sq. Ft. :
$212
Sq. Ft. Above:
2,711
Acres:
0.3300
Subdivision:
The Estates at Forest Hills
School District:
O Fallon DIST 90
County:
St Clair-IL
Property Type:
Residential
Style Description:
Ranch
CDOM:
Buyer's Agent Commission
Buyers Agent: 0.00%
Property Description:
This custom built State Construction 5-bedroom, 3-bathroom home offers over 4,000 square feet of designed space. Step inside to be greeted by expansive ceilings and beautiful hardwood floors. The split-bedroom floor plan ensures privacy for the primary suite. Entertain in the formal dining room accentuated with up lighting or gather in the eat-in kitchen complete with quartz countertops and stainless appliances. The great room has one of the two fireplaces creating a perfect ambiance. The finished lower level is a versatile space featuring a wet bar, family room w/fireplace, 5th bedroom, full bath, pool table, exercise area w/equipment that stays and options for future expansion. The private backyard w/patio and hot tub is ideal for dining or unwinding while appreciating the mature landscaping. Don't forget about the 3 car garage for your toys that includes a Tesla charger. Conveniently close to top-rated schools, shopping, dining, SAFB and access to major highways. Schedule your private showing today and prepare to fall in love with your forever home. Gym equipment, Hot tub, pool table and Tesla charger stay. Buyer to verify all information prior to making an offer.
Additional Information:
Elementary School:
OFALLON DIST 90
Jr. High School:
OFALLON DIST 90
Sr. High School:
OFallon
Architecture:
Traditional, Ranch
Garage Spaces:
3
Parking Description:
Attached, Garage
Basement Description:
9 ft + Pour, Bathroom, Full, Partially Finished, Sleeping Area, Sump Pump
Number of Fireplaces:
2
Fireplace Type:
Recreation Room, Family Room, Great Room
Fireplace Location:
Family Room, Great Room
Lot Dimensions:
120x125
Cooling:
Central Air, Electric
Heating:
Forced Air, Natural Gas
Heat Source:
Gas
Kitchen:
Breakfast Bar, Eat-In Kitchen, Pantry, Solid Surface Counter
Interior Decor:
Separate Dining, Cathedral Ceiling(s), High Ceilings, Open Floorplan, Vaulted Ceiling(s), Walk-In Closet(s), Bar, Breakfast Bar, Eat-in Kitchen, Pantry, Solid Surface Countertop(s), Double Vanity, Lever Faucets, Separate Shower
Taxes Paid:
$10,973.00
Selling Terms:
Cash Only, Conventional, FHA, VA









































 Please wait while document is loading...
Please wait while document is loading...