
2917 S 18th Street, St. Louis City, 63118
$299,900
3 Beds
3 Baths
1,710 SqFt
Property Details:
List Price:
$299,900
Status:
Active
Days on Market:
MLS#:
25023474
Bedrooms:
3
Full baths:
2
Half-baths:
1
Living Sq. Ft:
1,710
Lot Size:
3,223
Price Per Sq. Ft. :
$184
Sq. Ft. Above:
1,710
Acres:
0.0740
Subdivision:
Lane Lami Add
Municipality:
St. Louis City
School District:
St. Louis City
County:
St Louis City
Property Type:
Residential
Style Description:
Row House
CDOM:
Buyer's Agent Commission
Buyers Agent: 0.00%
Property Description:
Stunning 3 story home within walking distance to the Brewery, Frazer's, and Venice Cafe! Upon entering, be greeted by beautiful, custom cedar shelves and lots of space for your furniture. Natural light abounds, making this a welcoming space to enter! Continue through to the dining room with plenty of space for your Thanksgiving meals. The kitchen offers plenty of countertop space for the cooking and entertaining you'll do for the big game and holidays. The main floor is completed by a half bath with custom paint and a pedestal sink. Continue to the mid floor to find two large bedrooms and an oversized full bath. Enjoy a long soak after a hard day, or snooze away the afternoon in the spacious rooms. The 3rd story offers an escape for guests to have their own en-suite bed and full bath, or a private office space to keep that focus going strong! Enjoy backyard BBQ's with the extended patio, or play a game of "bags" in the grass. There are two parking spaces behind the locked fence. Proximity to the highway isn't even noticeable once inside the house! The back yard is enclosed enough that very light noise makes it back, so throw on some tunes, and you'll forget you're in the City!
Additional Information:
Elementary School:
Sigel Elem. Comm. Ed. Center
Jr. High School:
Long Middle Community Ed. Center
Sr. High School:
Roosevelt High
Architecture:
Historic
Construction:
Brick
Garage Spaces:
0
Parking Description:
Alley Access, Off Street
Basement Description:
Block, Walk-Up Access
Number of Fireplaces:
0
Fireplace Type:
None
Fireplace Location:
None
Lot Dimensions:
128x25
Cooling:
Ceiling Fan(s), Central Air, Electric
Heating:
Forced Air, Zoned, Natural Gas
Heat Source:
Gas
Kitchen:
Center Island, Custom Cabinetry, Granite Countertops, Solid Surface Counter
Interior Decor:
Separate Dining, High Ceilings, Kitchen Island, Custom Cabinetry, Granite Counters, Solid Surface Countertop(s)
Taxes Paid:
$4,249.00
Selling Terms:
Cash Only, Conventional, FHA, Government, RRM/ARM, VA


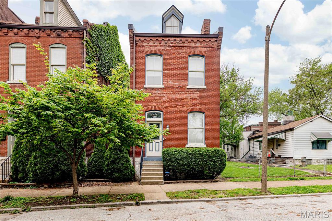
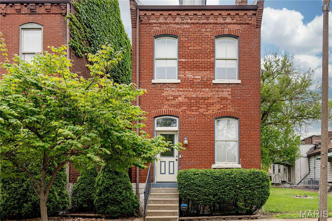
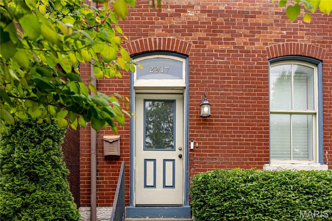
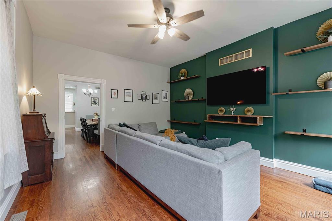
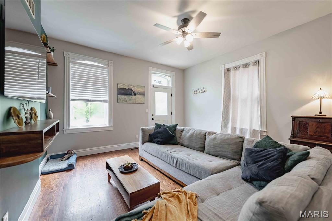
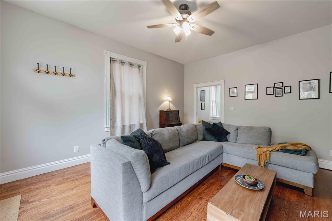
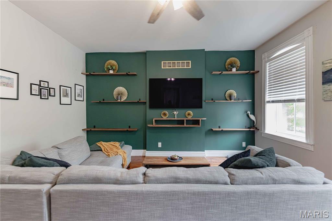
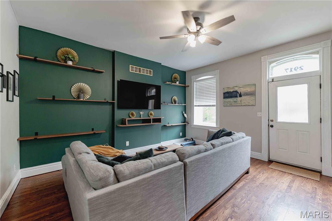
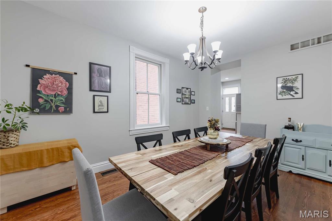
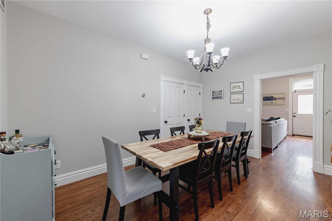
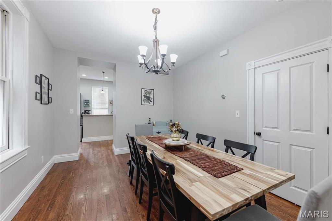
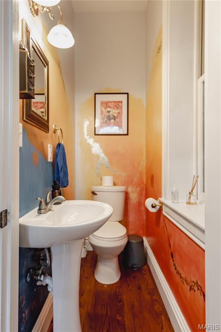
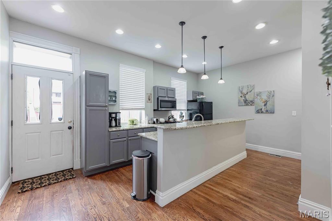
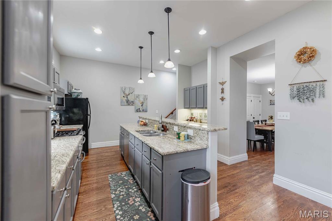
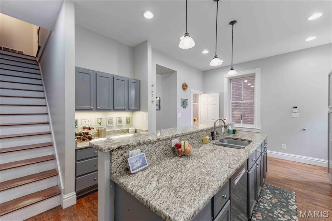
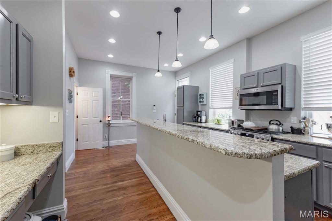
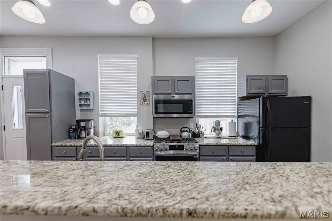
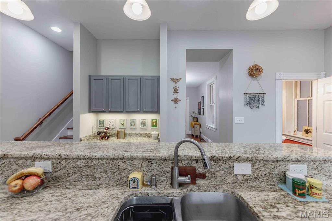
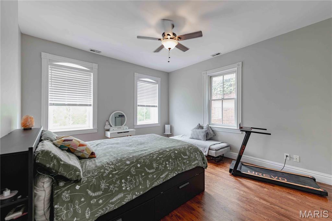
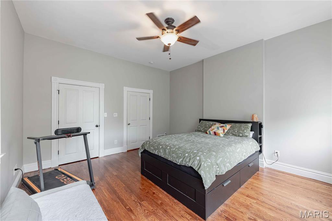
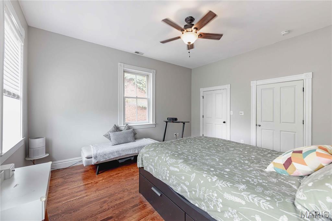
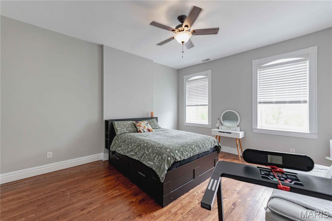
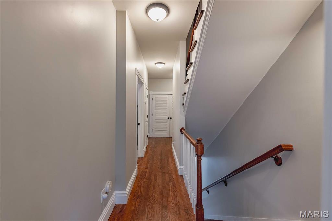
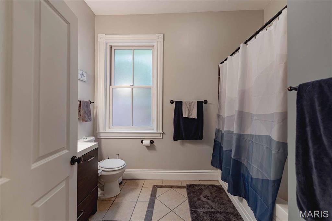
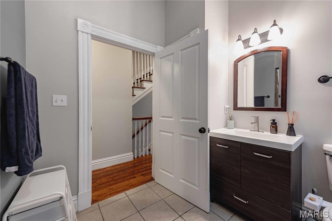
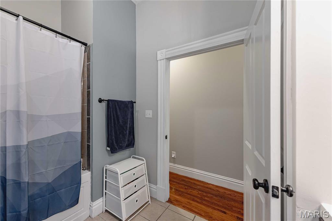
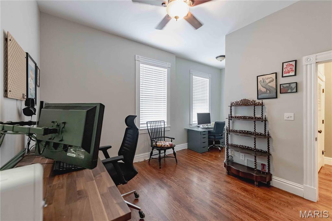
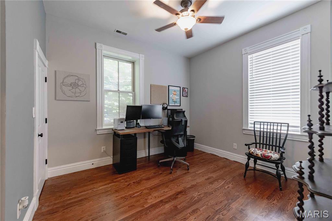
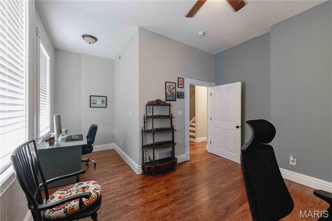
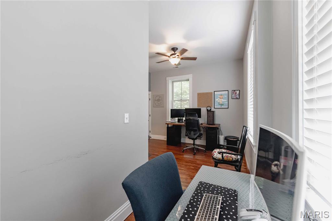
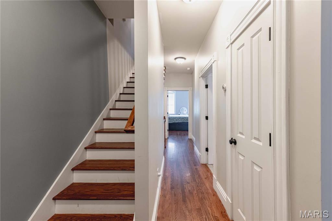
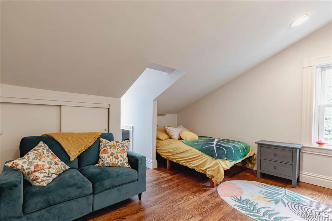
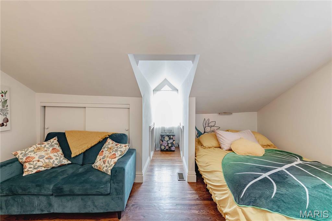
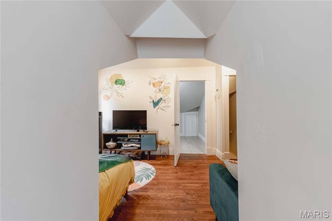
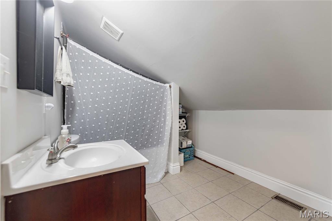
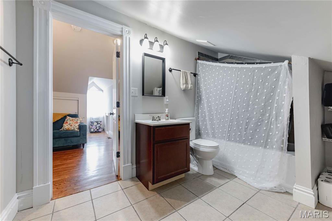
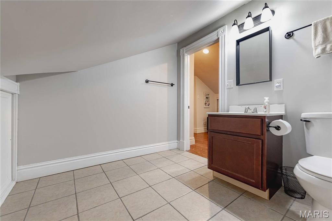
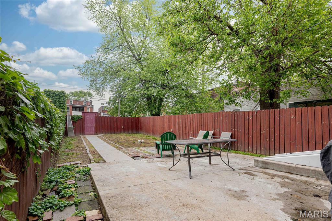
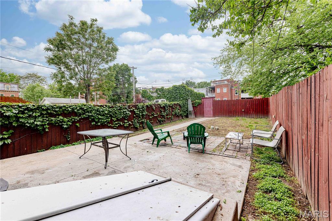
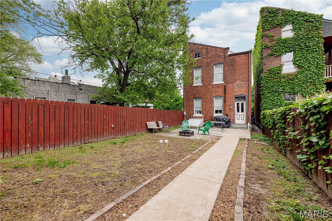
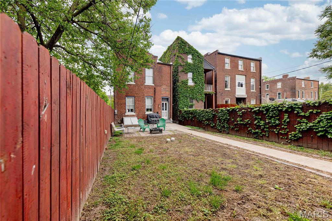
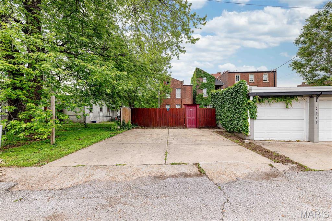
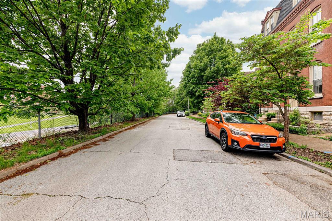
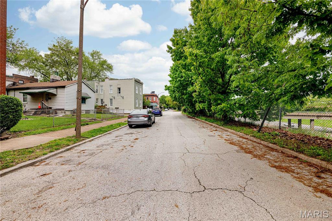
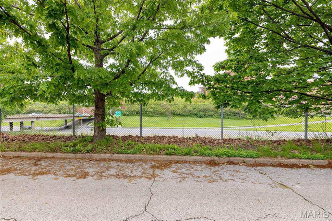






 Please wait while document is loading...
Please wait while document is loading...