
4207 Connecticut Street, St Louis City, 63116
$269,900
3 Beds
2 Baths
1,760 SqFt
Property Details:
List Price:
$269,900
Status:
Active
Days on Market:
MLS#:
25023598
Bedrooms:
3
Full baths:
2
Half-baths:
0
Living Sq. Ft:
1,760
Lot Size:
3,101
Price Per Sq. Ft. :
$170
Sq. Ft. Above:
1,760
Acres:
0.0712
Subdivision:
Oak Hills Improv Co
Municipality:
St Louis City
School District:
St. Louis City
County:
St Louis City
Property Type:
Residential
Style Description:
Other
CDOM:
Buyer's Agent Commission
Buyers Agent: 0.00%
Property Description:
Price reduction! OPPORTUNITY KNOCKS for OWNER OCCUPIED OR INVESTOR to ENHANCE the CHARACTER here in this 3 story home in Tower Grove Park area. Home lovingly cared for by same family for past +/- 55 years. Located near all the restaurants, coffee shops and store fronts AND THE PARK that make Tower Grove such a vibrant neighborhood! 4+ bedrooms, 2 full bathrooms, covered front porch, level flat yard, & lots of storage in walk-out basement. Originally built as a 2 family home and later converted by previous owners. Entry foyer has access to main floor and steps that lead to 2nd floor bedrooms. Back staircase leads to primary bedroom and up to 3rd floor rooms. Separate & spacious living room & dining room have hardwood floors. Large eat-in kitchen w/ easy access to deck and level backyard. Pantry area too. Main floor bath w/ tub/shower combo, complete main level. Second floor features 3 possible bedrooms w/ access from front of house and also from back staircase off kitchen. Middle bedroom has been used as office over the years. Primary bedroom w/ access to 2nd floor back deck. 3rd floor rooms are spacious & offer more sq. ft. for your needs. Updates over the years: Roof, gutters, windows, electric panel too. There's room for improvements should you want to add AC & take it to next level (currently cooled by window units). One block to Morganford AND 2 blocks to Tower Grove Park & all it has to offer-including popular Farmers Market. Just waiting for next owner's vision!
Additional Information:
Elementary School:
Oak Hill Elem.
Jr. High School:
Long Middle Community Ed. Center
Sr. High School:
Roosevelt High
Association Fee:
0
Architecture:
Traditional, Other
Garage Spaces:
0
Parking Description:
No Driveway
Basement Description:
Full, Storage Space, Unfinished, Walk-Out Access
Number of Fireplaces:
0
Lot Dimensions:
25x124
Special Areas:
Front/Back Stairs
Cooling:
Wall/Window Unit(s), Ceiling Fan(s)
Heating:
Hot Water, Radiant, Natural Gas, Steam
Heat Source:
Gas, Steam
Kitchen:
Eat-In Kitchen, Pantry
Interior Decor:
Separate Dining, Historic Millwork, Special Millwork, Eat-in Kitchen, Pantry
Taxes Paid:
$2,132.00
Selling Terms:
Cash Only, Conventional


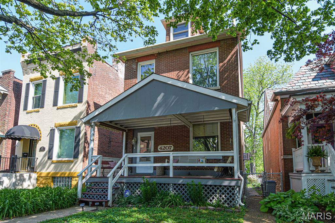
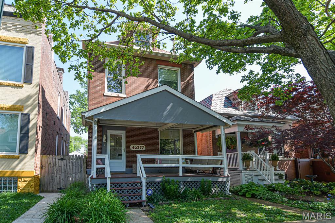
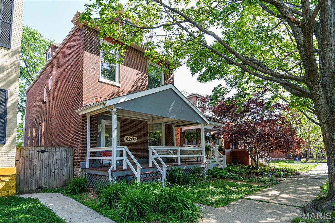
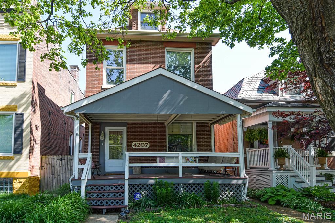
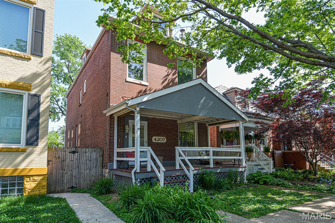
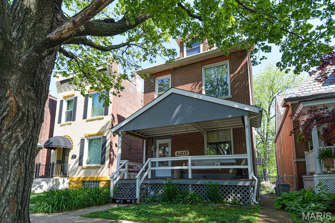
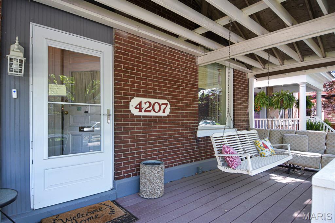
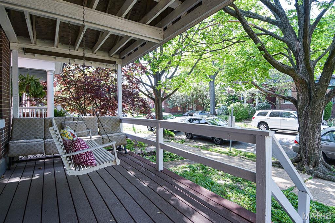
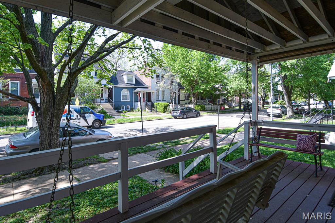
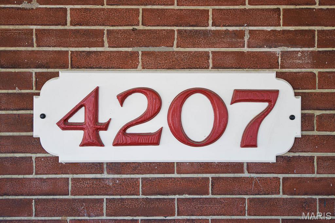
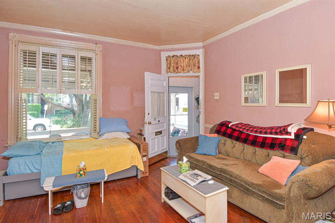
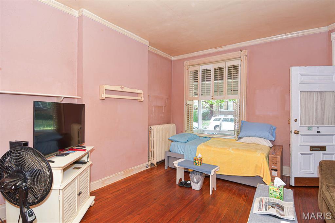
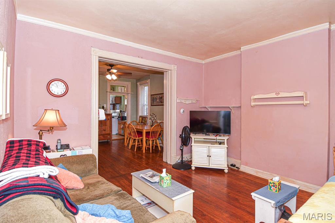
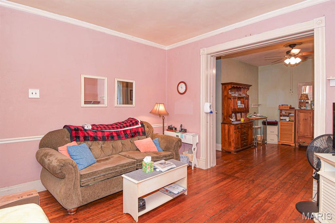
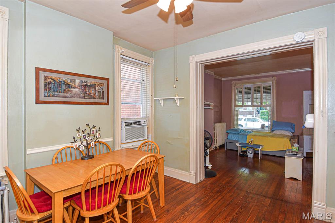
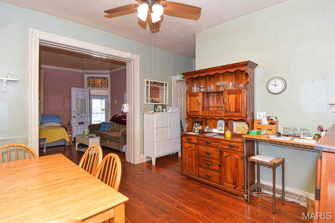
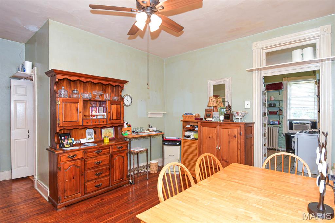
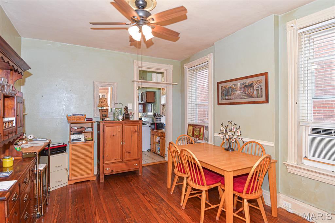
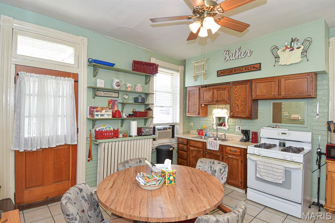
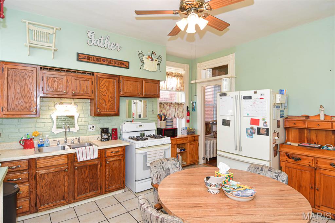
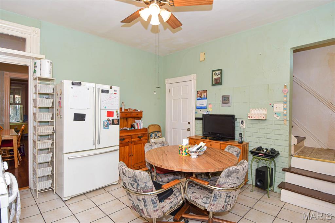
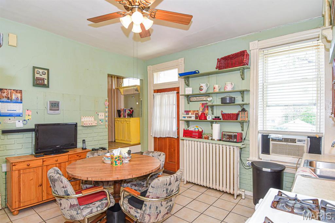
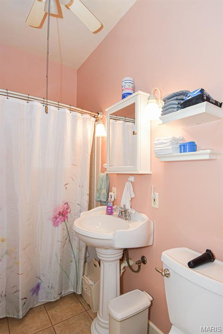
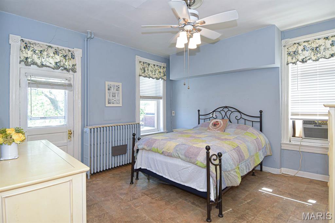
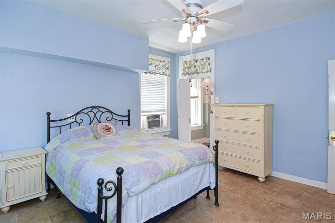
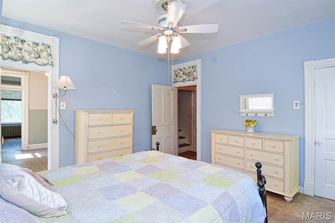
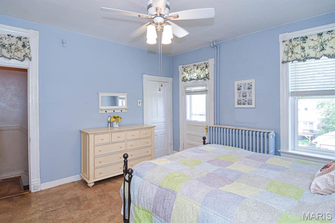
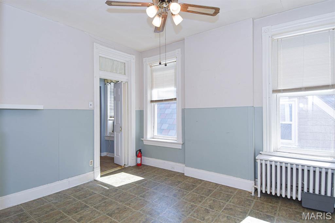
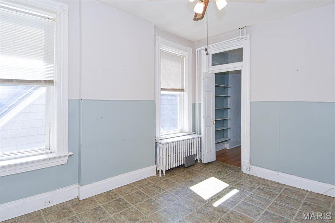
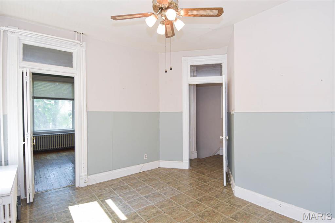
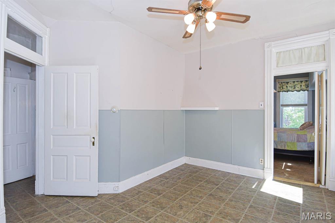
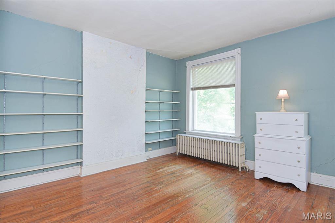
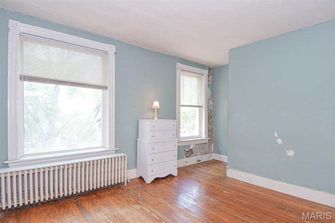
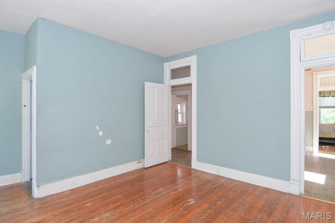
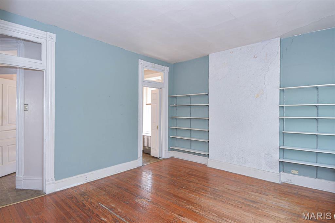
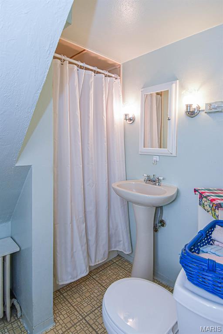
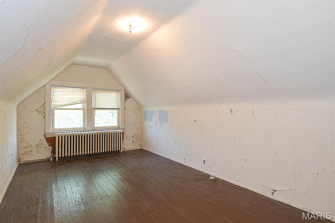
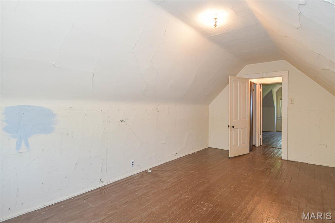
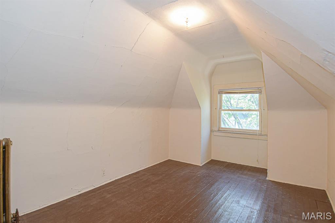
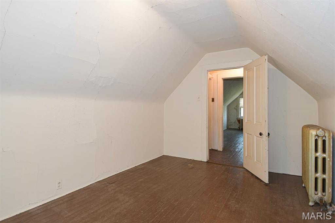
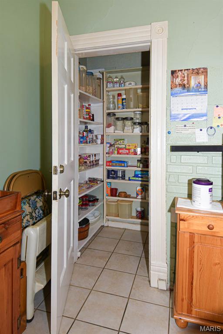
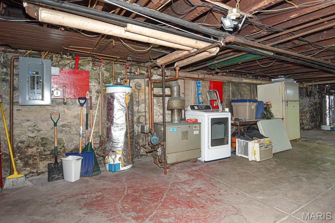
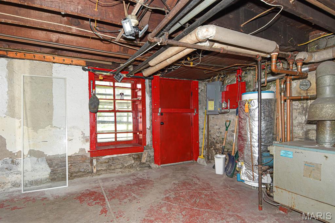
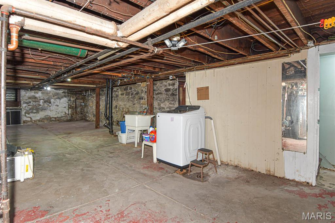
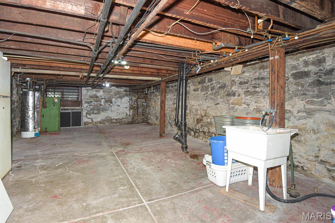
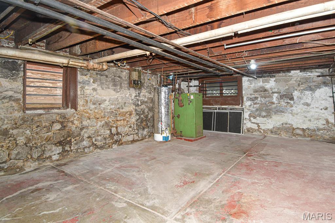
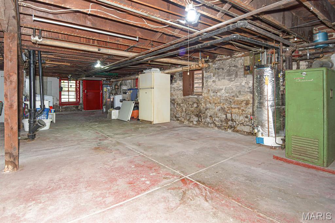
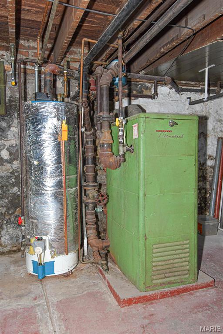
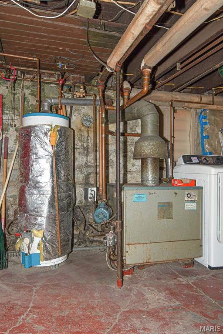
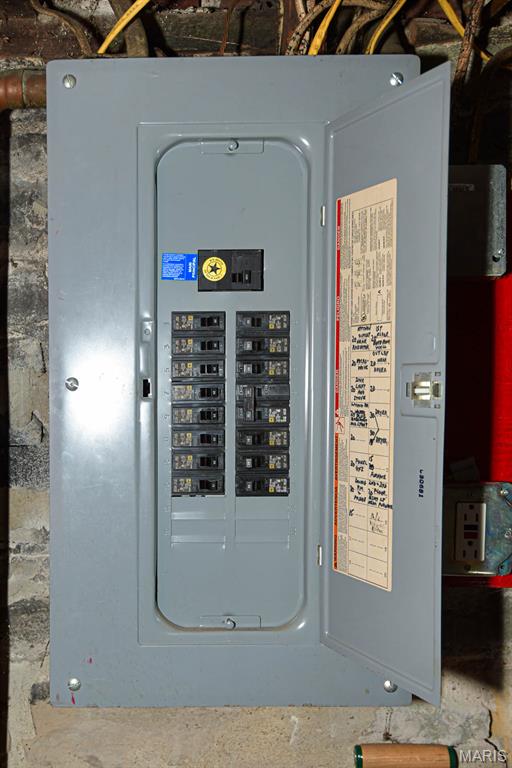
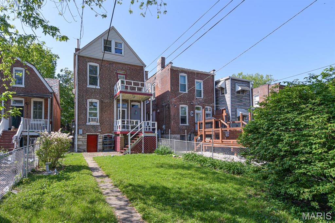
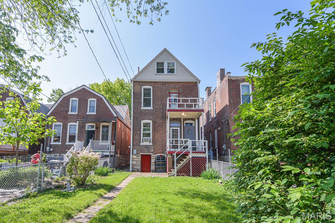
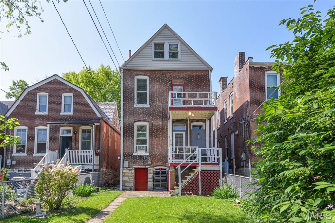
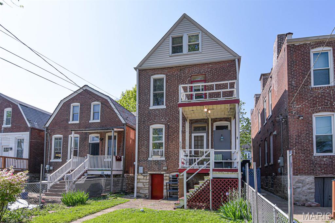
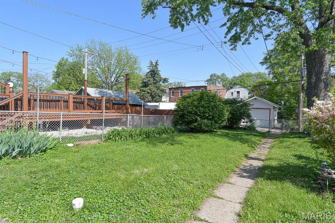
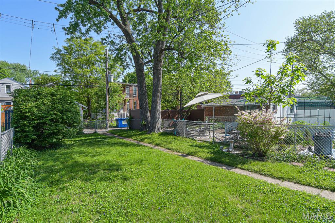






 Please wait while document is loading...
Please wait while document is loading...