
433 Snipes Drive, Unincorporated, 63303
$724,000
5 Beds
4 Baths
2,862 SqFt
Property Details:
List Price:
$724,000
Status:
Active
Days on Market:
MLS#:
25023685
Bedrooms:
5
Full baths:
3
Half-baths:
1
Living Sq. Ft:
2,862
Lot Size:
150,282
Price Per Sq. Ft. :
$276
Sq. Ft. Above:
2,862
Acres:
2.5000
Subdivision:
Woodcliff Estates #6
Municipality:
Unincorporated
School District:
Francis Howell R-III
County:
St Charles
Property Type:
Residential
Style Description:
Other
CDOM:
Buyer's Agent Commission
Buyers Agent: 0.00%
Property Description:
MOTIVATED SELLER!! Very rare 2.50-acre private estate located near Hwy 364. Central to St. Peters & St. Charles area. Fully updated and move in ready 4+ bedroom/4 Bath home. Spacious living area with gas fireplace, bay windows, built in bookcases. Kitchen w/quartz counter tops, extended bay window dining area, stainless appliances and double ovens. Extra-large family room walks out to a vaulted lanai equipped for hot tub, outdoor tv and sound. Backyard is fenced and surrounded by trees. Heated in-ground saltwater pool, aggregate walkway with fountain. Full finished basement with rec-room wired for home theater, game room, bonus room, storage area/gym. Ensuite Master with walk in closet. New Roof, zoned HVAC. Detached 4 car tandem garage with front and back doors and a covered porch overlooking the pebbled playground. Fruit and nut trees. Blackberry garden. Landscaping. Large Area to play soccer w/goal. Private stocked pond with a dedicated well, waterfalls, john boat and more! Home and Pool come with a Home Warranty. Sellers split off .75 acres and is selling separately see MLS# 25040943.
Additional Information:
Elementary School:
Becky-David Elem.
Jr. High School:
Barnwell Middle
Sr. High School:
Francis Howell North High
Association Fee:
0
Architecture:
Ranch/2 story, Traditional
Construction:
Brick Veneer, Stone Veneer, Vinyl Siding
Garage Spaces:
4
Parking Description:
RV Access/Parking, Additional Parking, Detached, Garage, Garage Door Opener, Off Street, Tandem
Basement Description:
8 ft + Pour, Concrete, Partially Finished, Full, Sleeping Area, Storage Space, Sump Pump
Number of Fireplaces:
1
Fireplace Type:
Living Room
Fireplace Location:
Living Room
Lot Dimensions:
445'x485'x567'x101'
Special Areas:
Bonus Room, Entry Foyer, Family Room, Front/Back Stairs, Game Room, Living Room, Main Floor Laundry, Mud Room
Cooling:
Attic Fan, Ceiling Fan(s), Central Air, Electric, Zoned
Heating:
Forced Air, Zoned, Natural Gas
Heat Source:
Gas
Kitchen:
Breakfast Room, Custom Cabinetry, Eat-In Kitchen, Pantry, Solid Surface Counter
Interior Decor:
High Speed Internet, Double Vanity, Tub, Entrance Foyer, Bookcases, Special Millwork, Walk-In Closet(s), Breakfast Room, Custom Cabinetry, Eat-in Kitchen, Pantry, Solid Surface Countertop(s), Separate Dining
Taxes Paid:
$4,445.00
Selling Terms:
Cash Only, Conventional, VA

































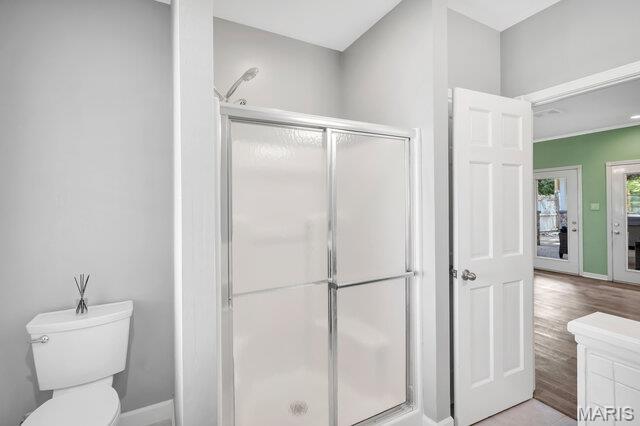
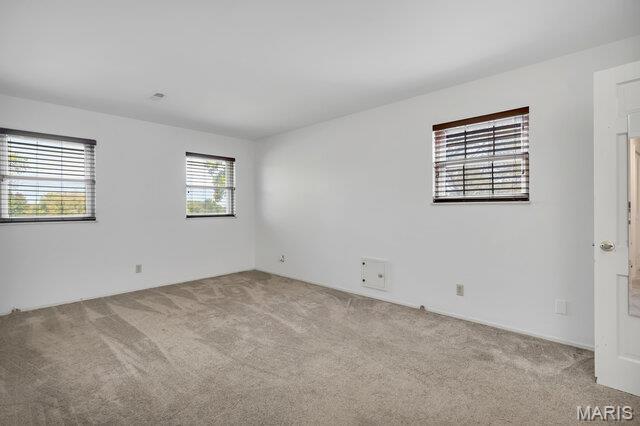














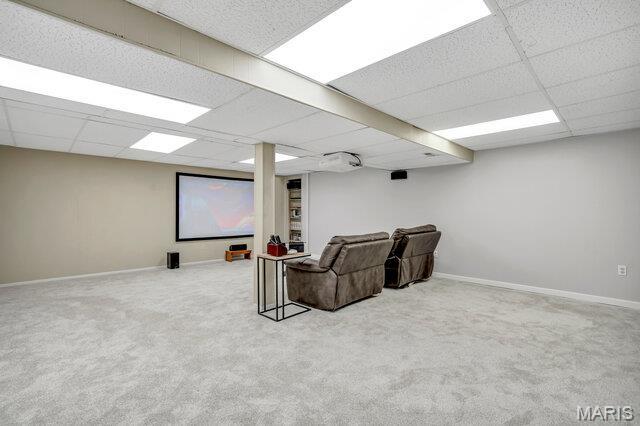









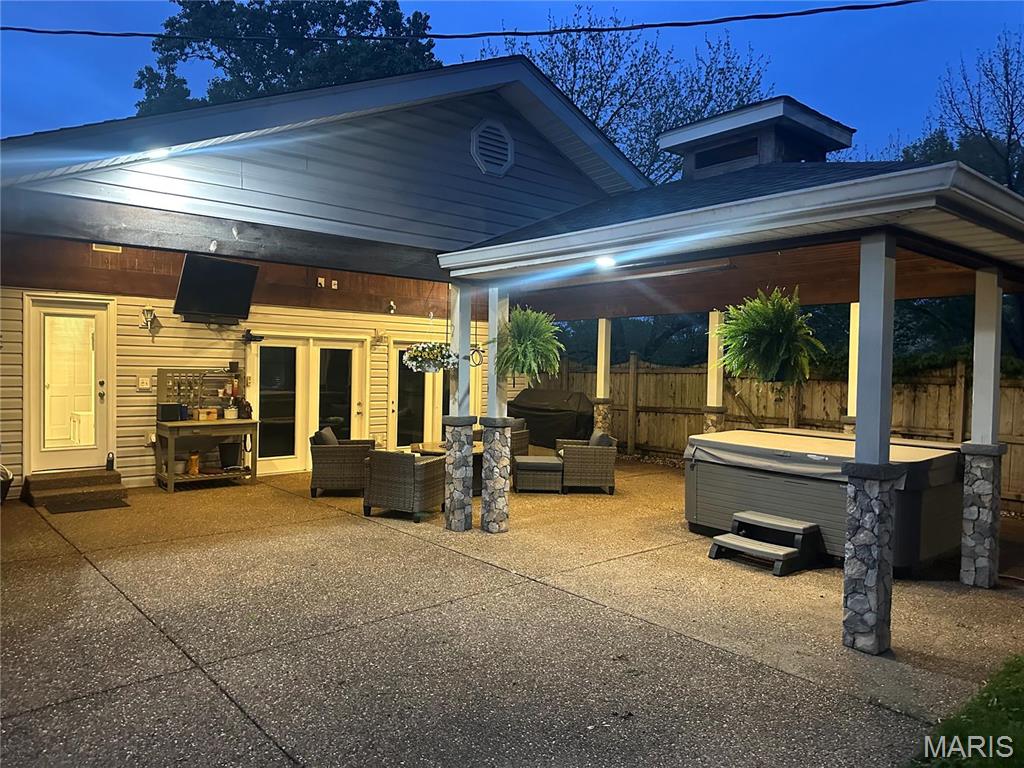





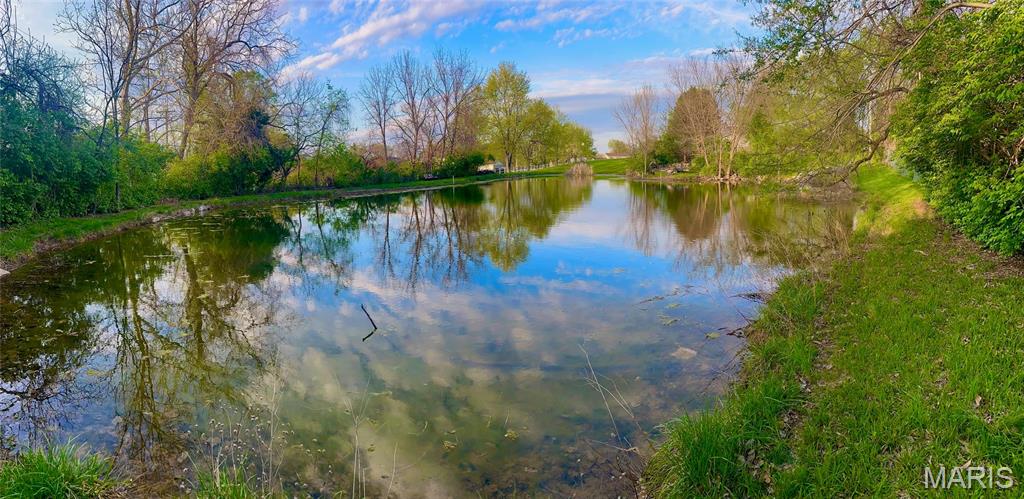













 Please wait while document is loading...
Please wait while document is loading...