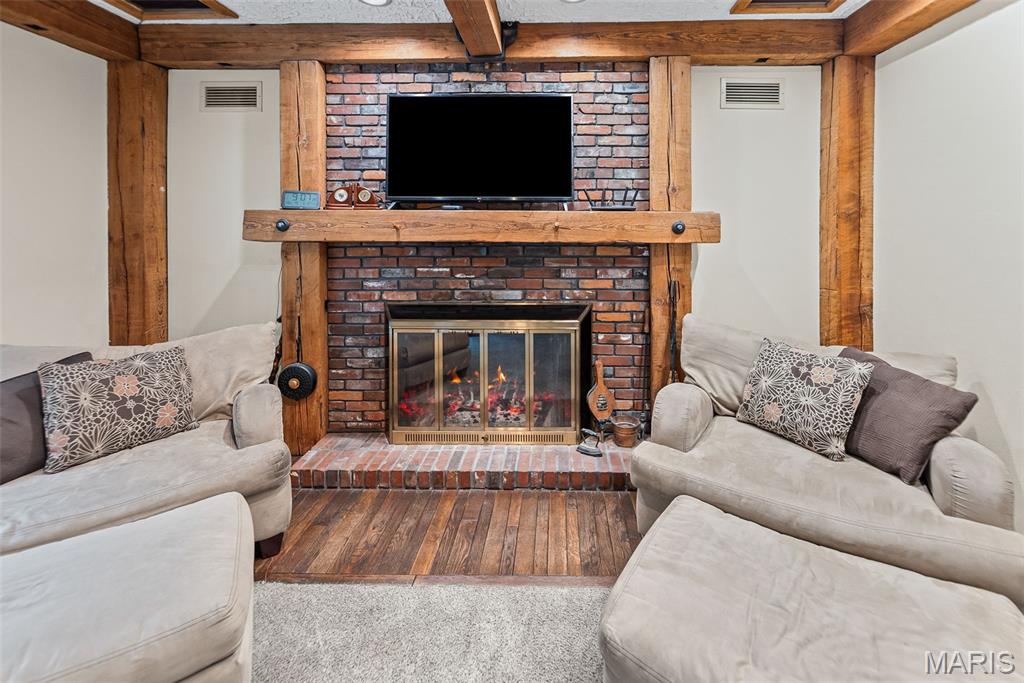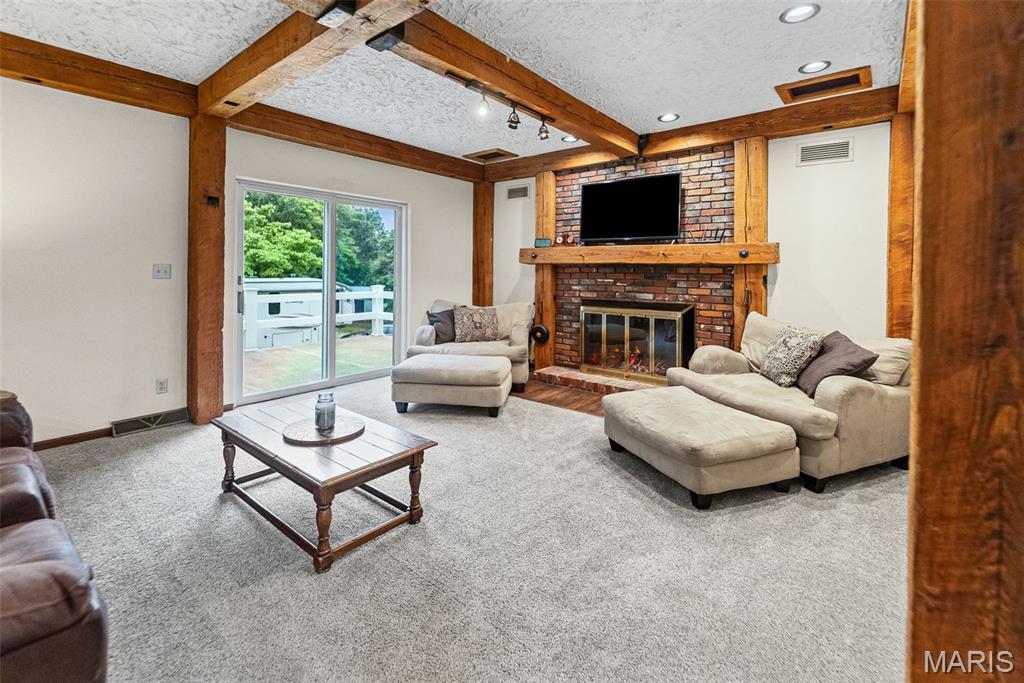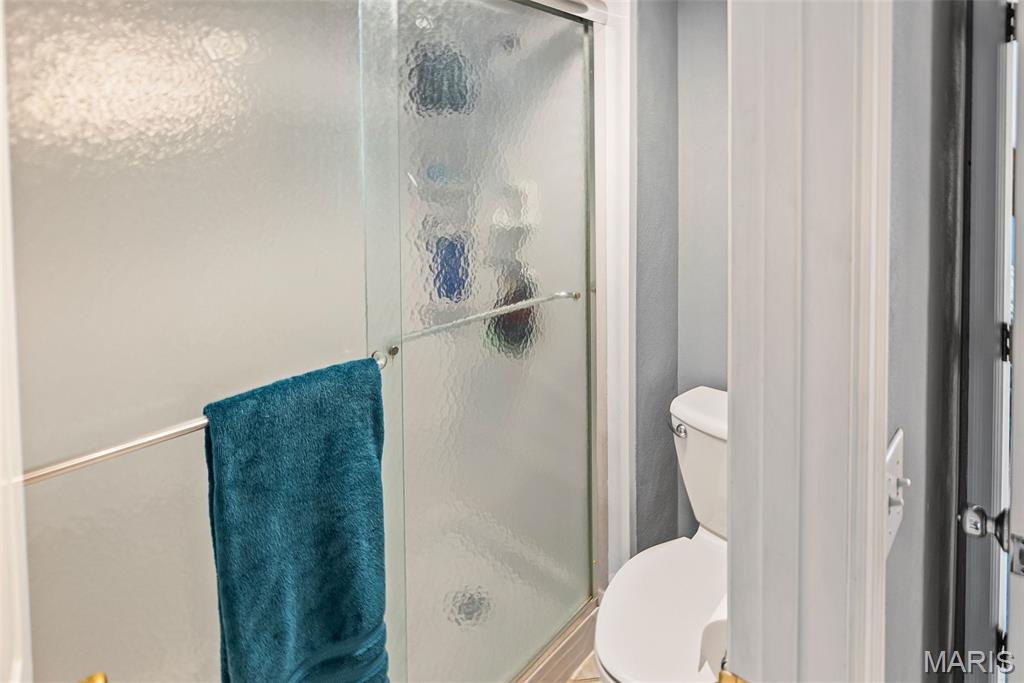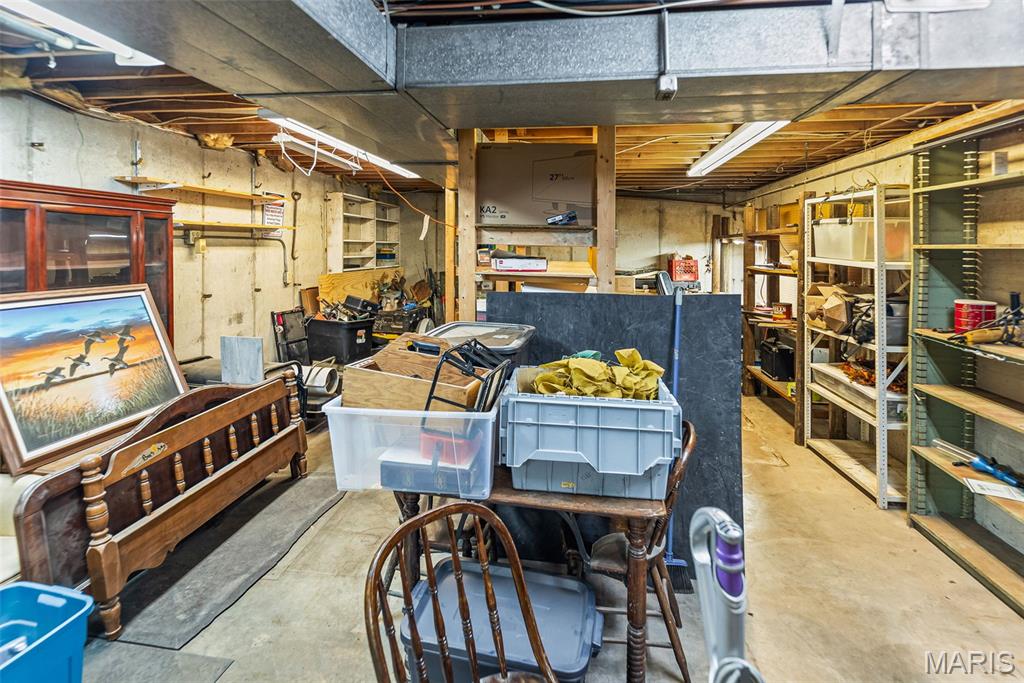
110 Fullerton Road, Belleville, 62226
$550,000
4 Beds
3 Baths
3,428 SqFt
Property Details:
List Price:
$550,000
Status:
Active
Days on Market:
MLS#:
25024195
Bedrooms:
4
Full baths:
2
Half-baths:
1
Living Sq. Ft:
3,428
Lot Size:
165,964
Price Per Sq. Ft. :
$0
Sq. Ft. Above:
3,428
Acres:
3.8100
Subdivision:
St Clair County
Municipality:
Belleville
School District:
Belleville DIST 118
County:
St Clair-IL
Property Type:
Residential
Style Description:
Other
CDOM:
Buyer's Agent Commission
Buyers Agent: 0.00%
Property Description:
Dual residential and commercial zoning allows you to seamlessly integrate comfortable living and business potential in this exceptional 3,428 sq ft stucco home which boasts 4 spacious bedrooms and 2.5 baths. Stunning hardwood floors and the historic railroad beams, salvaged from the old station that now houses LongStory Coffee, are a showstopper! The kitchen features granite countertops, a gas stove, and indoor grill with a bay window breakfast nook. Cozy up in the den with a gas-lighting, wood-burning fireplace for relaxing evenings. Step outside to an expansive patio overlooking the wooded lot, where you'll discover a private pond teeming with fish & turtles and surrounded by abundant wildlife. The property includes a large pole barn and dedicated dog run; perfect for pets and storage needs. Practical amenities include an oversized 3-bay tuck-under garage with ample additional parking plus a 17x42 basement workshop equipped with separate 100 amp electrical service for all your project needs. Business parking to the upper left of the property has an ADA-compliant path to both entrances. Make sure to stop for a swing in the picturesque garden as you make your way to the double front doors. This rare find combines historic charm with modern convenience, nestled on a tranquil wooded lot where nature thrives but also only 1 minute to Schnucks! Whether you're seeking a peaceful retreat or a live-work opportunity, this property delivers endless possibilities in a serene setting.
Additional Information:
Elementary School:
BELLEVILLE DIST 118
Jr. High School:
BELLEVILLE DIST 118
Sr. High School:
Belleville High School-East
Association Fee:
0
Architecture:
Other
Construction:
Stucco
Garage Spaces:
3
Parking Description:
Asphalt, Driveway, Garage, Garage Faces Rear, On Site, Parking Lot, RV Access/Parking, Workshop in Garage
Basement Description:
Concrete, Exterior Entry, Interior Entry, Storage Space, Unfinished
Number of Fireplaces:
1
Fireplace Type:
Den
Lot Dimensions:
477x718x884
Cooling:
Central Air
Heating:
Forced Air
Interior Decor:
Beamed Ceilings, Breakfast Room, Ceiling Fan(s), Dining/Living Room Combo, Entrance Foyer, Granite Counters, High Speed Internet, Sound System, Storage, Vaulted Ceiling(s), Whirlpool, Workshop/Hobby Area
Taxes Paid:
$8,754.00

































































 Please wait while document is loading...
Please wait while document is loading...