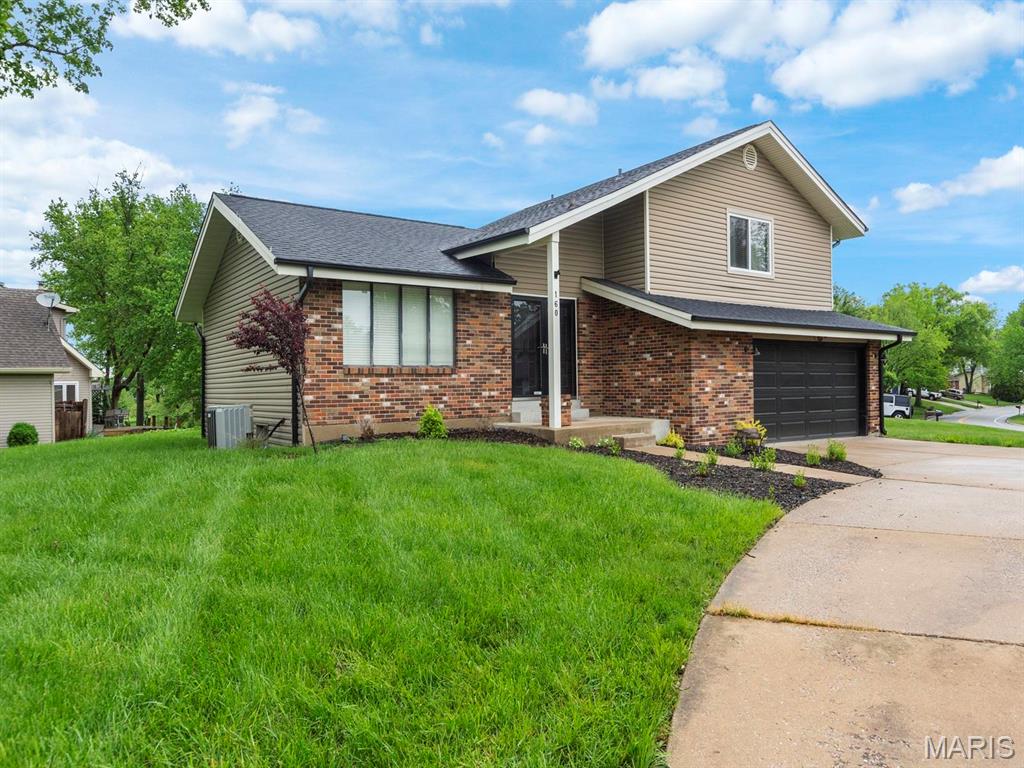
160 Rue Grand Drive, Lake St. Louis, 63367
$359,625
3 Beds
3 Baths
1,624 SqFt
Property Details:
List Price:
$359,625
Status:
Active
Days on Market:
MLS#:
25024343
Bedrooms:
3
Full baths:
2
Half-baths:
1
Living Sq. Ft:
1,624
Lot Size:
10,028
Price Per Sq. Ft. :
$312
Sq. Ft. Above:
1,624
Acres:
0.2302
Subdivision:
Lsl #5
Municipality:
Lake St. Louis
School District:
Wentzville R-IV
County:
St Charles
Property Type:
Residential
Style Description:
Quad-Level
CDOM:
Buyer's Agent Commission
Buyers Agent: 0.00%
Property Description:
GREAT NEW PRICE! Your family will LOVE this beautifully maintained Lake St Louis home that comes with full 'lake rights' - golf, pools, tennis, clubhouse and more! This home is perfectly positioned to capture stunning views of the adjacent golf course. Step outside to the oversized patio—ideal for outdoor entertaining or relaxing with your morning coffee while enjoying the pretty landscape. Inside, you'll find a bright, updated white kitchen that opens to the main floor living areas and - just 3 steps down - the terrific family room, an inviting space with an electric fireplace that is perfect for family TV nights and hosting parties. A built-in desk and convenient half bath complete this level. Upstairs, the primary suite is a true retreat, featuring an ensuite bath and an impressive wall of closets for ample storage. Two additional bedrooms share a well-appointed hall bath with tub. A spacious circular driveway offers plenty of parking and a welcoming curb appeal. This home blends comfort, style, and location - don’t miss this chance to make it yours!
Additional Information:
Elementary School:
Lakeview Elem.
Jr. High School:
Wentzville Middle
Sr. High School:
Holt Sr. High
Association Fee:
600
Architecture:
Contemporary, Split Level
Construction:
Brick Veneer, Vinyl Siding
Garage Spaces:
2
Parking Description:
Attached, Circular Driveway, Garage, Garage Door Opener
Basement Description:
8 ft + Pour, Partially Finished, Partial, Storage Space
Number of Fireplaces:
1
Fireplace Type:
Recreation Room, Electric, Family Room
Fireplace Location:
Family Room
Lot Dimensions:
106x93x97x82
Special Areas:
Utility Room
Cooling:
Ceiling Fan(s), Central Air, Electric
Heating:
Forced Air, Electric
Heat Source:
Electric
Kitchen:
Breakfast Bar
Interior Decor:
Dining/Living Room Combo, High Ceilings, Breakfast Bar, High Speed Internet, Shower
Taxes Paid:
$3,422.00
Selling Terms:
Cash Only, Conventional, FHA, VA































 Please wait while document is loading...
Please wait while document is loading...