
1015 Washington Avenue Unit 507, St Louis City, 63101
$169,900
1 Beds
2 Baths
1,547 SqFt
Property Details:
List Price:
$169,900
Status:
Active
Days on Market:
MLS#:
25024429
Bedrooms:
1
Full baths:
1
Half-baths:
1
Living Sq. Ft:
1,547
Price Per Sq. Ft. :
$113
Sq. Ft. Above:
1,547
Subdivision:
Dorsa Lofts
Municipality:
St Louis City
School District:
St. Louis City
County:
St Louis City
Property Type:
Residential
Style Description:
Other
CDOM:
Buyer's Agent Commission
Buyers Agent: 0.00%
Property Description:
Imagine living in the vibrant Heart of Downtown, where the pulse of St. Louis meets sophisticated urban living. Dorsa Lofts #507 invites you to experience over 1,500 sq ft of authentic loft living, where stunning floor-to-ceiling windows frame spectacular unobstructed city views. Character abounds with industrial charm - exposed brick walls, soaring timber ceilings*distinctive columns*gleaming polished concrete floors*exposed ductwork all create a stylish canvas for your lifestyle. The chef's kitchen is a culinary haven featuring quartz countertops, breakfast bar, stainless appliances & custom cabinetry. After exploring Downtown, retreat to your luxurious primary suite complete with an indulgent deep soaking tub and refreshing separate shower. Building amenities elevate daily living with high speed elevators*climate controlled garage*fitness center*rooftop deck with lounge seating & more. --YOUR DOORSTEP--*Washington Avenue's Renowned Dining, Entertainment, and Sporting Venues* Location: City, Downtown, Upper Level
Additional Information:
Elementary School:
Henry Elem.
Jr. High School:
L'Ouverture Middle
Sr. High School:
Vashon High
Association Fee:
556
Architecture:
Contemporary, Historic, High-Rise-4+ Stories, Other
Construction:
Brick
Garage Spaces:
1
Parking Description:
Assigned, Basement, Garage, Garage Door Opener
Basement Description:
None
Number of Fireplaces:
0
Fireplace Type:
None
Fireplace Location:
None
Special Areas:
Great Room, Main Floor Laundry
Cooling:
Central Air, Electric
Heating:
Forced Air, Electric
Heat Source:
Electric
Kitchen:
Breakfast Bar, Custom Cabinetry, Eat-In Kitchen, Granite Countertops
Interior Decor:
Elevator, Storage, High Speed Internet, Dining/Living Room Combo, Open Floorplan, High Ceilings, Walk-In Closet(s), Breakfast Bar, Custom Cabinetry, Eat-in Kitchen, Double Vanity, Tub
Taxes Paid:
$3,142.00
Selling Terms:
Cash Only, Conventional, RRM/ARM


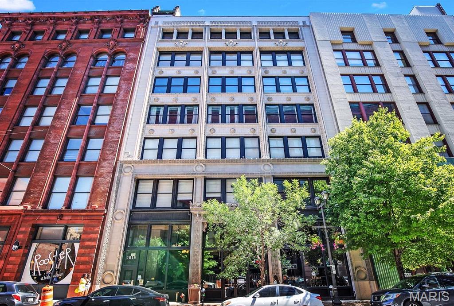
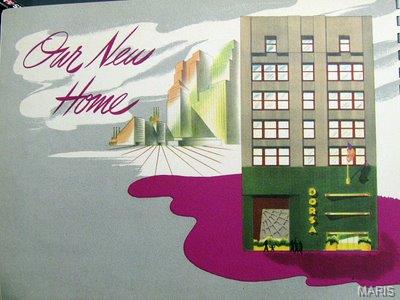
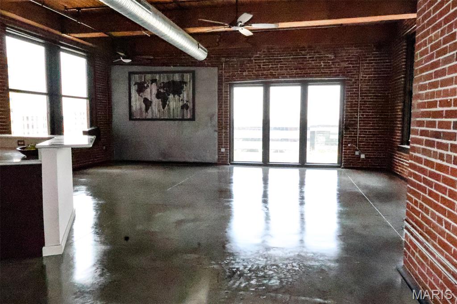
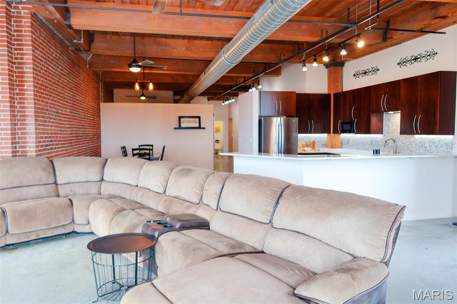
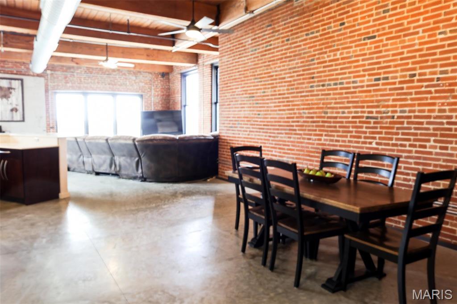
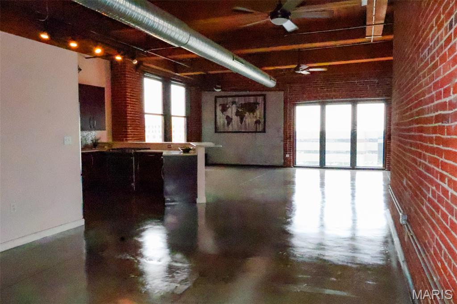
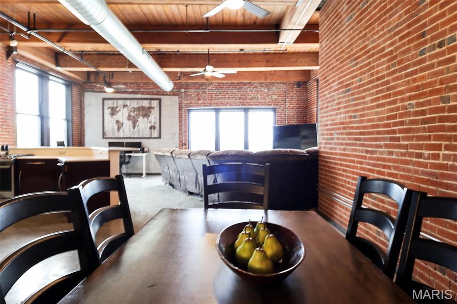
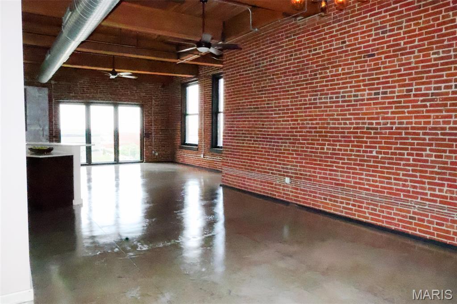
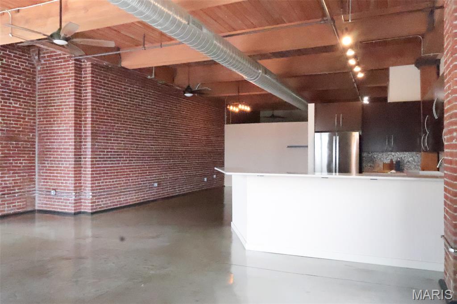
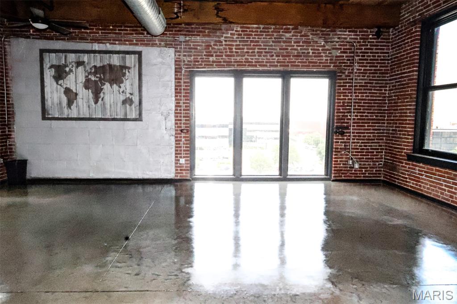
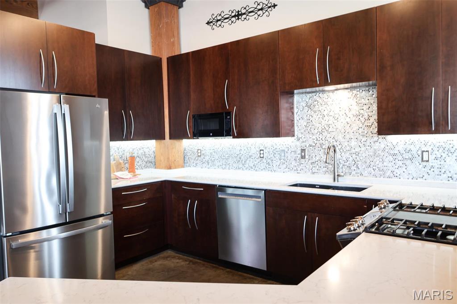
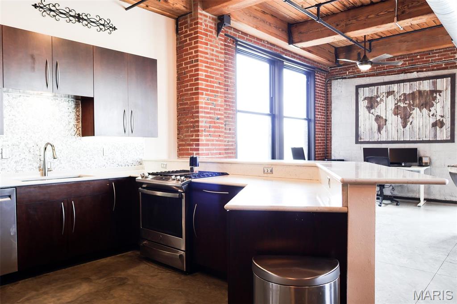
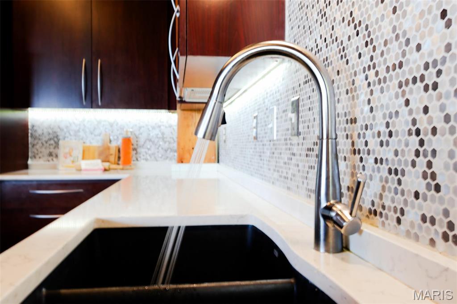
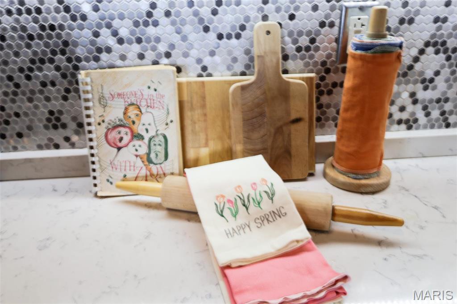
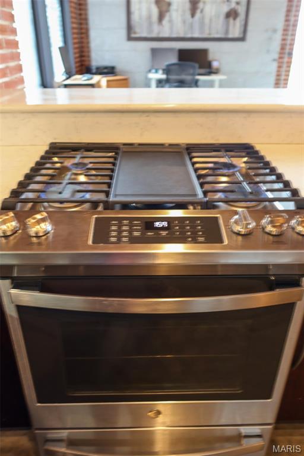
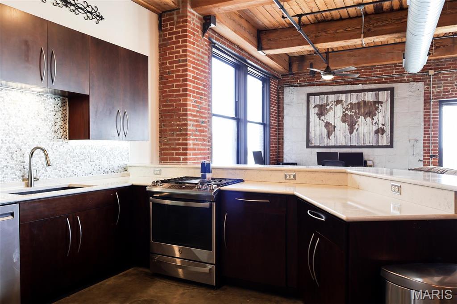
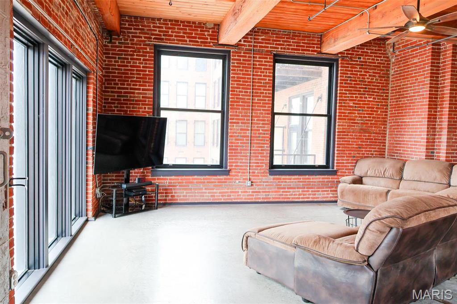
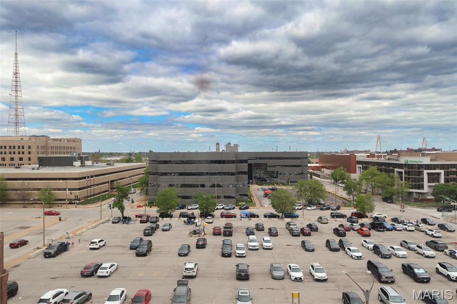
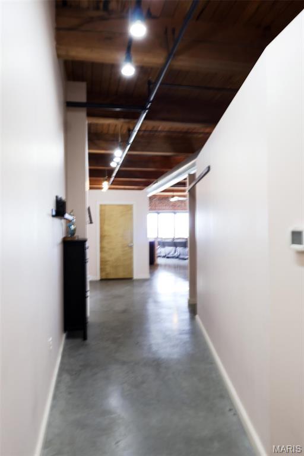
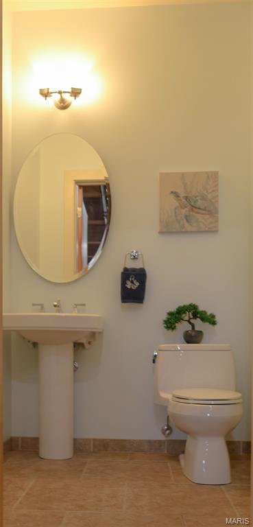
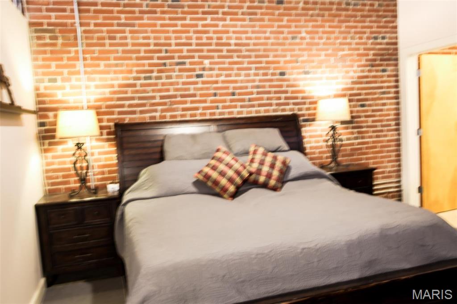
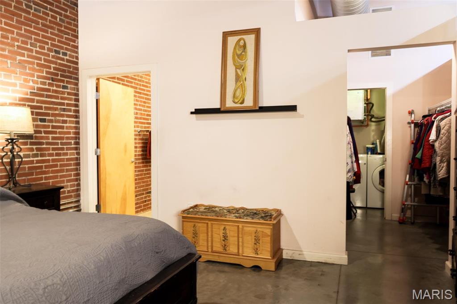
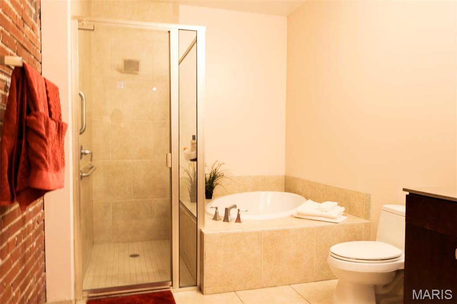
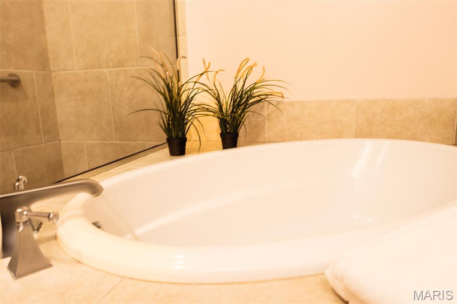
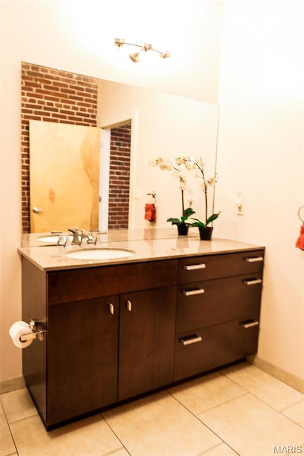
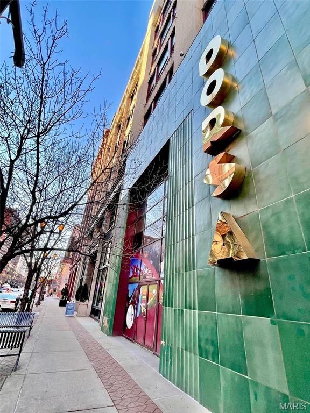
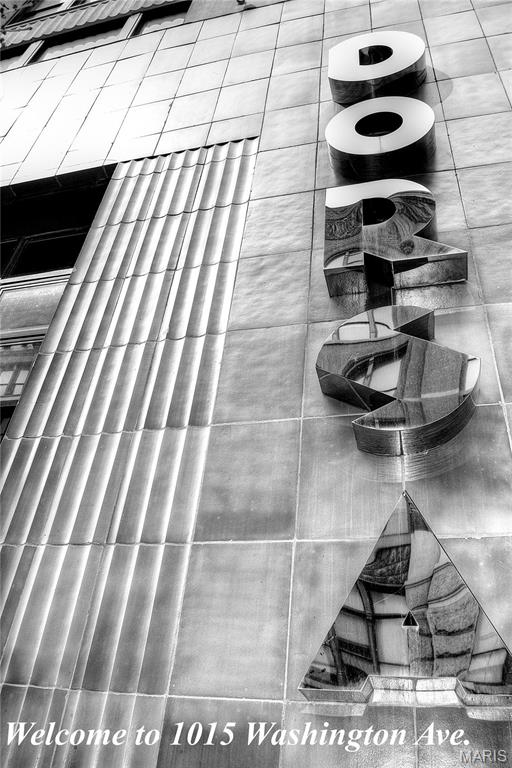







 Please wait while document is loading...
Please wait while document is loading...