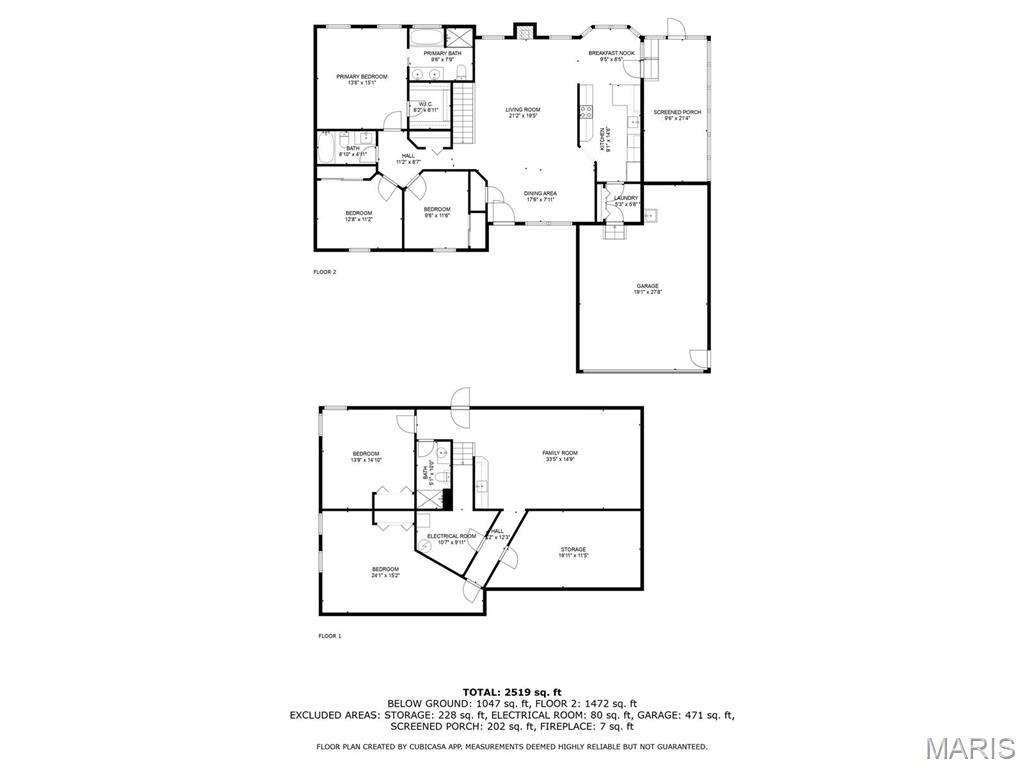
35 Ashford Place, Festus, 63028
$415,000
5 Beds
3 Baths
1,536 SqFt
Property Details:
List Price:
$415,000
Status:
Active
Days on Market:
MLS#:
25024621
Bedrooms:
5
Full baths:
3
Half-baths:
0
Living Sq. Ft:
1,536
Lot Size:
10,890
Price Per Sq. Ft. :
$277
Sq. Ft. Above:
1,536
Acres:
0.2500
Subdivision:
Ashford Place 02
Municipality:
Festus
School District:
Festus R-VI
County:
Jefferson
Property Type:
Residential
Style Description:
Ranch
CDOM:
Buyer's Agent Commission
Buyers Agent: 0.00%
Property Description:
*Here’s your second chance! Don’t miss the opportunity to call this gorgeous house your home!* Step into this stunningly updated ranch home offering 5 spacious bedrooms and 3 full bathrooms. From the moment you arrive, you'll notice the care and craftsmanship throughout—New roof in 2025, gleaming hardwood floors, brand-new carpeting, and fresh paint from top to bottom. The main level boasts a remodeled kitchen featuring sleek quartz countertops, a gorgeous tile backsplash, new appliances, and easy access to a private, screened-in patio—ideal for year-round relaxation and entertaining. Beautiful upstairs bathrooms have new LVP flooring and vanity. Downstairs, discover an expansive finished lower level with its own full bath, brand new carpet throughout, wet bar, secondary laundry hookup, and a private walkout entrance—perfect for an in-law suite, guest retreat, or ultimate entertainment space. This home truly has it all: modern updates, flexible living space, and thoughtful finishes throughout. Don’t miss the opportunity to make it yours! Additional Rooms: Sun Room
Additional Information:
Elementary School:
Festus Elem.
Jr. High School:
Festus Middle
Sr. High School:
Festus Sr. High
Architecture:
Traditional, Ranch
Construction:
Stone Veneer, Brick Veneer, Vinyl Siding
Garage Spaces:
2
Parking Description:
RV Access/Parking, Attached, Garage, Garage Door Opener, Oversized
Basement Description:
Bathroom, Full, Sleeping Area, Walk-Out Access
Number of Fireplaces:
1
Fireplace Type:
Living Room, Recreation Room
Fireplace Location:
Living Room
Lot Dimensions:
90x120
Special Areas:
Bonus Room, Family Room, Main Floor Laundry, Sun Room
Cooling:
Ceiling Fan(s), Central Air, Electric
Heating:
Forced Air, Electric
Heat Source:
Electric
Kitchen:
Breakfast Bar, Breakfast Room, Butler Pantry, Custom Cabinetry, Eat-In Kitchen, Granite Countertops
Interior Decor:
Separate Dining, Special Millwork, Vaulted Ceiling(s), Walk-In Closet(s), Bar, Breakfast Bar, Breakfast Room, Butler Pantry, Custom Cabinetry, Eat-in Kitchen, Granite Counters, Sound System, Separate Shower
Taxes Paid:
$2,191.00
Selling Terms:
Cash Only, Conventional, FHA, VA





















































 Please wait while document is loading...
Please wait while document is loading...