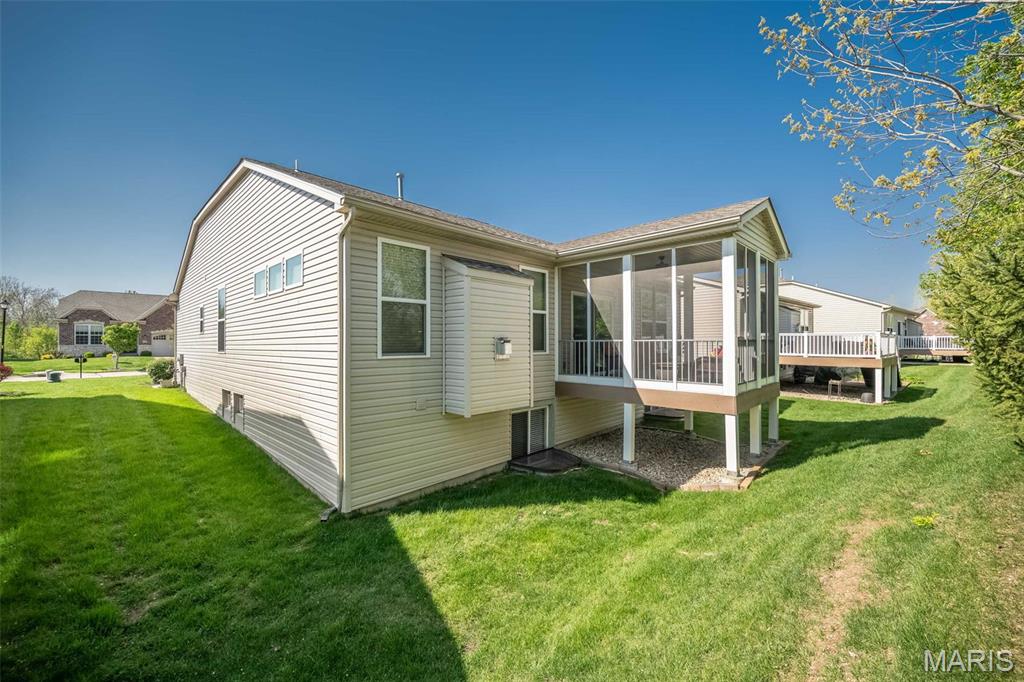
1533 Woodside Hills Drive, St. Peters, 63376
$499,900
3 Beds
3 Baths
1,616 SqFt
Property Details:
List Price:
$499,900
Status:
Active
Days on Market:
MLS#:
25024916
Bedrooms:
3
Full baths:
3
Half-baths:
0
Living Sq. Ft:
1,616
Lot Size:
6,438
Price Per Sq. Ft. :
$322
Sq. Ft. Above:
1,616
Acres:
0.1478
Subdivision:
Ohmes Farm
Municipality:
St. Peters
School District:
Ft. Zumwalt R-II
County:
St Charles
Property Type:
Residential
Style Description:
Ranch
CDOM:
Buyer's Agent Commission
Buyers Agent: 0.00%
Property Description:
Upgraded Luxury Villa in the Heart of St. Peters! Why wait (and pay more) to build when this beautifully upgraded ranch-style Villa is ready and waiting for you? Perfectly situated on a premium, tree-lined lot, this detached home offers both elegance and ease—lawn care is fully covered by the HOA, so you can spend more time relaxing on your ultra-private screened porch, coffee or wine in hand.Step inside to find gleaming hardwood floors, and a gourmet kitchen featuring 42" cabinets, solid-surface counters, and a generous island/breakfast bar—ideal for entertaining or casual meals. Another great feature is the builder-finished fully finished lower level with 3rd BR and full bath. Enjoy nature and an active lifestyle with nearby biking/hiking trails, Woodlands Park, and the St. Peters Rec-Plex. With shopping, restaurants, and even Lambert Airport just minutes away, convenience is at your doorstep. Luxury, location, and low maintenance—this Villa truly has it all!
Additional Information:
Elementary School:
Mid Rivers Elem.
Jr. High School:
DuBray Middle
Sr. High School:
Ft. Zumwalt East High
Association Fee:
173
Architecture:
Traditional, Ranch
Construction:
Stone Veneer, Brick Veneer
Garage Spaces:
2
Parking Description:
Attached, Garage
Basement Description:
8 ft + Pour, Bathroom, Full, Partially Finished, Concrete
Number of Fireplaces:
1
Fireplace Type:
Recreation Room, Living Room
Fireplace Location:
Living Room
Lot Dimensions:
XX-XX
Special Areas:
Bonus Room, Entry Foyer, Main Floor Laundry
Cooling:
Central Air, Electric
Heating:
Forced Air, Natural Gas
Heat Source:
Gas
Kitchen:
Breakfast Bar, Pantry, Solid Surface Counter
Interior Decor:
Dining/Living Room Combo, Open Floorplan, Breakfast Bar, Pantry, Solid Surface Countertop(s), Double Vanity, Entrance Foyer
Taxes Paid:
$5,478.00
Selling Terms:
Cash Only, Conventional, RRM/ARM, VA








































 Please wait while document is loading...
Please wait while document is loading...