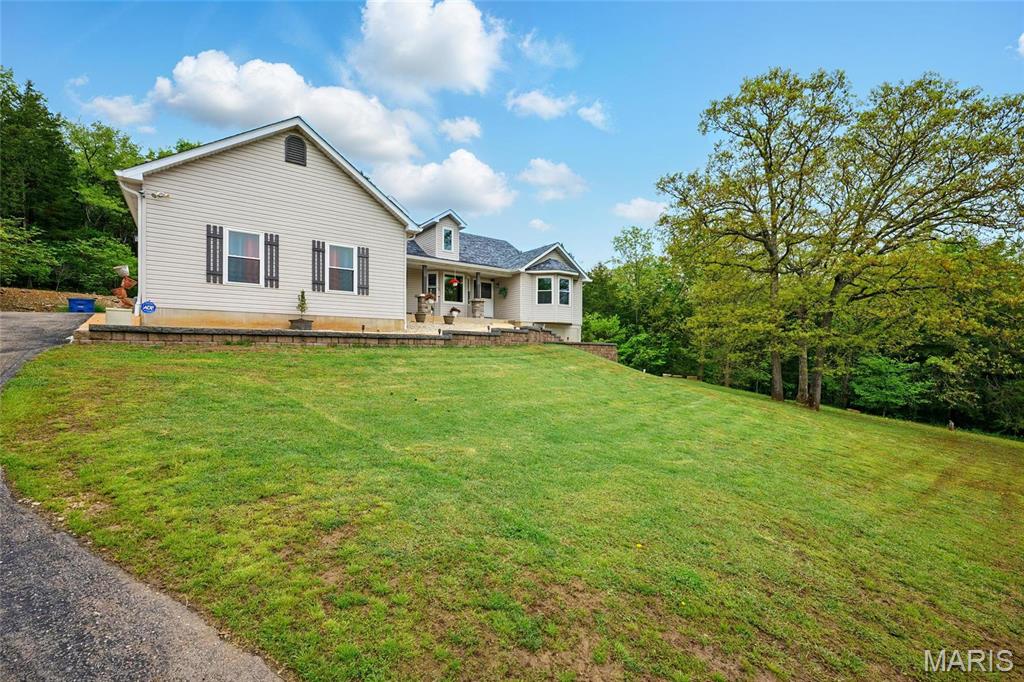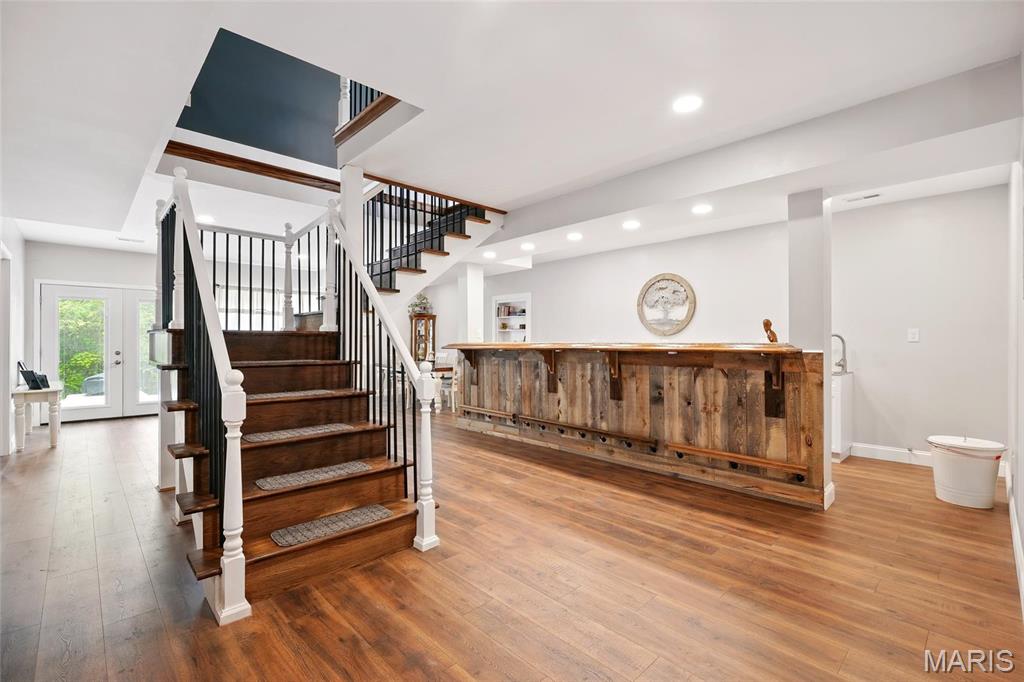
3535 Heather Road, Unincorporated, 63028
$524,900
5 Beds
3 Baths
2,000 SqFt
Property Details:
List Price:
$524,900
Status:
Active
Days on Market:
MLS#:
25024979
Bedrooms:
5
Full baths:
3
Half-baths:
0
Living Sq. Ft:
2,000
Lot Size:
218,236
Price Per Sq. Ft. :
$272
Sq. Ft. Above:
2,000
Acres:
5.0100
Subdivision:
Brook Stone Ph 02
Municipality:
Unincorporated
School District:
Desoto 73
County:
Jefferson
Property Type:
Residential
Style Description:
Ranch
CDOM:
Buyer's Agent Commission
Buyers Agent: 0.00%
Property Description:
Welcome to this all elec ranch on 5.01 ac featuring 5 bds, 3 bths & 3 car garage on a private setting backing to woods. From the covered porch you enter into a welcoming open fl plan w/vaulted ceilings, lg great rm, din area & spacious kit w/SS appl. & walk in pantry. The gr rm incl a woodburning stone fp surrounded by built in cabinetry & leads to a 10x30 deck. Mstr bed en-suite, w/walk in closet, bay window & atrium dr, full bth w/dbl sink, garden tub & shower.3 more beds, 2nd full bth & laundry rm complete the mn lvl. A fin. w/o LL, incl a rec rm, 5th bdrm, kitchenette w/wet bar, & full bth w/walk in shower AND walk in jacuzzi tub-perfect mother in law, nanny or guest qtrs. Updates incl: Newer roof & 6" gutters w/leaf filters, humidifier, hw heater, hi eff HVAC (2023); windows(2022); garage door opener w/wifi; smart tech Infinity tstat; Bluetooth ex fans in bthrms; newer ceiling fans, freshly painted & LVP fl on main lvl & LL level. RV pad & util. shed w/electric. Move in ready!
Additional Information:
Elementary School:
Athena Elem.
Jr. High School:
Desoto Jr. High
Sr. High School:
Desoto Sr. High
Association Fee:
400
Architecture:
Traditional, Ranch
Construction:
Vinyl Siding
Garage Spaces:
3
Parking Description:
Attached, Garage
Basement Description:
Bathroom, Egress Window, Full, Partially Finished, Concrete, Sleeping Area, Sump Pump
Number of Fireplaces:
1
Fireplace Type:
Recreation Room, Wood Burning, Great Room
Fireplace Location:
Great Room
Lot Dimensions:
167x458
Special Areas:
Bonus Room, Entry Foyer, Great Room, Main Floor Laundry
Cooling:
Ceiling Fan(s), Central Air, Electric
Heating:
Forced Air, Electric
Heat Source:
Electric
Kitchen:
Walk-In Pantry
Interior Decor:
Kitchen/Dining Room Combo, Bookcases, Open Floorplan, Walk-In Closet(s), Walk-In Pantry, Double Vanity, Tub, Entrance Foyer
Taxes Paid:
$2,859.00
Selling Terms:
Cash Only, Conventional, FHA, VA



















































 Please wait while document is loading...
Please wait while document is loading...