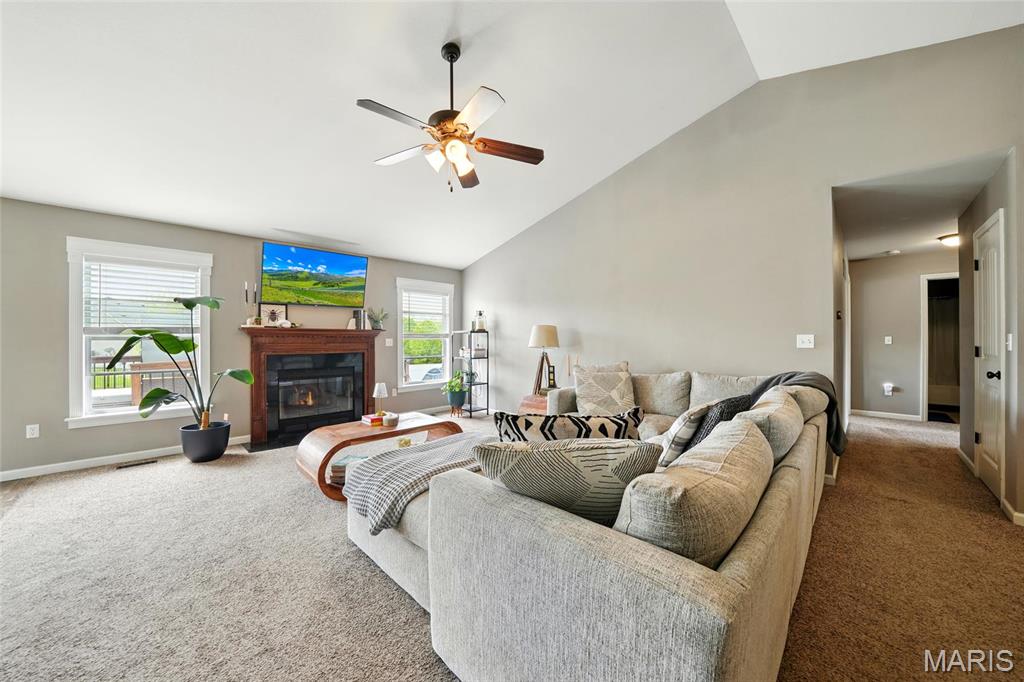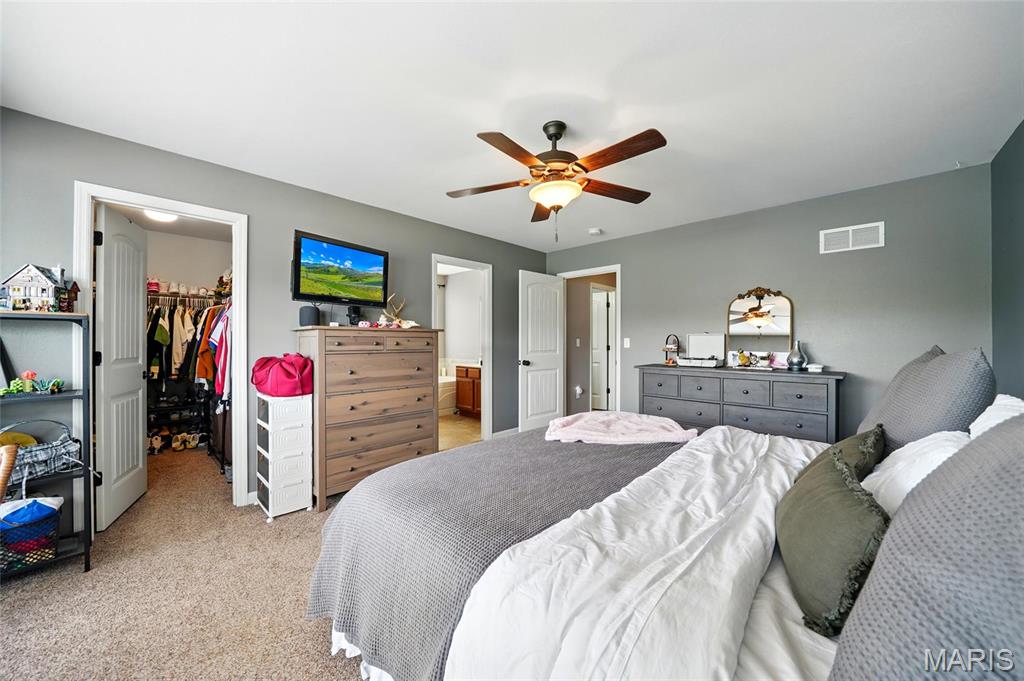
6346 Twin Springs Boulevard, Unincorporated, 63016
$346,000
4 Beds
3 Baths
1,577 SqFt
Property Details:
List Price:
$346,000
Status:
Active
Days on Market:
MLS#:
25025411
Bedrooms:
4
Full baths:
3
Half-baths:
0
Living Sq. Ft:
1,577
Lot Size:
10,454
Price Per Sq. Ft. :
$226
Sq. Ft. Above:
1,577
Acres:
0.2400
Subdivision:
Twin Pines
Municipality:
Unincorporated
School District:
Northwest R-I
County:
Jefferson
Property Type:
Residential
Style Description:
Ranch
CDOM:
Buyer's Agent Commission
Buyers Agent: 0.00%
Property Description:
Step into sunshine and serenity in this beautifully maintained 4-bedroom, 3-bath home in the heart of Cedar Hill. With over 3,100 sq ft of inviting living space, this home blends comfort and character with thoughtful, stylish touches. Vaulted ceilings and an airy open floor plan create a natural flow through the sunlit great room, dining area, and ceramic-tiled kitchen, complete with wood cabinetry and all appliances. A sliding door opens to the deck and patio beneath a charming trellis—ideal for breezy mornings or relaxed evenings. The finished lower-level showcases luxury vinyl flooring and a sleek rec/family room with a trendy loft-inspired ceiling and contemporary flair—perfect for movie nights or gaming. A cheerful, light-filled 4th bedroom w/egress, full bath, and a cozy home office nook makes the space versatile and guest-ready. Extras include newer paneled doors, tilt-in windows, a 2-car attached garage, and a large unfinished area with a mudroom sink for hobbies or a workshop.
Additional Information:
Elementary School:
Maple Grove Elem.
Jr. High School:
Northwest Valley School
Sr. High School:
Northwest High
Association Fee:
0
Architecture:
Ranch, Traditional
Construction:
Brick Veneer, Vinyl Siding
Garage Spaces:
2
Parking Description:
Attached, Garage
Basement Description:
Bathroom, Full, Partially Finished, Sleeping Area, Sump Pump
Number of Fireplaces:
1
Fireplace Type:
Recreation Room, Wood Burning, Great Room
Fireplace Location:
Great Room
Lot Dimensions:
.240
Special Areas:
Entry Foyer, Family Room, Great Room, Main Floor Laundry
Cooling:
Ceiling Fan(s), Central Air, Electric
Heating:
Forced Air, Electric
Heat Source:
Electric
Kitchen:
Breakfast Room, Custom Cabinetry, Pantry
Interior Decor:
Open Floorplan, Vaulted Ceiling(s), Walk-In Closet(s), Breakfast Room, Custom Cabinetry, Pantry, Tub, Entrance Foyer
Taxes Paid:
$2,986.00
Selling Terms:
Cash Only, Conventional, FHA, VA



































 Please wait while document is loading...
Please wait while document is loading...