
921 Morrison Avenue, St. Louis City, 63104
$335,000
3 Beds
3 Baths
1,936 SqFt
Property Details:
List Price:
$335,000
Status:
Active
Days on Market:
MLS#:
25025578
Bedrooms:
3
Full baths:
2
Half-baths:
1
Living Sq. Ft:
1,936
Lot Size:
8,364
Price Per Sq. Ft. :
$173
Sq. Ft. Above:
1,936
Acres:
0.1920
Subdivision:
Pages Add
Municipality:
St. Louis City
School District:
St. Louis City
County:
St Louis City
Property Type:
Residential
Style Description:
Other
CDOM:
Buyer's Agent Commission
Buyers Agent: 0.00%
Property Description:
Amazing 3 bed, 2.5 bath Flounder house situated on the charming cul-de-sac streets of LaSalle Park. Set back from the street, this home boasts impressive curb appeal w/mature trees & a circular brick patio leading to a welcoming side entry. Once inside you will see the Fleur de Lis inlaid in the tiled entry. Unique historic character everywhere you look, enhanced by renovations that include exposed brick, iron accents, & modern fixtures. The updated kitchen, illuminated by beautiful skylights, flows into a sunlit eat-in area, while the spacious living areas feature 10-ft ceilings, original wood floors & trim, 4 fireplaces w/ classic mantels. Other highlights include an oversized 1-car garage, new HVAC June 2022, & new bath. Walk to Soulard Market, 4 Hands Brewery, Busch Stadium, & Broadway Oyster Bar, this home offers comfort & convenience. All this home needs is you to move in and unpack! Just start living, your best life here. Additional Rooms: Sun Room, Wine Cellar https://www.homeatanywhere.com/921-Morrison-Ave-Saint-Louis-MO-63104/index.html
Additional Information:
Elementary School:
Peabody Elem.
Jr. High School:
Long Middle Community Ed. Center
Sr. High School:
Vashon High
Architecture:
French Provincial, Historic, Other
Construction:
Brick
Garage Spaces:
1
Parking Description:
Attached, Garage
Basement Description:
8 ft + Pour, Partially Finished, Walk-Up Access
Number of Fireplaces:
4
Fireplace Type:
Masonry, Bedroom, Library, Dining Room, Living Room
Fireplace Location:
Bedroom, Den/Library, Dining Room, Living Room
Lot Dimensions:
35 by 119
Special Areas:
Entry Foyer, Library/Den, Living Room, Sun Room, Wine Cellar
Cooling:
Central Air, Electric
Heating:
Forced Air, Natural Gas
Heat Source:
Gas
Kitchen:
Breakfast Room, Granite Countertops
Interior Decor:
Separate Dining, Bookcases, Historic Millwork, Special Millwork, High Ceilings, Breakfast Room, Granite Counters, High Speed Internet, Entrance Foyer
Taxes Paid:
$2,780.00
Selling Terms:
Cash Only, Conventional, FHA, VA


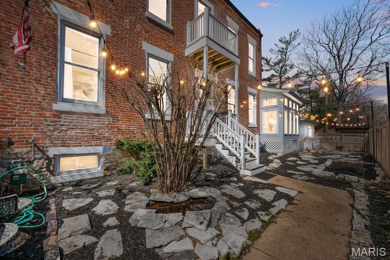
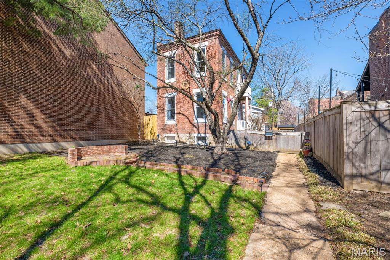
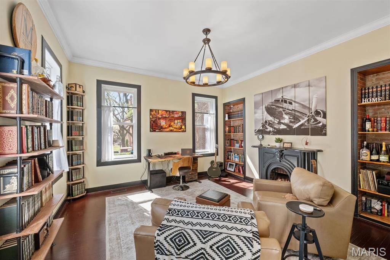
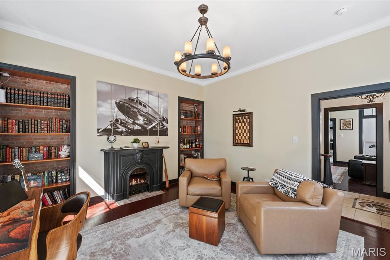
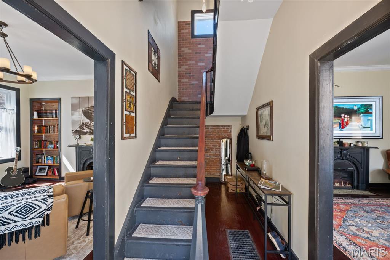
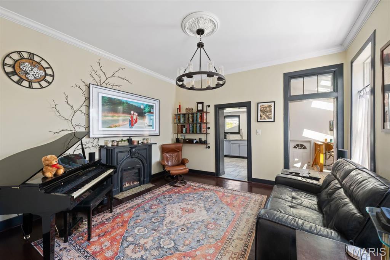
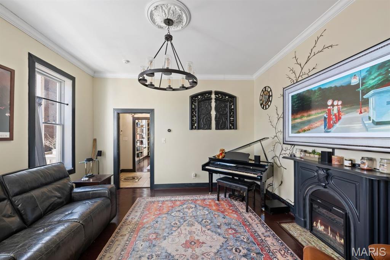
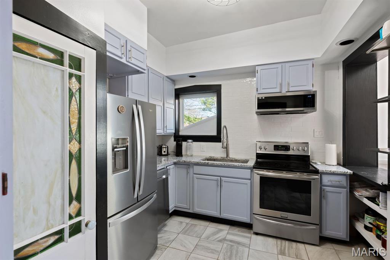
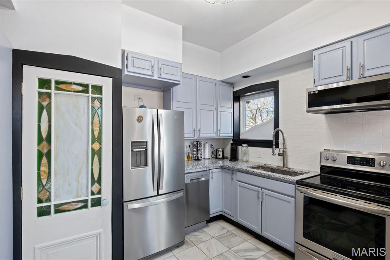
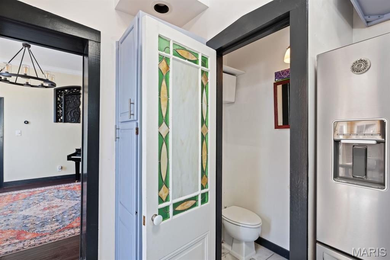
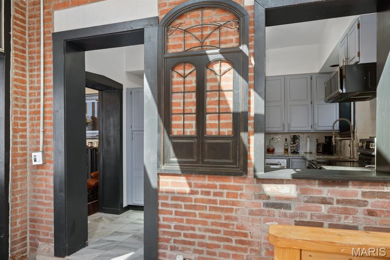
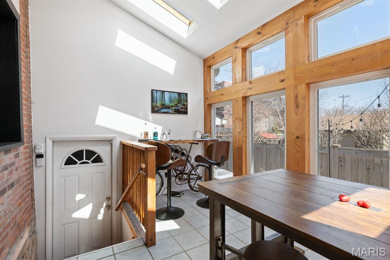
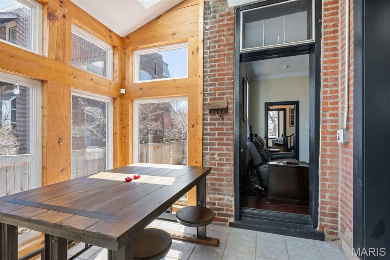
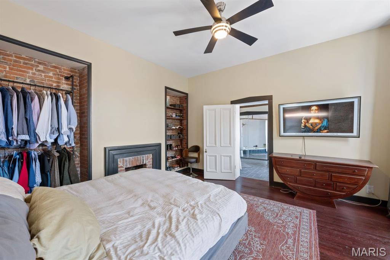
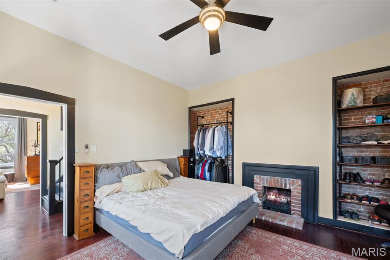
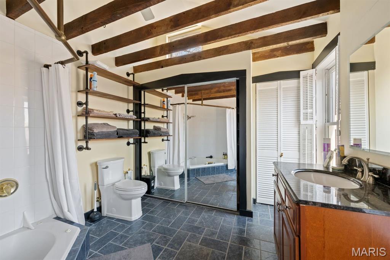
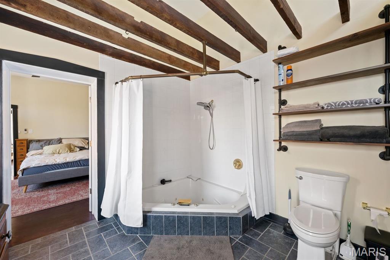
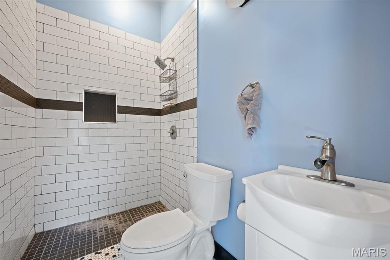
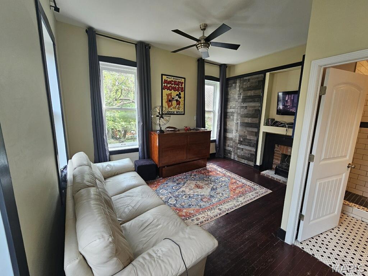
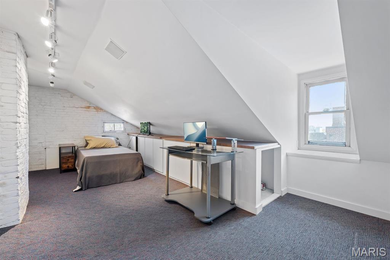
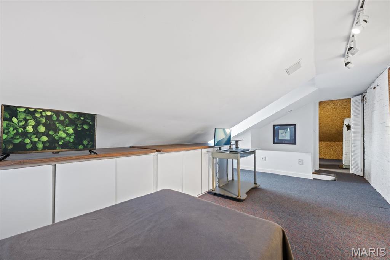
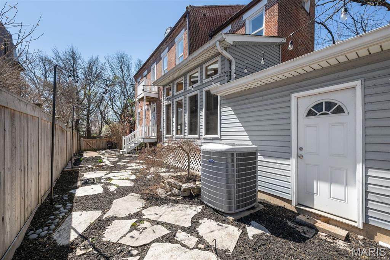
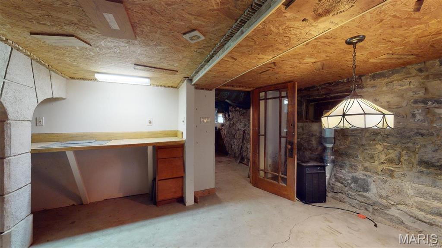
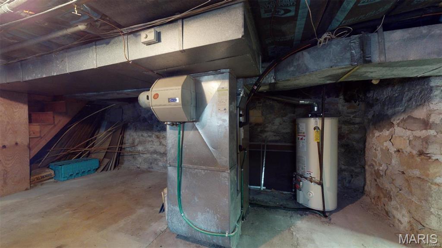
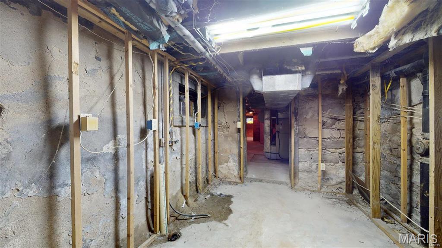
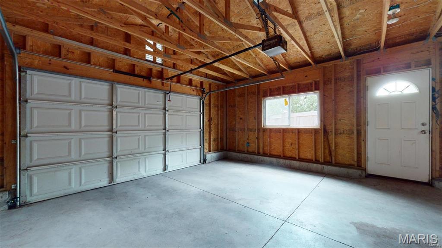
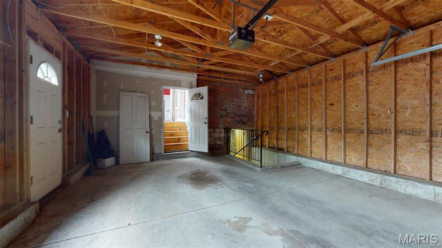
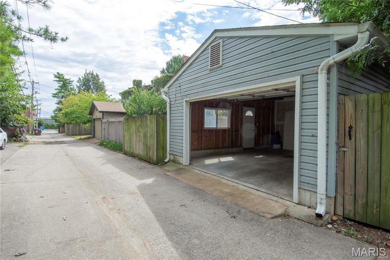
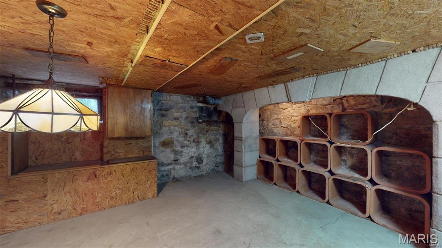
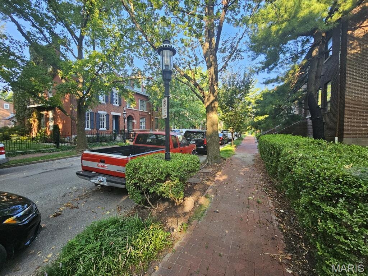
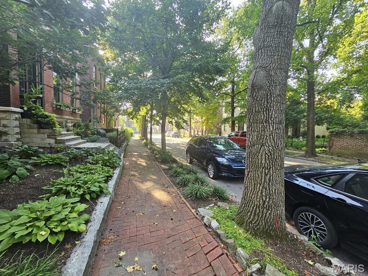
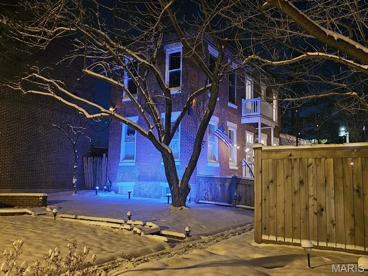
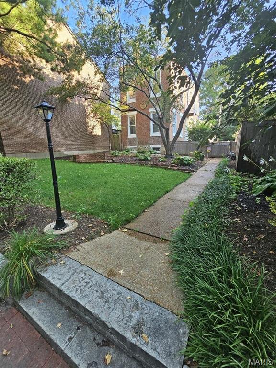
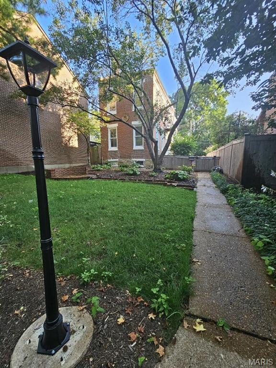
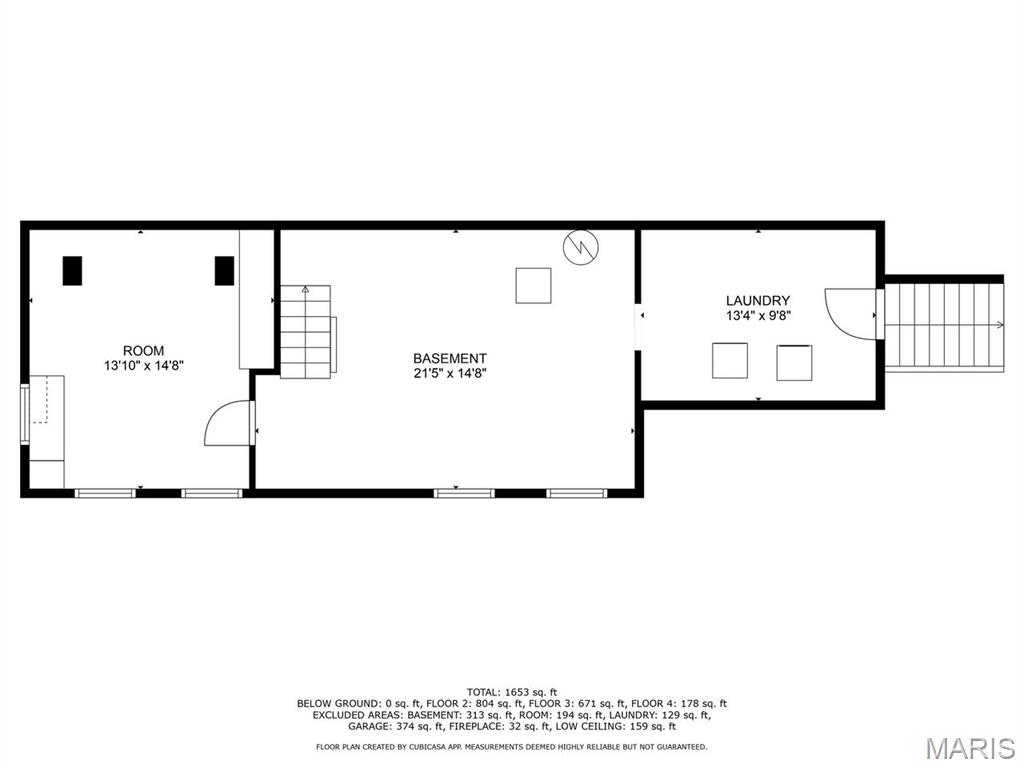
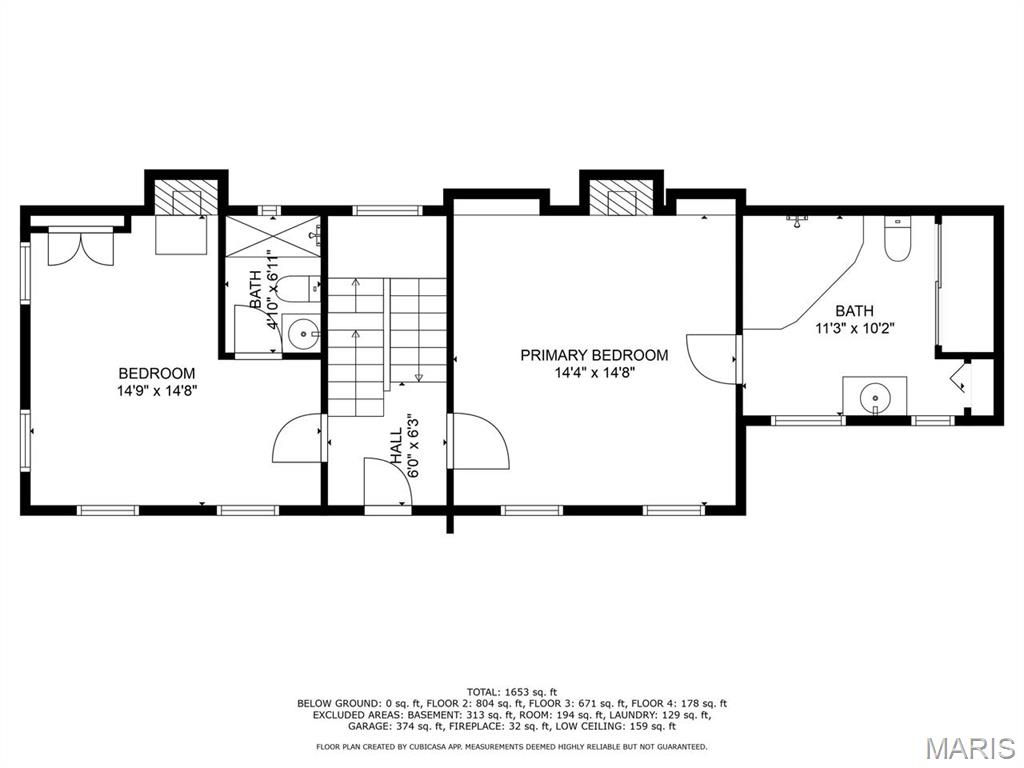
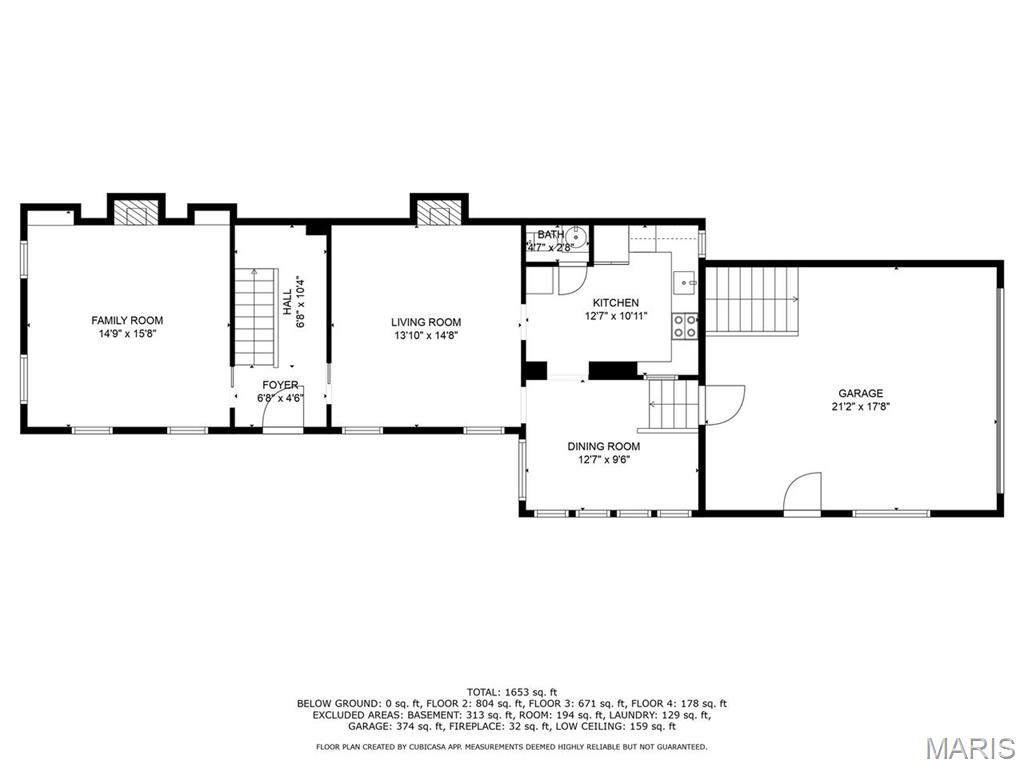
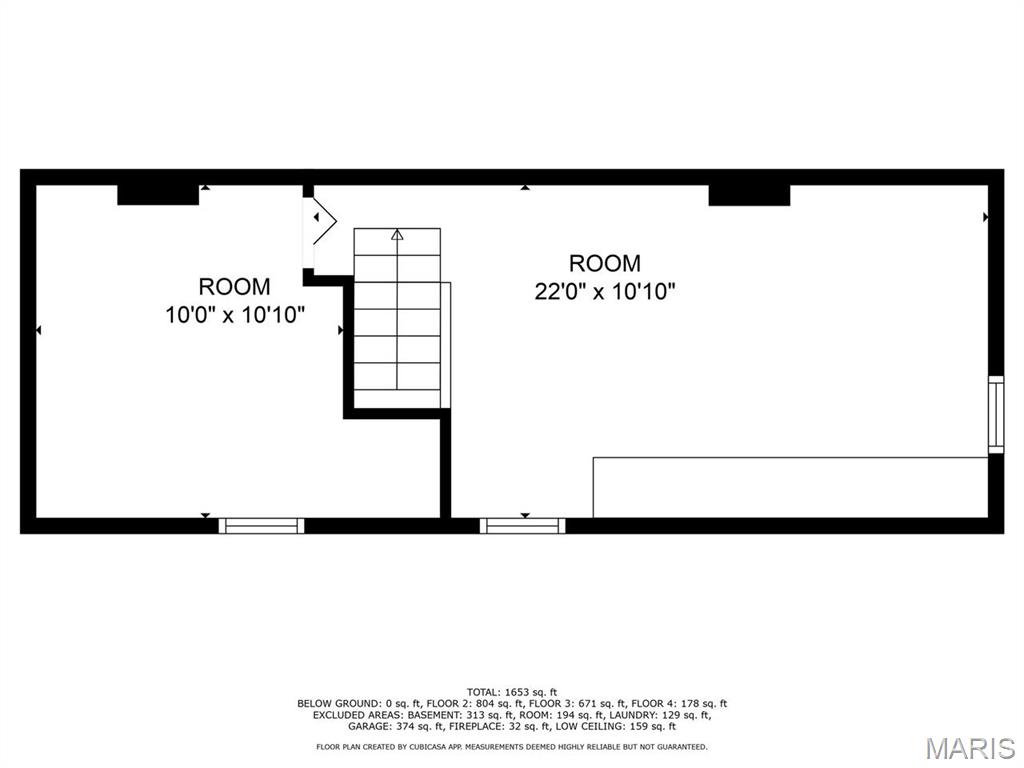
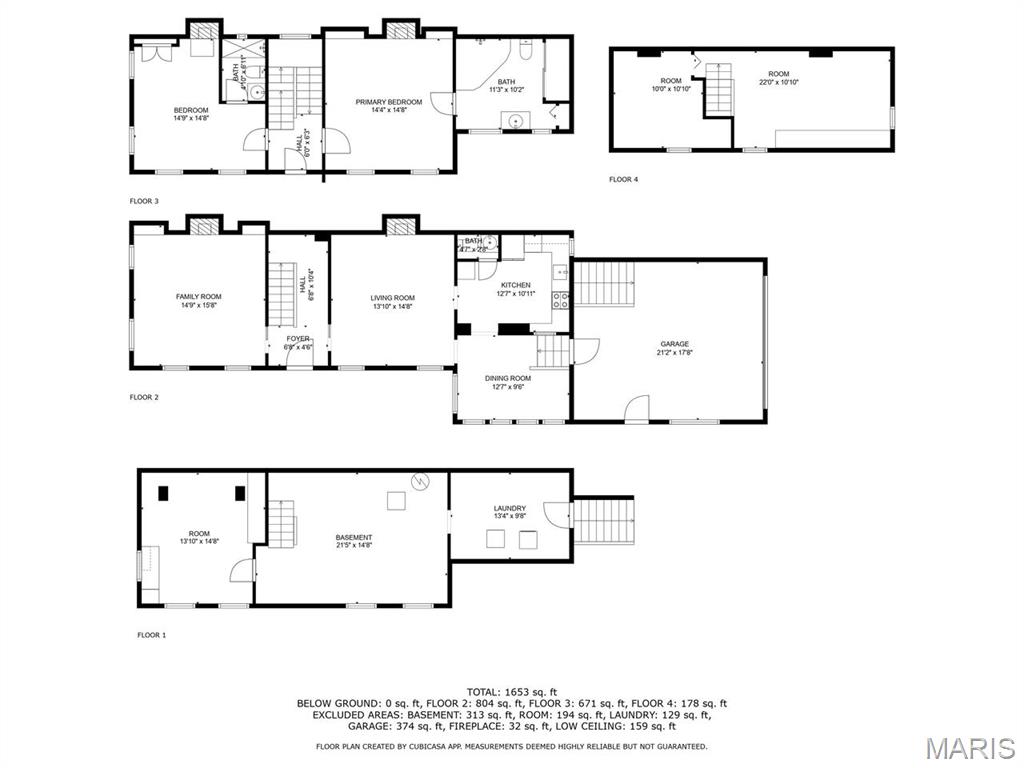






 Please wait while document is loading...
Please wait while document is loading...