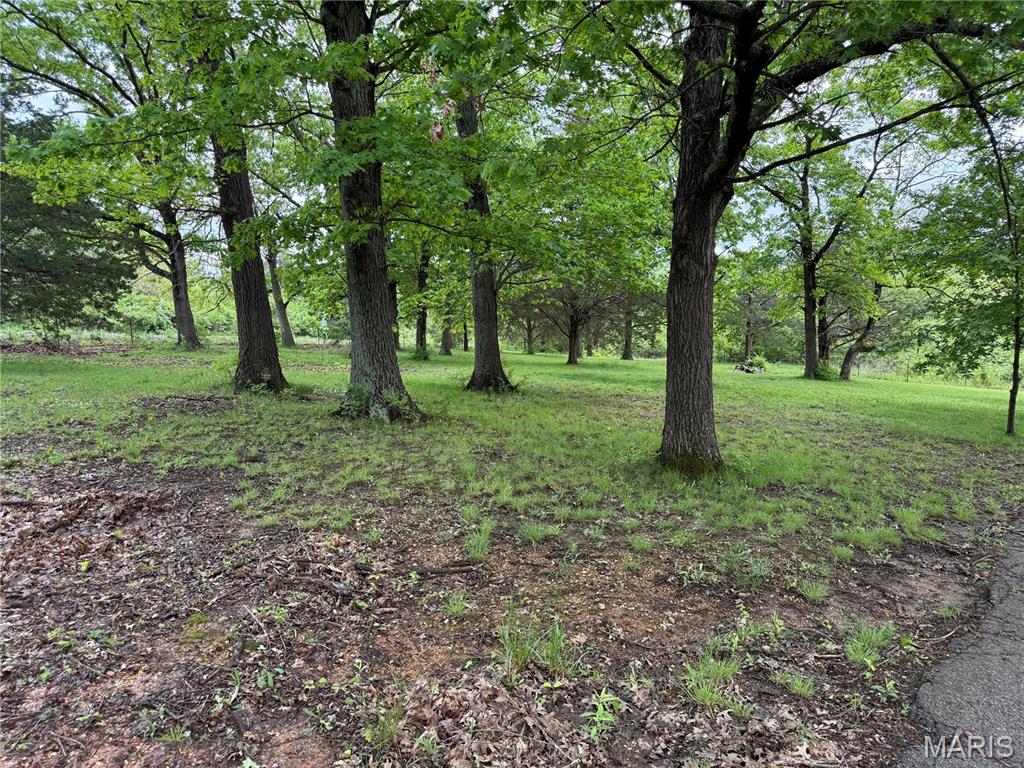
4722 State Road Y, Unincorporated, 63020
$279,900
4 Beds
2 Baths
1,148 SqFt
Property Details:
List Price:
$279,900
Status:
Active
Days on Market:
MLS#:
25025692
Bedrooms:
4
Full baths:
2
Half-baths:
0
Living Sq. Ft:
1,148
Lot Size:
78,408
Price Per Sq. Ft. :
$261
Sq. Ft. Above:
1,148
Acres:
1.8000
Subdivision:
None
Municipality:
Unincorporated
School District:
Hillsboro R-III
County:
Jefferson
Property Type:
Residential
Style Description:
Ranch
CDOM:
Buyer's Agent Commission
Buyers Agent: 0.00%
Property Description:
HILLSBORO SCHOOL DISTRICT! Sprawling, fully renovated 4 bed(possible 5)/2 bath home on almost 2 acres. Cathedral ceilings soar above a stylish interior with granite counters, stainless steel appliances, and a kitchen island. Relax in the bathroom's clawfoot tub. Enjoy breathtaking panoramic views from the massive covered porch, perfect for entertaining. Expansive windows flood the living room with light and amazing views. Lower level boasts a huge family room! The expansive, cleared, and fenced lot backs to common ground and a golf course, offering unparalleled privacy and recreation. This meticulously updated property in a sought-after location is a rare find. Don't miss the opportunity to own this exceptional home with scenic vistas and modern comforts in the desirable Hillsboro School District! Schedule your showing today and experience the charm and elegance this property has to offer. Imagine evenings spent on the porch, soaking in the scenery! This won't last long. Act fast!
Additional Information:
Elementary School:
Hillsboro Elem.
Jr. High School:
Hillsboro Jr. High
Sr. High School:
Hillsboro High
Association Fee:
0
Architecture:
Ranch, Traditional
Construction:
Brick Veneer, Stone Veneer
Garage Spaces:
0
Parking Description:
Basement, Off Street
Basement Description:
Bathroom, Egress Window, Full, Sleeping Area, Walk-Out Access
Number of Fireplaces:
1
Fireplace Type:
Recreation Room, Wood Burning, Living Room
Fireplace Location:
Living Room
Lot Dimensions:
123x266x20x282x252x291
Special Areas:
Balcony, Bonus Room, Family Room, Utility Room
Cooling:
Central Air, Electric
Heating:
Forced Air, Propane
Heat Source:
Propane
Kitchen:
Center Island, Granite Countertops, Pantry
Interior Decor:
Kitchen/Dining Room Combo, Cathedral Ceiling(s), Open Floorplan, Special Millwork, Vaulted Ceiling(s), Walk-In Closet(s), Kitchen Island, Granite Counters, Pantry
Taxes Paid:
$1,345.00
Selling Terms:
Cash Only, Conventional
























































 Please wait while document is loading...
Please wait while document is loading...