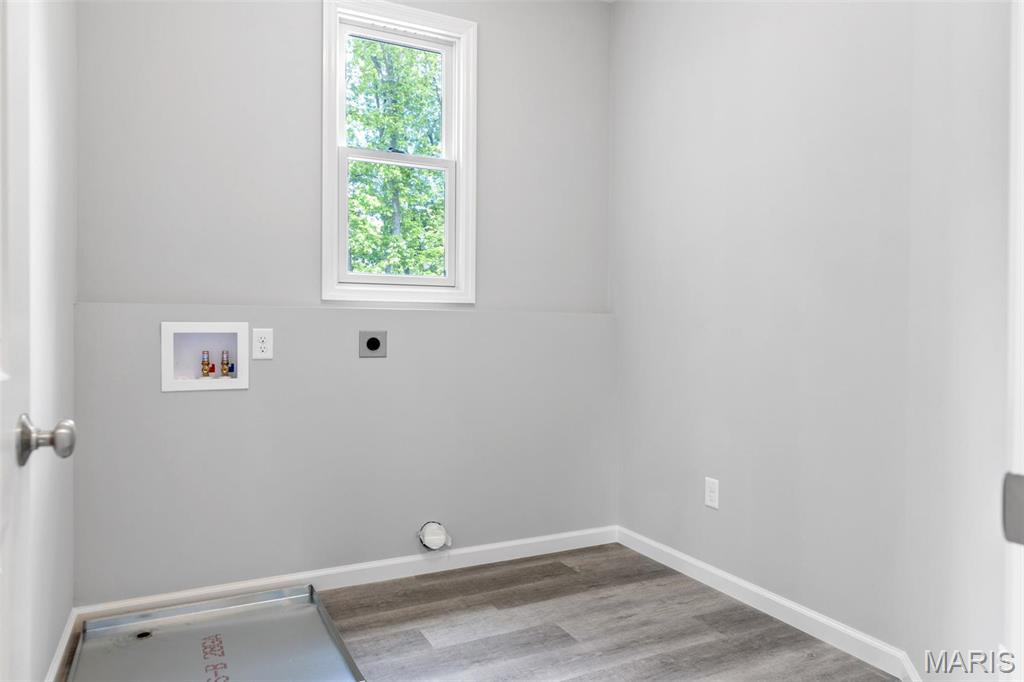
206 Ella Rose Lane, Unincorporated, 63304
$895,000
5 Beds
4 Baths
3,160 SqFt
Property Details:
List Price:
$895,000
Status:
Active
Days on Market:
MLS#:
25027072
Bedrooms:
5
Full baths:
3
Half-baths:
1
Living Sq. Ft:
3,160
Lot Size:
20,565
Price Per Sq. Ft. :
$283
Sq. Ft. Above:
3,160
Acres:
0.4721
Subdivision:
Missouri Bluffs #1B
Municipality:
Unincorporated
School District:
Francis Howell R-III
County:
St Charles
Property Type:
Residential
Style Description:
Other
CDOM:
Buyer's Agent Commission
Buyers Agent: 0.00%
Property Description:
New construction in the newly developed Missouri Bluffs Community adjacent to Missouri Nature Conservancy property. This classic 3-sty Colonial features wide plank flooring & expansive windows that provide intimate views of the natural surroundings. Formal dining room adjoins living room with direct vent fireplace & sliding glass doors that open to screened porch. Culinary enthusiasts will love the designer kitchen with quartz countertops, white Shaker cabinetry, stainless steel appliances & 13’ center island. Primary bedroom suite with 2 walk-in closets & balcony plus 2 additional bedrooms, bonus room & hall full bath complete the 2nd floor living quarters. Upper level includes 4th & 5th bedrooms, sitting room & full bath. Situated on a wooded cul-de-sac lot with private outdoor living areas & tandem 3-car garage. Conveniently located just minutes from Busch Greenway & Chesterfield Valley with easy access to Hwys 40 & 94. Tom Fazio-designed golf course is a short distance away.
Additional Information:
Elementary School:
Independence Elem.
Jr. High School:
Bryan Middle
Sr. High School:
Francis Howell High
Architecture:
Traditional, Other
Construction:
Fiber Cement
Garage Spaces:
3
Parking Description:
Attached, Garage, Garage Door Opener
Basement Description:
Sump Pump
Number of Fireplaces:
1
Fireplace Type:
Recreation Room, Living Room
Fireplace Location:
Living Room
Lot Dimensions:
102x263x244x11
Special Areas:
2nd Floor Laundry, Living Room, Loft
Cooling:
Central Air, Electric, Zoned
Heating:
Forced Air, Electric
Heat Source:
Electric
Kitchen:
Breakfast Bar, Custom Cabinetry, Solid Surface Counter, Walk-In Pantry
Interior Decor:
Separate Dining, Breakfast Bar, Custom Cabinetry, Solid Surface Countertop(s), Walk-In Pantry, Double Vanity, Shower
Taxes Paid:
$1,464.00
Selling Terms:
Cash Only, Conventional

























































 Please wait while document is loading...
Please wait while document is loading...