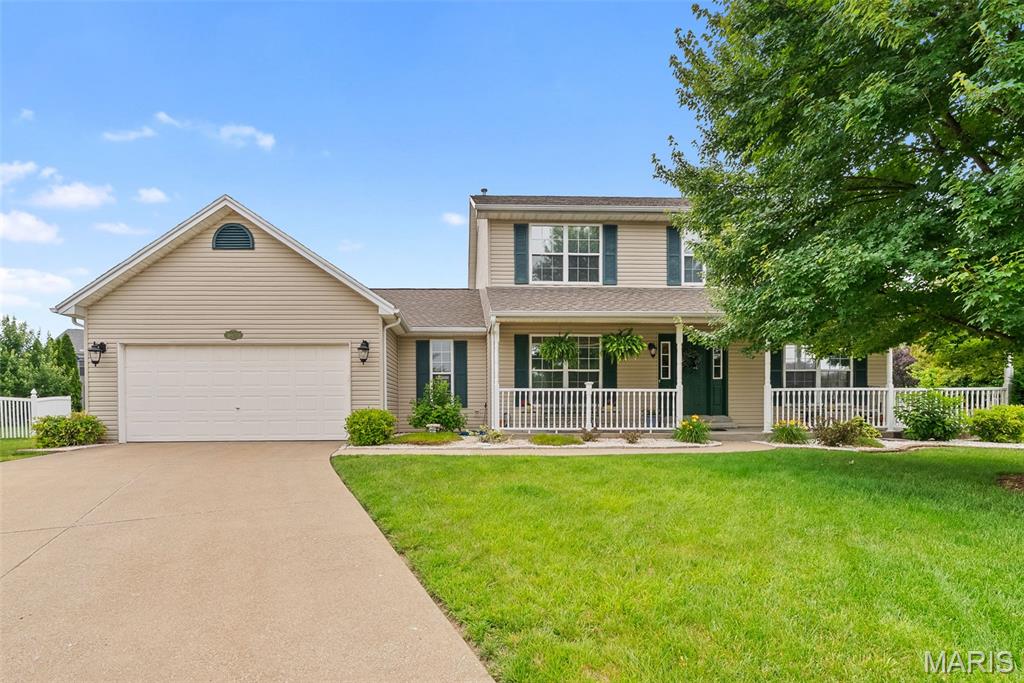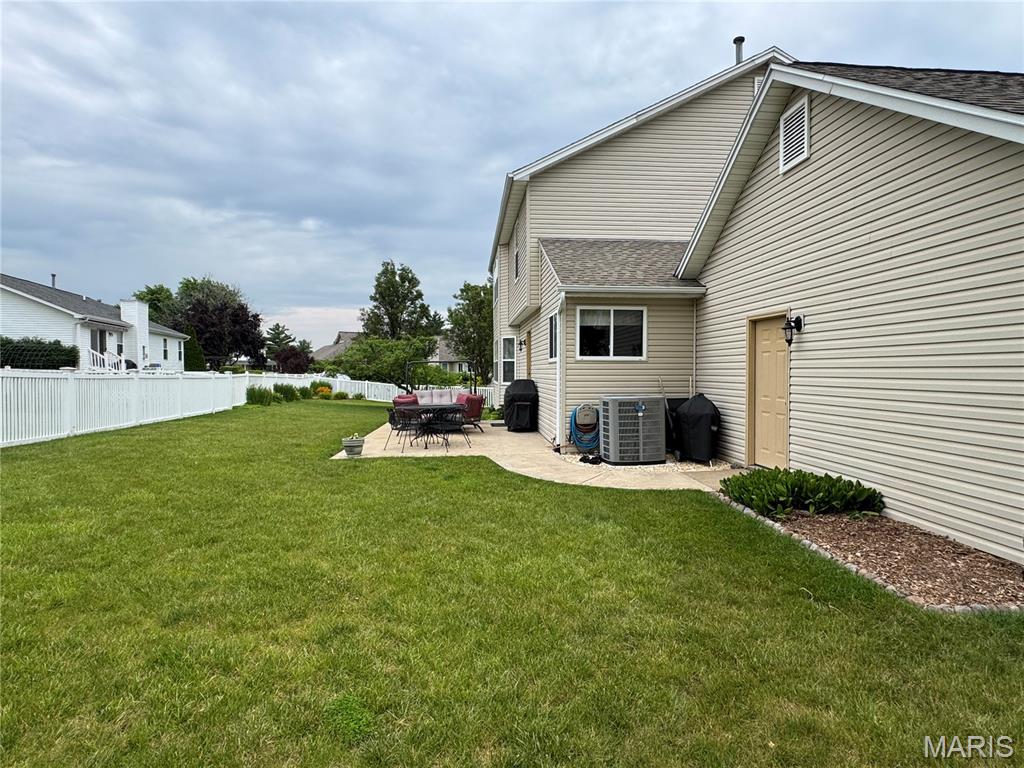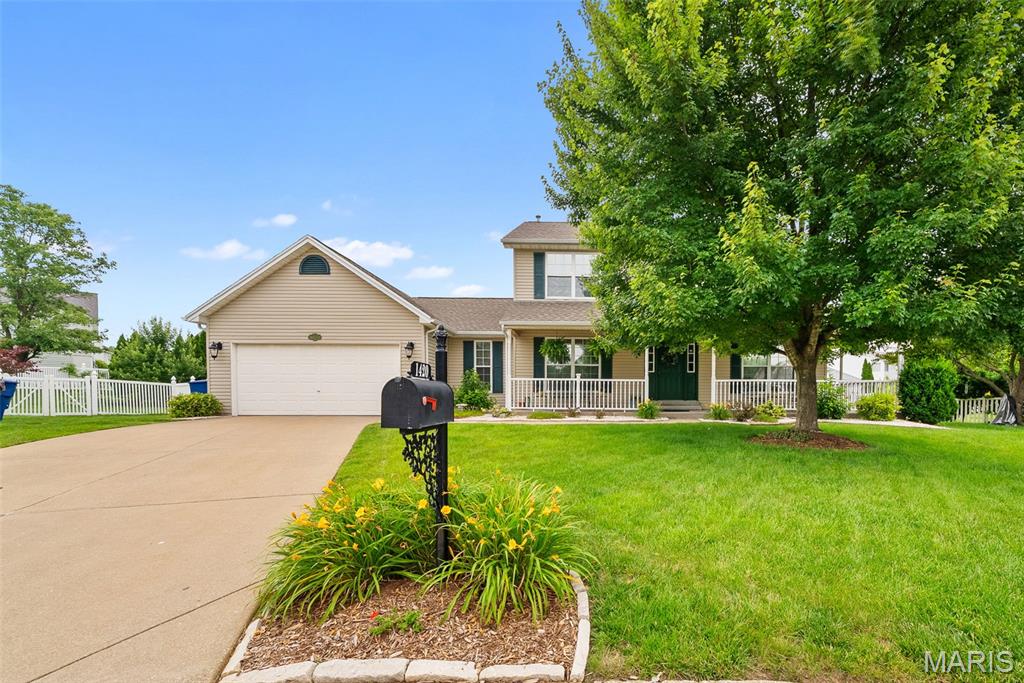
1420 Shale Court, St. Peters, 63303
$445,000
4 Beds
4 Baths
2,618 SqFt
Property Details:
List Price:
$445,000
Status:
Active
Days on Market:
MLS#:
25027311
Bedrooms:
4
Full baths:
2
Half-baths:
2
Living Sq. Ft:
2,618
Lot Size:
10,454
Price Per Sq. Ft. :
$0
Sq. Ft. Above:
2,618
Acres:
0.2400
Subdivision:
Canyon Creek #2
Municipality:
St. Peters
School District:
Francis Howell R-III
County:
St Charles
Property Type:
Residential
CDOM:
Buyer's Agent Commission
Buyers Agent: 0.00%
Property Description:
Charming 4-bedroom, 2-story home with a welcoming wrap-around porch, spacious patio, and partially fenced yard. The oversized 2-car garage offers ample space for a workshop. Inside, the stairwell provides convenient access from both the entry foyer and kitchen. The great room features a cozy woodburning fireplace with a woodblock surround. The main floor includes a formal dining room, a private office with porch access, a large eat-in kitchen with custom cabinets, a pantry, and a center island, plus main floor laundry and two half baths. Upstairs, the expansive primary suite offers a 3-pane window, an ensuite bath with double sinks, a separate tub and shower. Three additional bedrooms complete the upper level, including one with a walk-in closet and direct access to the hall bath. The full, unfinished basement with bath rough-in awaits your finishing touches.
Additional Information:
Elementary School:
Becky-David Elem.
Jr. High School:
Barnwell Middle
Sr. High School:
Francis Howell North High
Association Fee:
100
Architecture:
Traditional, Other
Construction:
Vinyl Siding
Garage Spaces:
2
Parking Description:
Attached, Garage, Oversized, Storage, Workshop in Garage
Basement Description:
Full, Roughed-In Bath, Sump Pump, Unfinished
Number of Fireplaces:
1
Fireplace Type:
Wood Burning, Great Room
Lot Dimensions:
126*134*26*100*24*27
Cooling:
Attic Fan, Ceiling Fan(s), Central Air, Electric
Heating:
Forced Air, Natural Gas
Interior Decor:
Workshop/Hobby Area, Separate Dining, Coffered Ceiling(s), Special Millwork, Vaulted Ceiling(s), Walk-In Closet(s), Breakfast Room, Kitchen Island, Custom Cabinetry, Pantry, Double Vanity, Tub
Taxes Paid:
$4,671.00




























































 Please wait while document is loading...
Please wait while document is loading...