
625 S Skinker Boulevard Unit 701, St. Louis City, 63105
$337,000
4 Beds
2 Baths
1,986 SqFt
Property Details:
List Price:
$337,000
Status:
Active
Days on Market:
MLS#:
25027433
Bedrooms:
4
Full baths:
2
Half-baths:
0
Living Sq. Ft:
1,986
Price Per Sq. Ft. :
$176
Sq. Ft. Above:
1,986
Subdivision:
625 Skinker Condo
Municipality:
St. Louis City
School District:
St. Louis City
County:
St Louis City
Property Type:
Residential
Style Description:
Garden Apartment
CDOM:
Buyer's Agent Commission
Buyers Agent: 0.00%
Property Description:
Welcome to the Beaux Arts building where you purchase a lifestyle, not just a condo! Unit #701 offers gracious living in this distinctive complex overlooking Forest Park! Entry foyer leads to Living Room with large bay window and Forest Park views galore! A bedroom situated nearby can be guest, den whatever your choice! This spacious, lovely unit shows Original millwork, built in bookcases, 9" ceilings and glorious wood floors too! Formal dining room with private door to retro Kitchen! White kitchen cabinets, ceramic tiled floor, mirrored backsplash with an extra freshly painted 4th bedroom/den/exercise room, whatever!( with private laundry hook up area & commode) Great floor plan right here! Freshly cleaned interior windows, TONS of natural light. Main bedroom shows newly cleaned carpet, Park views and has a private entry too! 24 hour doorman / garage attendant AND an on-site manager!( Main FL gym, postal room). Storage locker too! patio/luxury lifestyle! Wash U campus 2 blocks away. Location: City, Corner Location
Additional Information:
Elementary School:
Mason Elem.
Jr. High School:
Long Middle Community Ed. Center
Sr. High School:
Roosevelt High
Association Fee:
1810
Architecture:
Historic, High-Rise-4+ Stories, Garden
Construction:
Brick
Garage Spaces:
1
Parking Description:
Basement, Garage, Garage Door Opener
Basement Description:
None
Number of Fireplaces:
0
Fireplace Type:
None
Fireplace Location:
None
Special Areas:
Entry Foyer, Library/Den, Main Floor Laundry
Cooling:
Central Air, Electric
Heating:
Hot Water, Radiant, Natural Gas
Heat Source:
Gas
Kitchen:
Pantry
Interior Decor:
Elevator, Storage, High Speed Internet, Separate Dining, High Ceilings, Special Millwork, Pantry, Entrance Foyer
Taxes Paid:
$4,681.00
Selling Terms:
Cash Only, Conventional


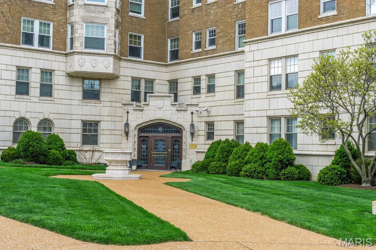
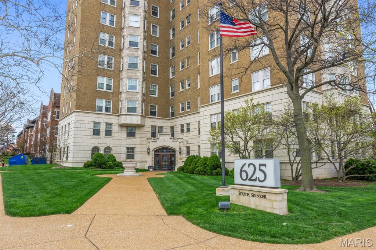
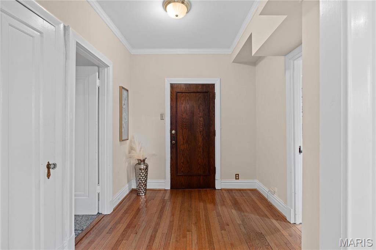
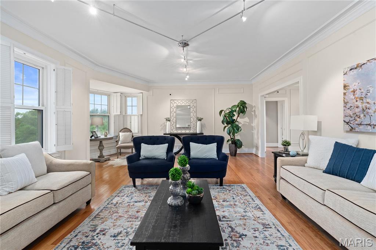
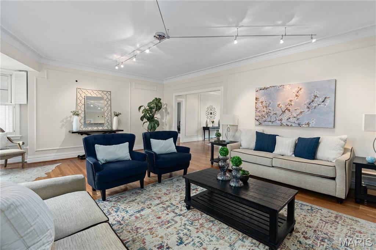
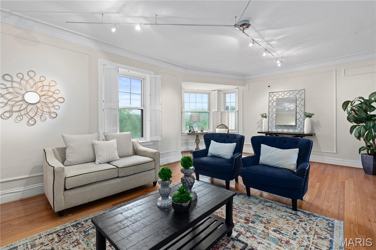
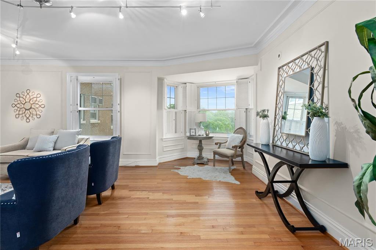
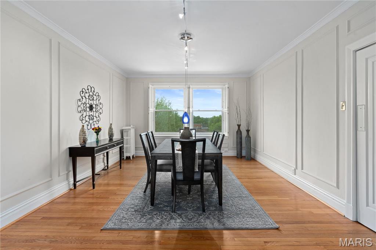
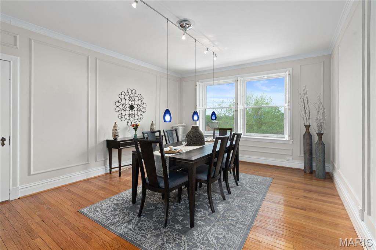
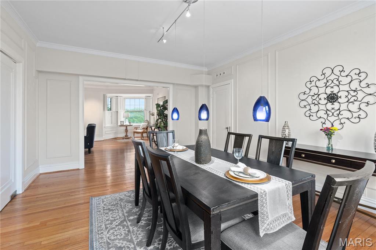
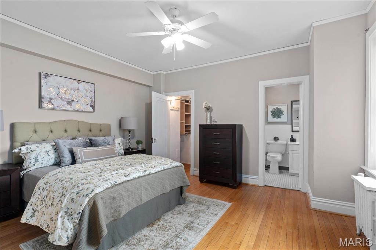
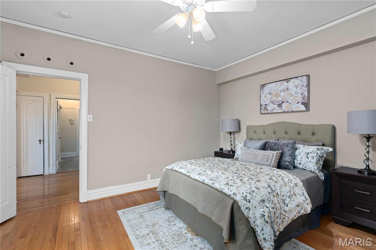
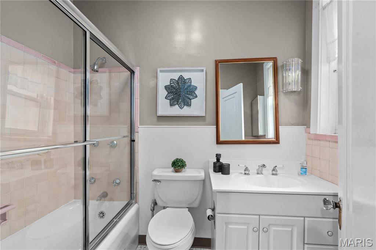
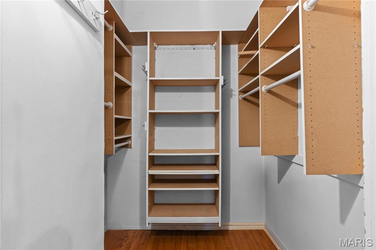
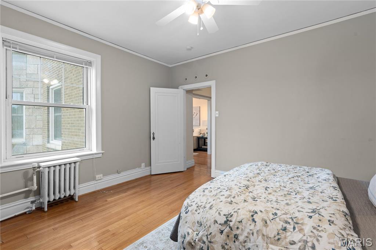
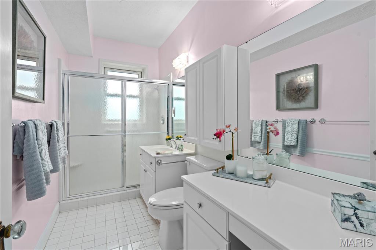
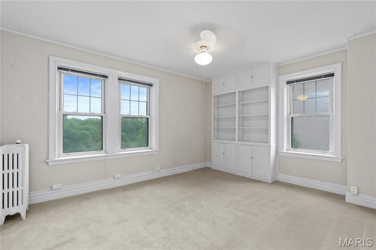
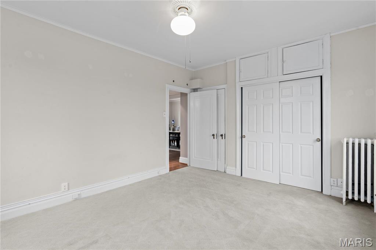
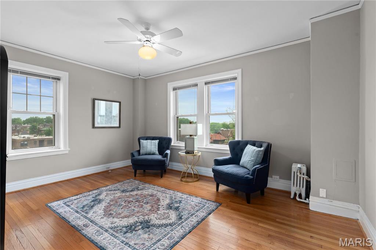
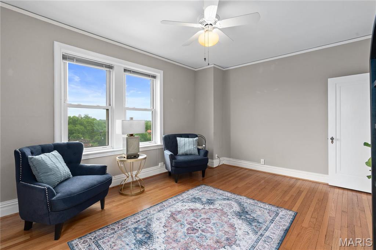
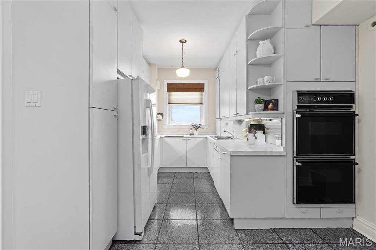
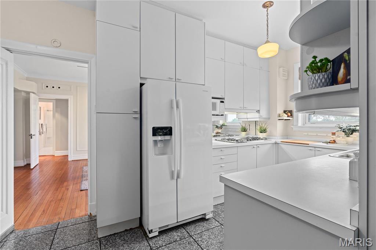
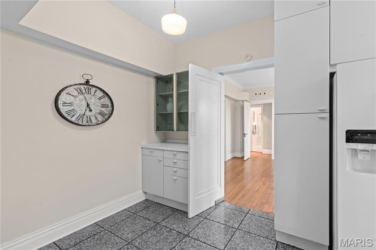
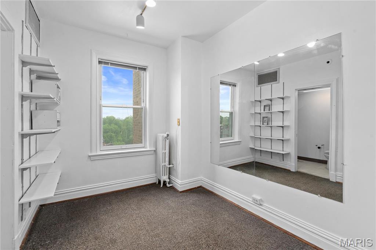
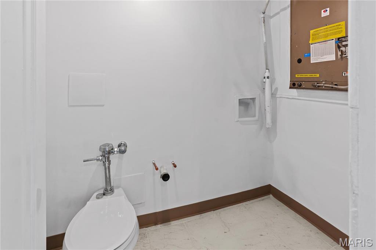
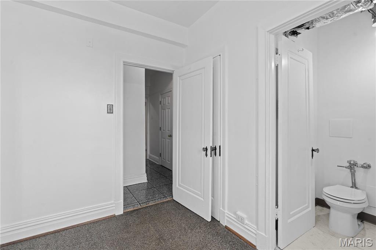
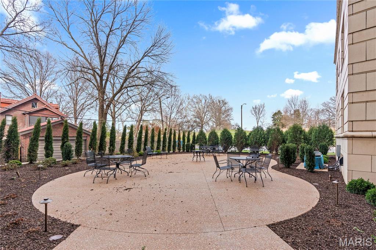
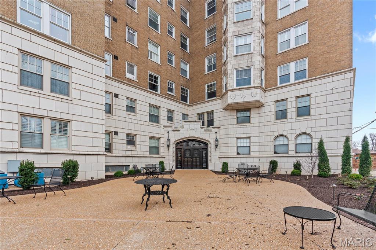
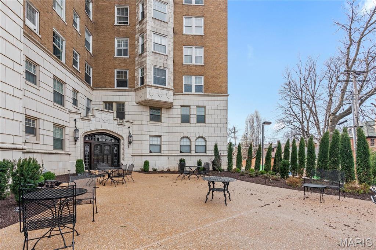
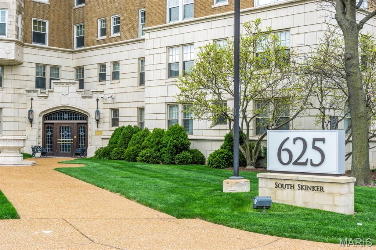
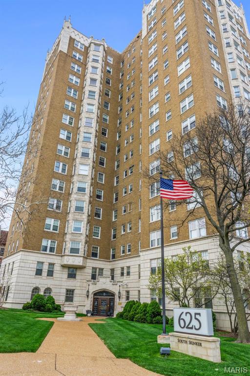
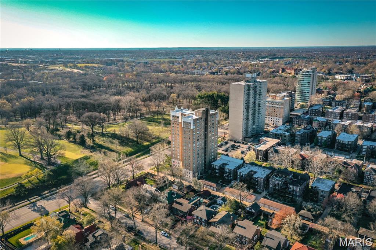
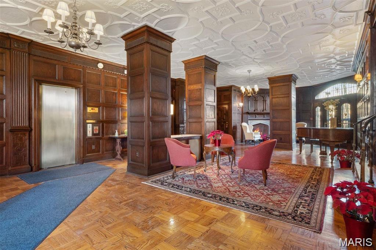
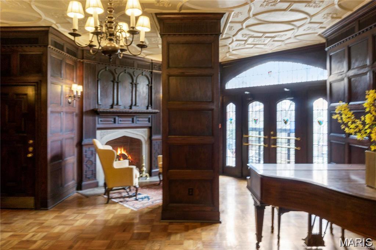
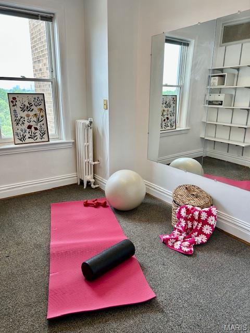
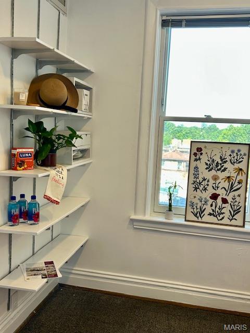
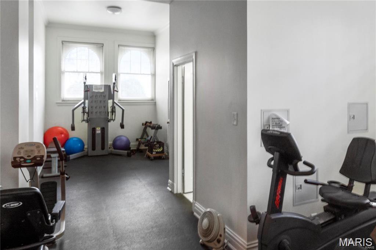
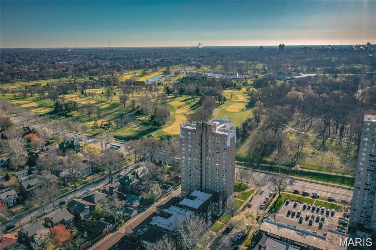






 Please wait while document is loading...
Please wait while document is loading...