
2612 S Compton Avenue, St Louis City, 63118
$525,000
4 Beds
4 Baths
3,193 SqFt
Property Details:
List Price:
$525,000
Status:
Active
Days on Market:
MLS#:
25027528
Bedrooms:
4
Full baths:
3
Half-baths:
1
Living Sq. Ft:
3,193
Lot Size:
4,282
Price Per Sq. Ft. :
$0
Sq. Ft. Above:
3,193
Acres:
0.0983
Subdivision:
St. Louis Comm Add
Municipality:
St Louis City
School District:
St. Louis City
County:
St Louis City
Property Type:
Residential
Style Description:
Other
CDOM:
Buyer's Agent Commission
Buyers Agent: 0.00%
Property Description:
Welcome to this exceptional residence located in the highly sought-after Tower Grove East neighorhood. This home perfectly balances old-world character with modern conveniences. Step into the inviting entry foyer, where stained glass windows, an exposed brick wall, and beautiful hardwood floors immediately set the tone for the elegance that continues throughout. The original fireplace mantel anchors the spacious living room, seamlessly flowing into the dining room, creating an ideal space for entertaining. The chef’s kitchen is a true highlight, featuring granite countertops, a center island, 42" custom cherry cabinetry, a Viking range, and a Sub-Zero refrigerator, perfect for entertaining friends and family! A generous dual pantry gives you tons of space to store all your kitchen gadgets, while the breakfast room offers a cozy nook for your morning coffee. Upstairs, the primary suite is a serene retreat, complete with an enclosed balcony, walk-in closet, and a luxurious en-suite bath featuring double vanities, a jacuzzi tub, and a fabulous walk-in shower larger than my first apartment! The expansive third floor adds incredible versatility with a bedroom, sitting area, and full bath—perfect as a guest suite or private home office. Outside, enjoy the fenced-in backyard offering both privacy and style with a covered deck, brick patio which leads out to the 2 car covered carport, so you'll never have to scrape ice of your windshields again! Come check out this stunning home!
Additional Information:
Elementary School:
Shenandoah Elem.
Jr. High School:
Fanning Middle Community Ed.
Sr. High School:
Roosevelt High
Architecture:
Traditional, Other
Construction:
Brick
Garage Spaces:
0
Parking Description:
Carport, Covered, Garage Door Opener, No Driveway, Off Street, Oversized
Basement Description:
Full
Number of Fireplaces:
1
Fireplace Type:
Decorative, Living Room
Fireplace Location:
Living Room
Lot Dimensions:
128X34
Special Areas:
2nd Floor Laundry, Living Room
Cooling:
Ceiling Fan(s), Central Air, Electric, Zoned
Heating:
Forced Air, Natural Gas
Heat Source:
Gas
Kitchen:
Center Island, Custom Cabinetry, Eat-In Kitchen, Pantry
Interior Decor:
Breakfast Bar, Breakfast Room, Ceiling Fan(s), Custom Cabinetry, Double Vanity, Eat-in Kitchen, Entrance Foyer, Granite Counters, High Ceilings, Kitchen Island, Open Floorplan, Pantry, Separate Dining, Shower, Special Millwork, Tub, Walk-In Closet(s), Walk-In Pantry
Taxes Paid:
$6,493.00
Selling Terms:
Cash Only, Conventional


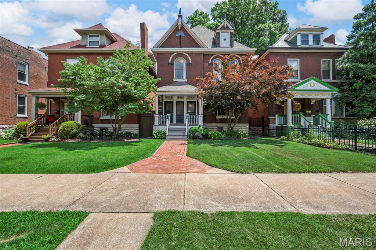
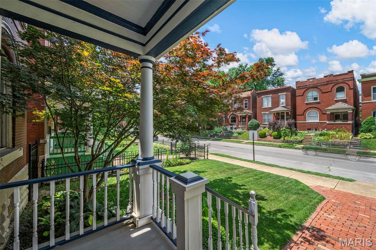
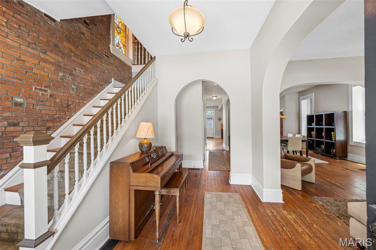
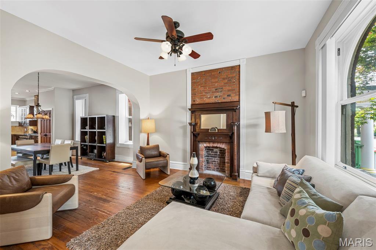
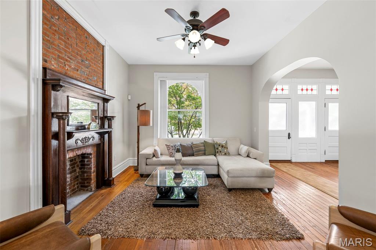
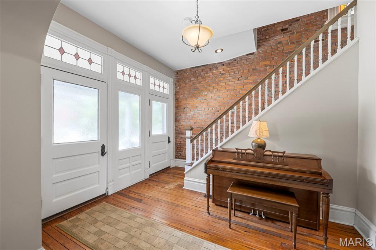
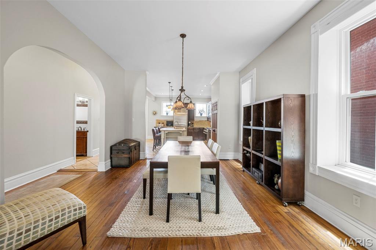
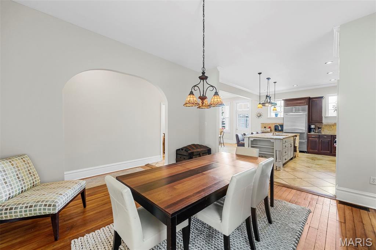
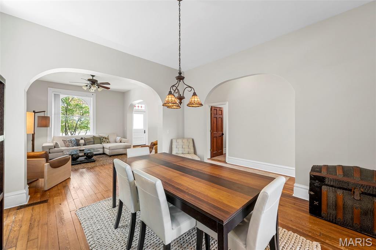
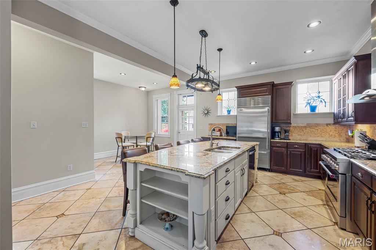
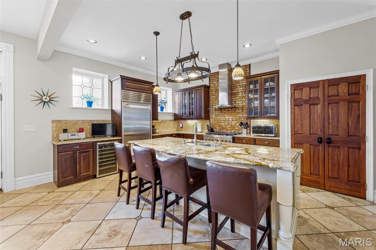
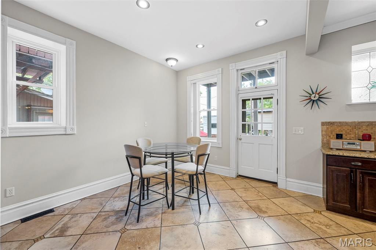
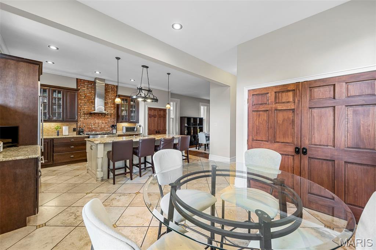
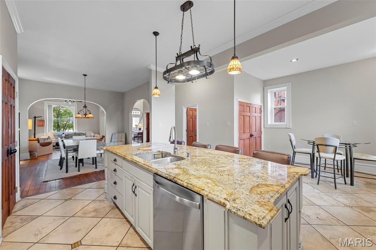
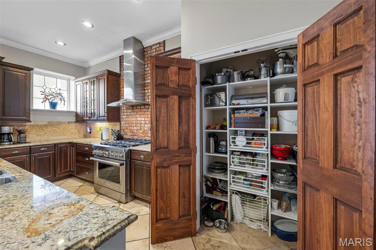
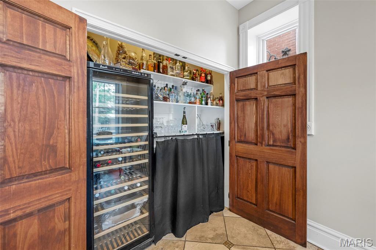


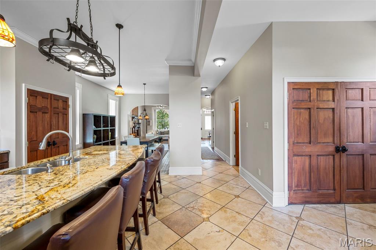

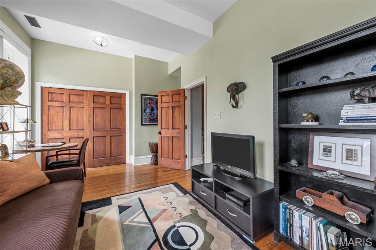
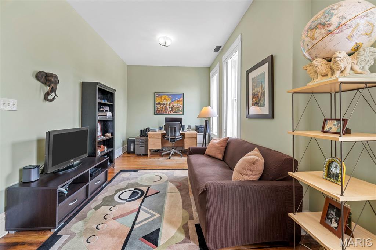


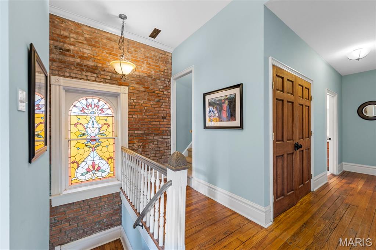
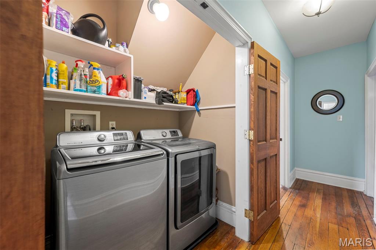
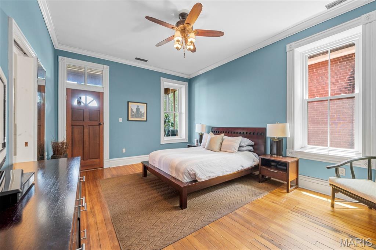
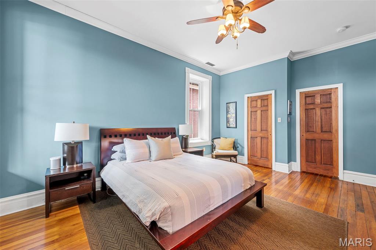
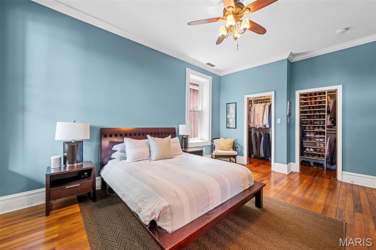
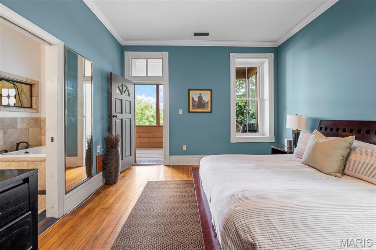
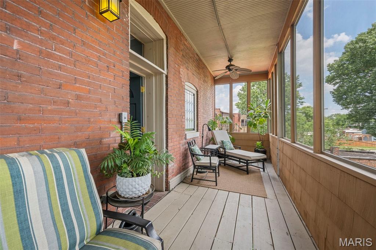
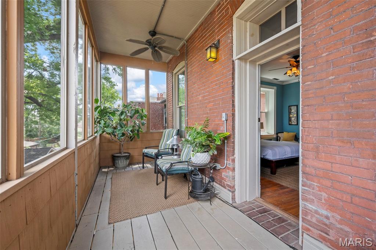



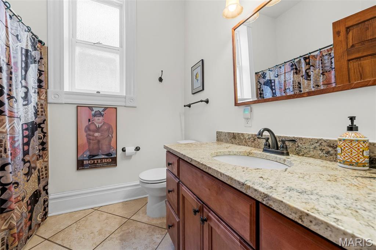
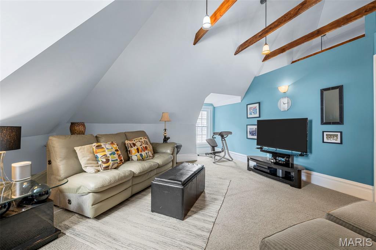
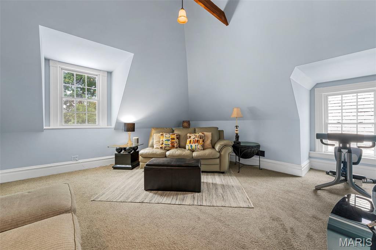
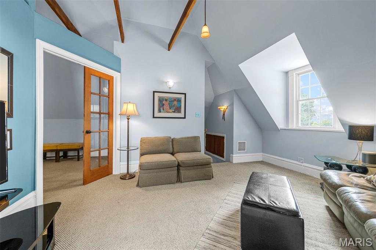
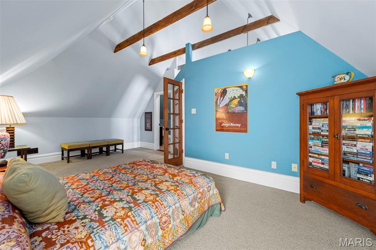
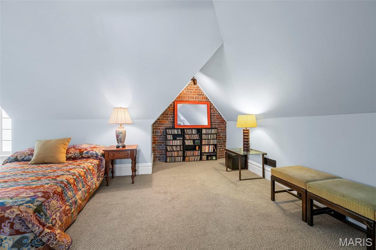
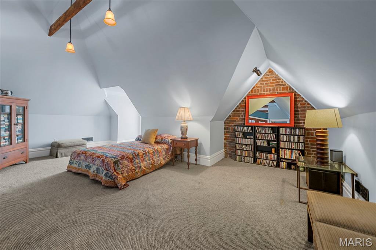

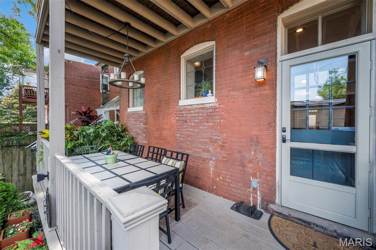
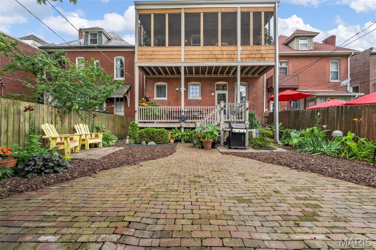
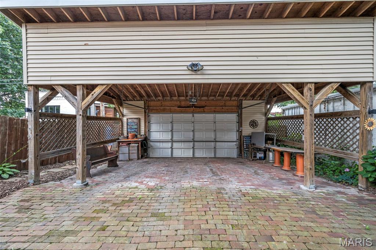
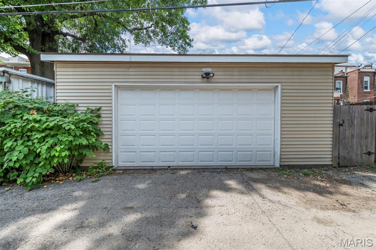
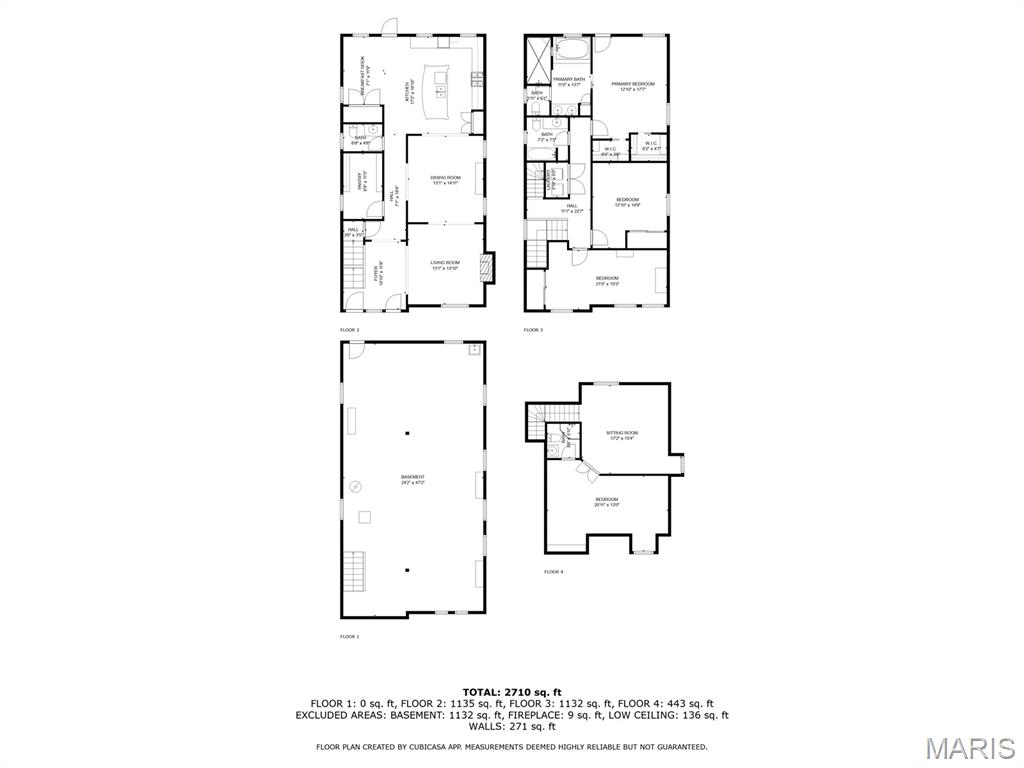






 Please wait while document is loading...
Please wait while document is loading...