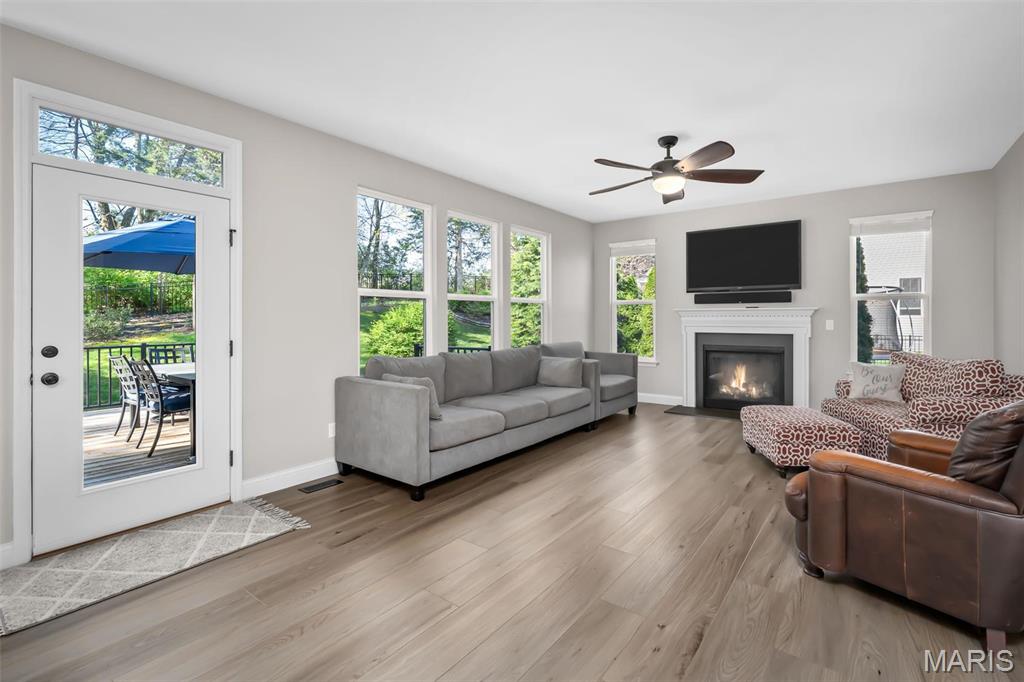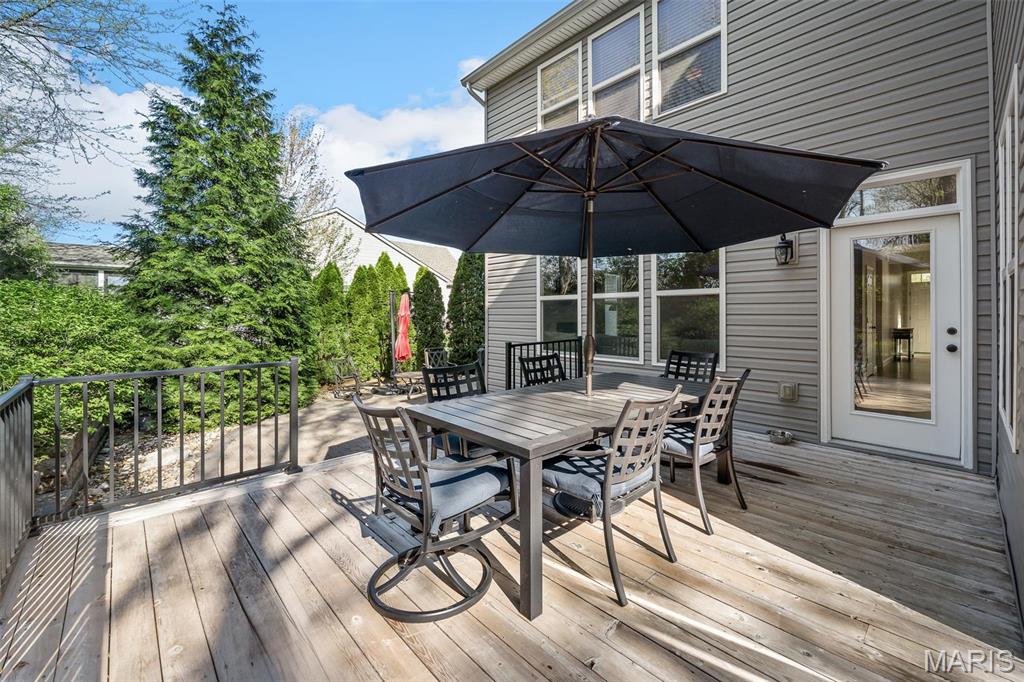
1250 Peruque Ridge Drive, Wentzville, 63385
$569,900
4 Beds
3 Baths
2,754 SqFt
Property Details:
List Price:
$569,900
Status:
Active
Days on Market:
MLS#:
25027730
Bedrooms:
4
Full baths:
2
Half-baths:
1
Living Sq. Ft:
2,754
Lot Size:
19,950
Price Per Sq. Ft. :
$0
Sq. Ft. Above:
2,754
Acres:
0.4580
Subdivision:
Boulder Ridge #3-A
Municipality:
Wentzville
School District:
Wentzville R-IV
County:
St Charles
Property Type:
Residential
CDOM:
Buyer's Agent Commission
Buyers Agent: 0.00%
Property Description:
Prepare to be amazed by this beautiful 2,754 SF 2-story home on a spacious, private lot. The MF dazzles w/grand rooms, high ceilings, elegant crown molding, & sparkling floors. Inside, you'll find a den/flex room, a suave dining area w/coffered ceilings, and a convenient half bath near a chic mud room—ideal for kids to drop their backpacks before heading to the great room. Here, they can snack around the lg. kitchen island or relax by the cozy gas FP. The kitchen is a chef’s delight w/ample counter space, SS appl, a pantry, and 42” cabinets, plus a breakfast nook for morning meals. Upstairs, the primary suite is a dream w/French doors, tray ceilings, a spacious walk-in closet, & a private bath. The UL includes 3 more bedrooms, a full bath, a loft, and a handy laundry room. And if you’re not wowed yet, the outside will take your breath away—tons of privacy, alluring landscaping w/plenty of yard left for play, and a delightful picture-perfect deck & patio area, complete w/a 3-car garage.
Additional Information:
Elementary School:
Stone Creek Elem.
Jr. High School:
Wentzville South Middle
Sr. High School:
Timberland High
Architecture:
Traditional, Other
Construction:
Stone Veneer, Brick Veneer, Vinyl Siding
Garage Spaces:
3
Parking Description:
Attached, Covered, Garage, Garage Door Opener
Basement Description:
9 ft + Pour
Number of Fireplaces:
1
Fireplace Type:
Great Room
Lot Dimensions:
91x42x143x180x125
Cooling:
Wall/Window Unit(s), Ceiling Fan(s), Central Air, Electric, Dual
Heating:
Forced Air, Zoned, Natural Gas
Interior Decor:
Kitchen/Dining Room Combo, Separate Dining, High Ceilings, Coffered Ceiling(s), Open Floorplan, Special Millwork, Walk-In Closet(s), Breakfast Room, Kitchen Island, Custom Cabinetry, Eat-in Kitchen, Pantry, Double Vanity, Tub
Taxes Paid:
$5,891.00












































 Please wait while document is loading...
Please wait while document is loading...