
139 Huntleigh Drive, Wentzville, 63385
$399,999
3 Beds
3 Baths
1,758 SqFt
Property Details:
List Price:
$399,999
Status:
Active
Days on Market:
MLS#:
25027733
Bedrooms:
3
Full baths:
3
Half-baths:
0
Living Sq. Ft:
1,758
Lot Size:
6,534
Price Per Sq. Ft. :
$0
Sq. Ft. Above:
1,758
Acres:
0.1500
Subdivision:
Vlgs At Huntleigh Ridge #3
Municipality:
Wentzville
School District:
Wentzville R-IV
County:
St Charles
Property Type:
Residential
CDOM:
Buyer's Agent Commission
Buyers Agent: 0.00%
Property Description:
Beautiful Ranch-Style Home situated in the center of Wentzville. This stunning property spans over 2,589 square feet and features countless UPDATES, including Three bedrooms & Three Bathrooms. Upon entering, you will find a Welcoming Foyer that leads to an Open Floor Plan w/ Neutral Decor, Can Lighting, and Luxurious Laminate Flooring. The CHEF'S KITCHEN offers white 42-inch Cabinetry, a Gas Range, a Tile Backsplash, and a Cozy Breakfast Room. It also features Pendulum Lighting, an Oversized Island, & Solid Surface Countertops, along with additional Built-in Cubbies adjacent to the Main Floor Laundry & Mud room. The spacious Family Room includes a Gas Fireplace. The Large Entertaining Patio overlooks a Vinyl-fenced, Level Backyard. The Primary Suite has its own Ensuite Bath. Lower Level showcases a Recreation Area, a Full Bath, & an Additional Room , which is framed for a 4th BEDROOM & Ready for Finishing. Enjoy Amenities such as a Pool, Playground, & Park. This is a MUST SEE!
Additional Information:
Elementary School:
Wabash Elem.
Jr. High School:
North Point Middle
Sr. High School:
North Point
Association Fee:
360
Architecture:
Ranch
Garage Spaces:
2
Parking Description:
Attached, Garage, Garage Door Opener
Basement Description:
8 ft + Pour, Bathroom, Daylight, Egress Window, Partially Finished, Sleeping Area, Storage Space, Sump Pump
Number of Fireplaces:
1
Fireplace Type:
Recreation Room, Family Room
Lot Dimensions:
.15
Cooling:
Ceiling Fan(s), Central Air, Electric
Heating:
Forced Air, Natural Gas
Interior Decor:
Breakfast Bar, Breakfast Room, Ceiling Fan(s), Custom Cabinetry, Double Vanity, Eat-in Kitchen, Entrance Foyer, Kitchen Island, Kitchen/Dining Room Combo, Open Floorplan, Pantry, Recessed Lighting, Separate Shower, Walk-In Closet(s)
Taxes Paid:
$4,345.00



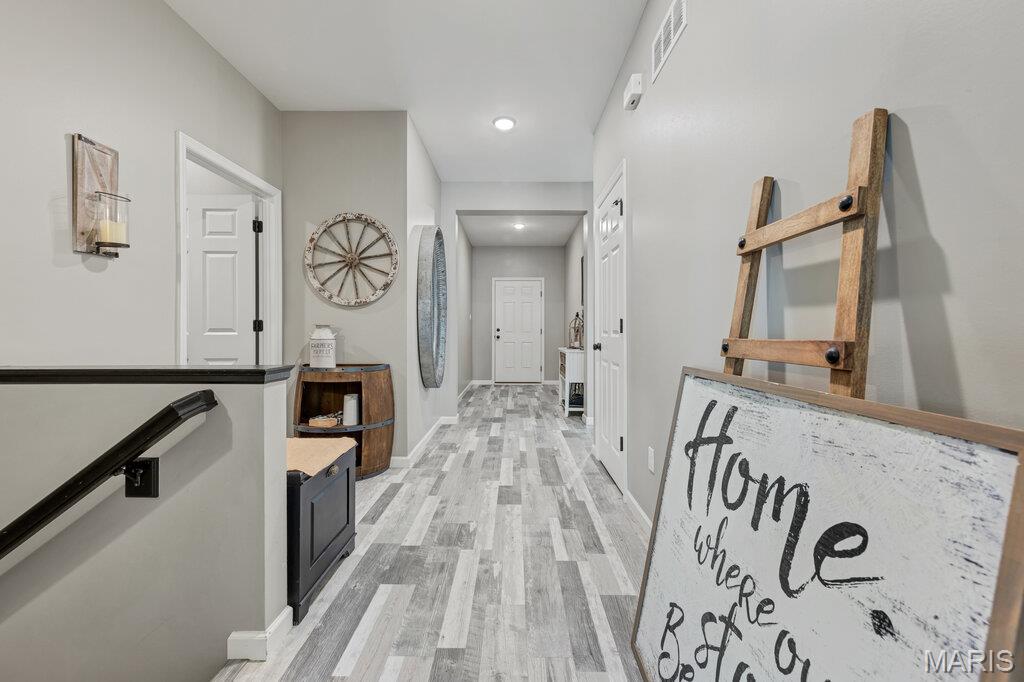


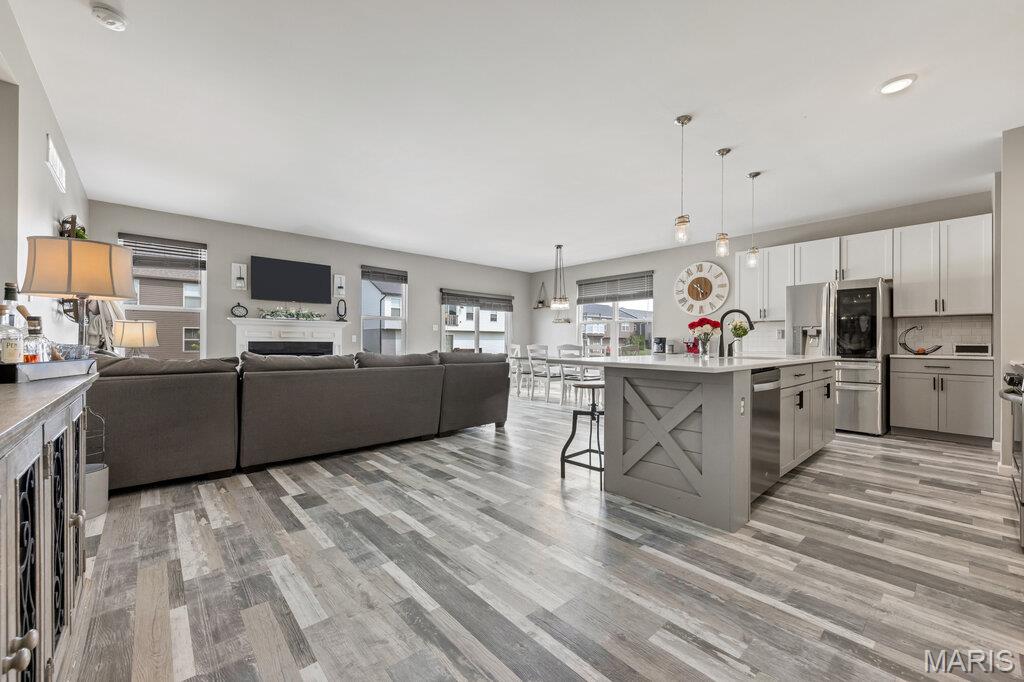







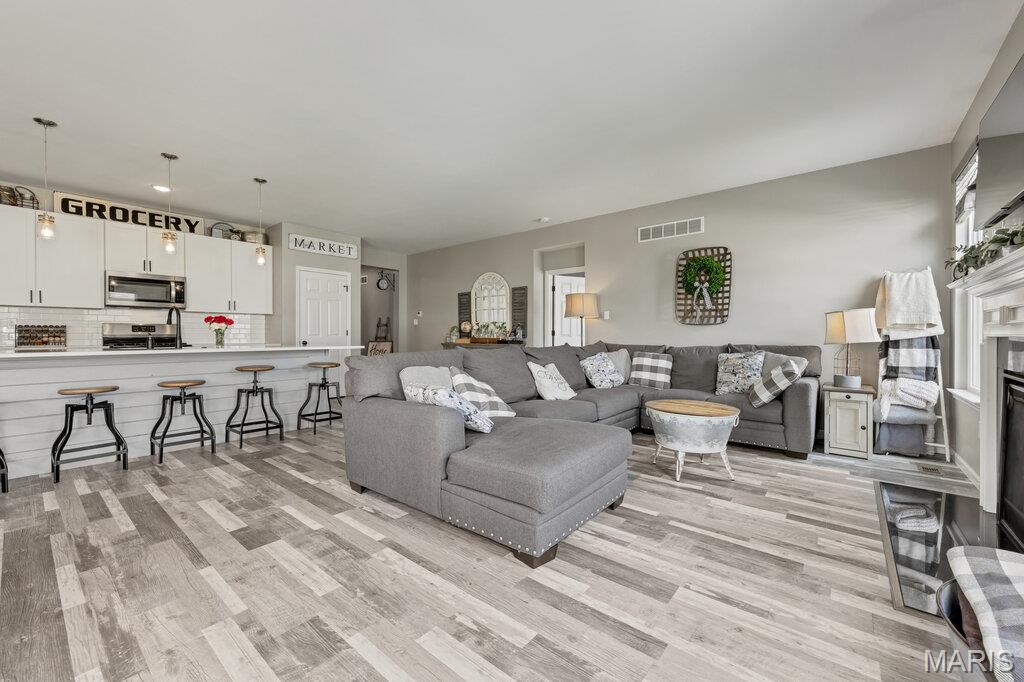












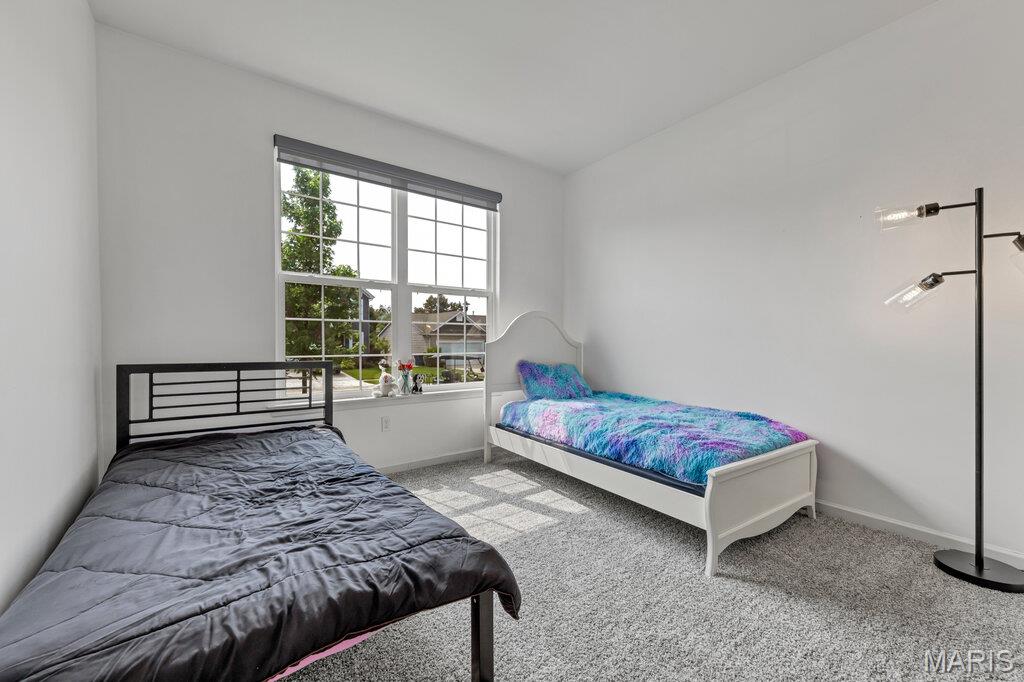











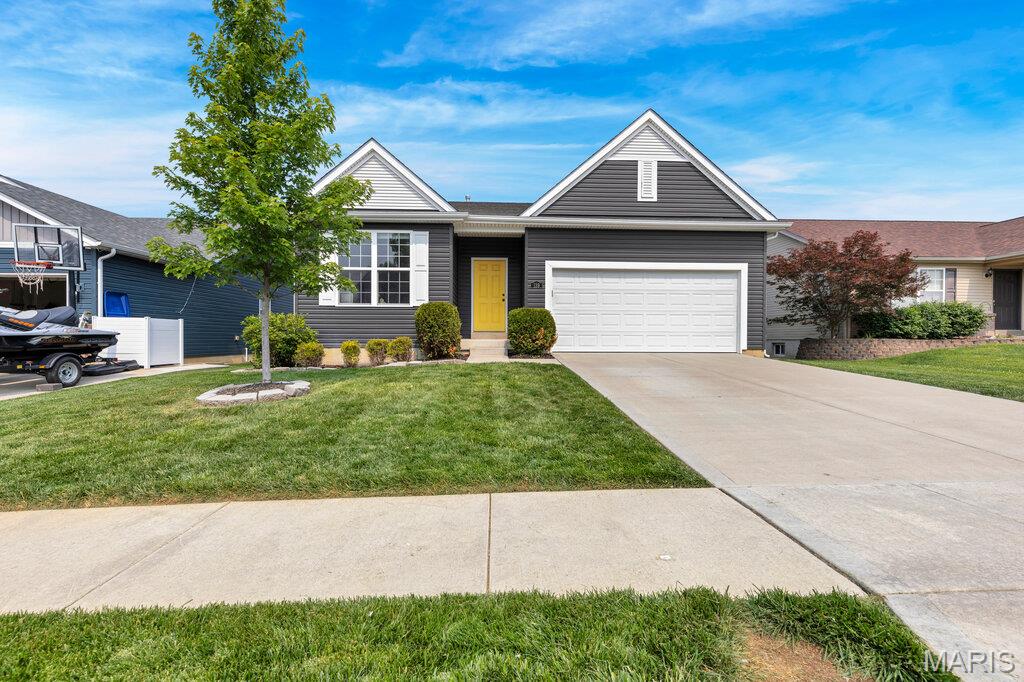











 Please wait while document is loading...
Please wait while document is loading...