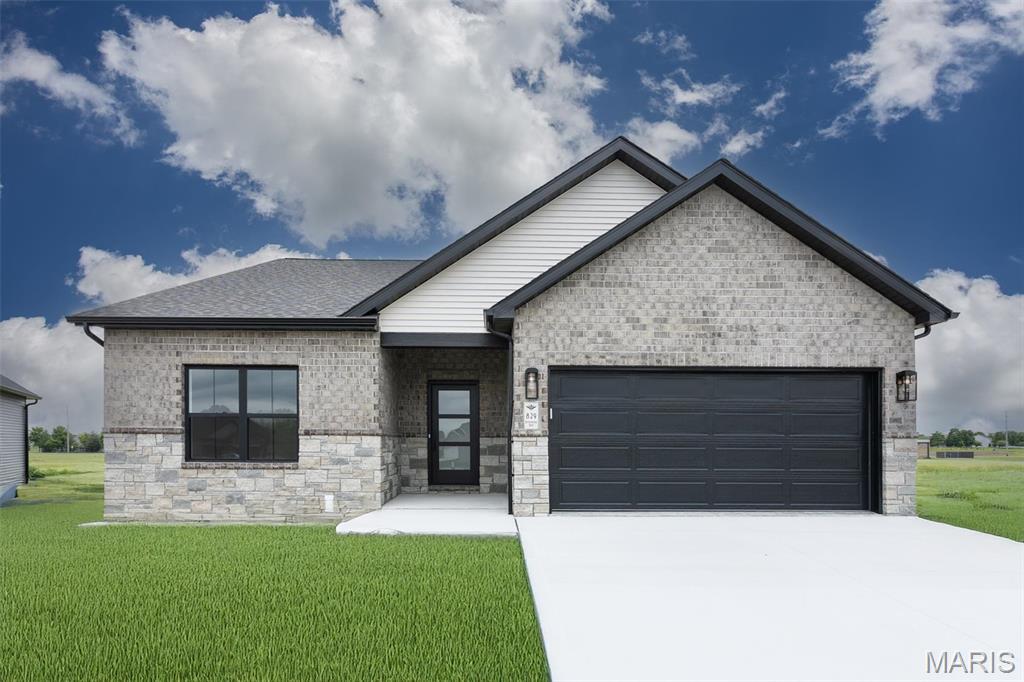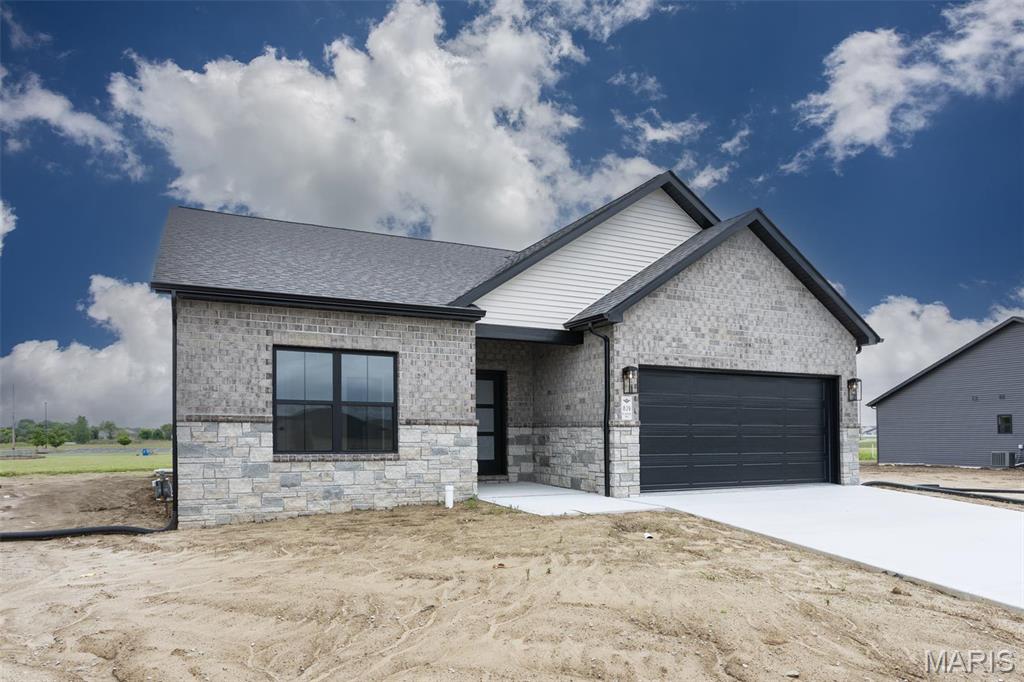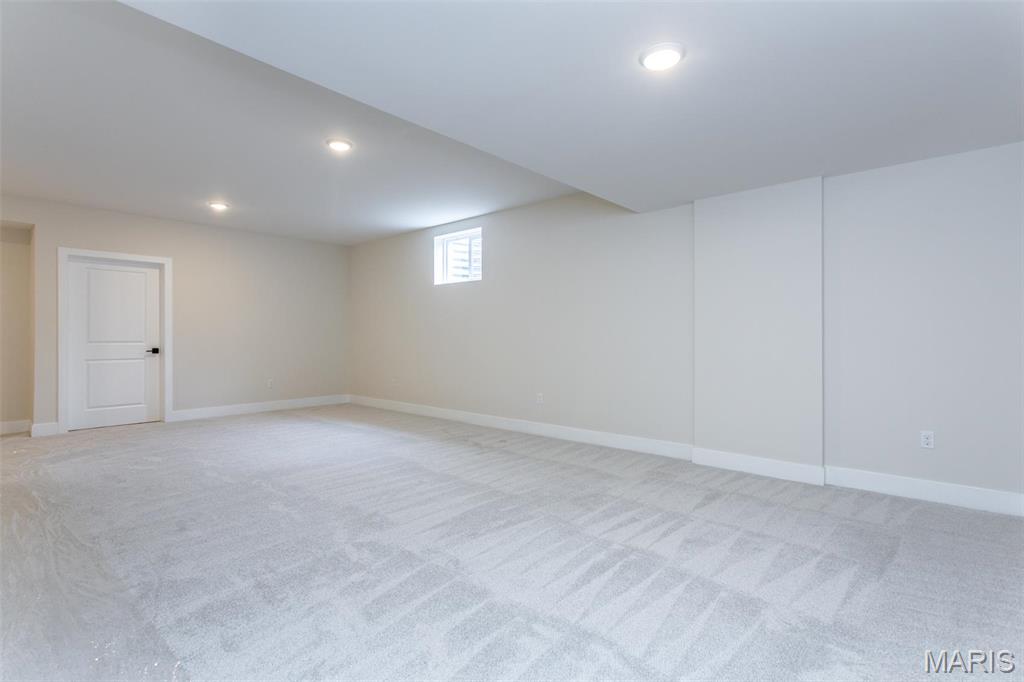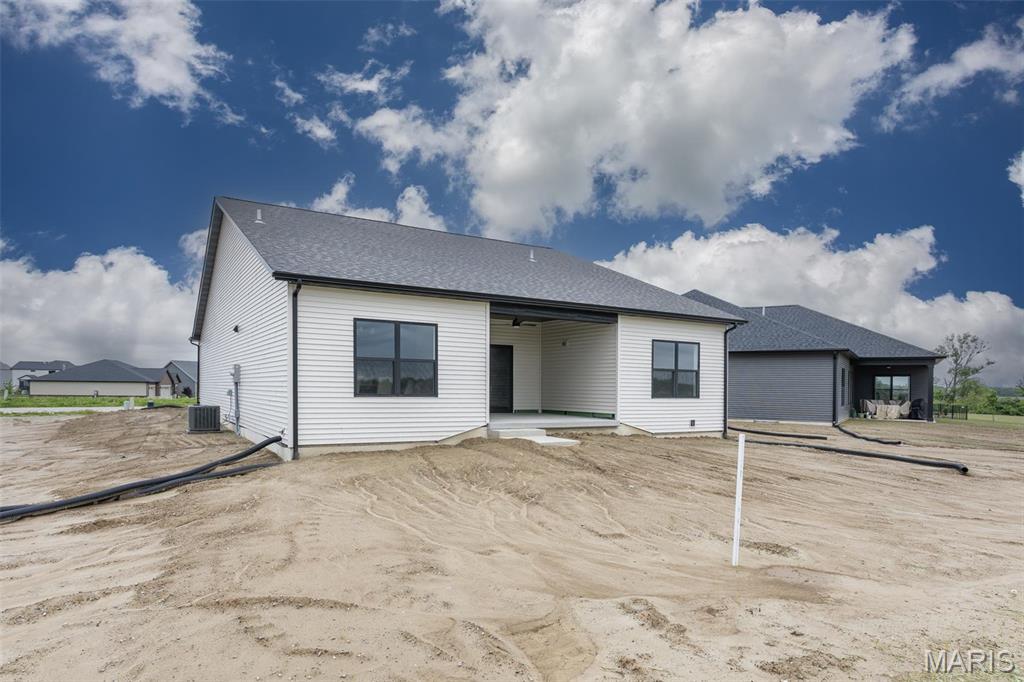
829 Bushwood Way, O'Fallon, 62269
$599,900
3 Beds
3 Baths
1,656 SqFt
Property Details:
List Price:
$599,900
Status:
Active
Days on Market:
MLS#:
25027968
Bedrooms:
3
Full baths:
3
Half-baths:
0
Living Sq. Ft:
1,656
Lot Size:
2,614
Price Per Sq. Ft. :
$362
Sq. Ft. Above:
1,656
Acres:
0.0600
Subdivision:
Augusta Greens First Ad
School District:
O Fallon DIST 90
County:
St Clair-IL
Property Type:
Residential
Style Description:
Villa
CDOM:
Buyer's Agent Commission
Buyers Agent: 0.00%
Property Description:
SPEND MORE TIME DOING THE THINGS YOU LOVE...Enjoy simplified living at its best with this 3 bedroom, 3 bath villa style home nestled in the fabulous Enclave at Augusta Green Subdivision- a maintenance free community offering weekly lawn mowing, landscape maintenance & irrigation as well as snow removal- all for a monthly HOA fee. Careful attention to detail and uncompromising standards which are characteristic of a Spencer-built home reflects an ultra-finish style & design that is sure to please. Loaded with upgrades such as; an inviting open floor plan, beautiful luxury vinyl flooring, a great room w/fireplace, a chef's kitchen w/solid surface counter-tops & SS appl., a primary suite w/spa-like en-suite & a finished lower-level w/ample storage. Professional landscape & a screened-in patio, too. Close access to shopping, restaurants, golf courses, and just minutes from I-64. The subdivision is located at the corner of Old Collinsville and Milburn School roads in O’Fallon, IL.
Additional Information:
Elementary School:
OFALLON DIST 90
Jr. High School:
OFALLON DIST 90
Sr. High School:
OFallon
Association Fee:
225
Architecture:
Contemporary
Construction:
Brick
Garage Spaces:
2
Parking Description:
Attached, Garage, Garage Door Opener
Basement Description:
Full, Partially Finished, Sleeping Area
Number of Fireplaces:
1
Fireplace Type:
Recreation Room, Electric, Great Room
Fireplace Location:
Great Room
Lot Dimensions:
2, 614 sq. ft.
Cooling:
Central Air, Electric
Heating:
Forced Air, Natural Gas
Heat Source:
Gas
Kitchen:
Center Island, Custom Cabinetry, Pantry, Solid Surface Counter, Walk-In Pantry
Interior Decor:
Separate Dining, Coffered Ceiling(s), Open Floorplan, Walk-In Closet(s), Kitchen Island, Custom Cabinetry, Pantry, Solid Surface Countertop(s), Walk-In Pantry, Double Vanity, Shower
Taxes Paid:
$31.00
Selling Terms:
Cash Only, Conventional, FHA, VA














































 Please wait while document is loading...
Please wait while document is loading...