
4501 0 San Francisco, St. Louis City, 63115
$159,900
4 Beds
2 Baths
1,066 SqFt
Property Details:
List Price:
$159,900
Status:
Active
Days on Market:
MLS#:
25028054
Bedrooms:
4
Full baths:
1
Half-baths:
1
Living Sq. Ft:
1,066
Lot Size:
6,273
Price Per Sq. Ft. :
$155
Sq. Ft. Above:
1,066
Acres:
0.1440
Subdivision:
Anderson Deadericks Add
Municipality:
St. Louis City
School District:
St. Louis City
County:
St Louis City
Property Type:
Residential
Style Description:
Ranch
CDOM:
Buyer's Agent Commission
Buyers Agent: 0.00%
Property Description:
This is a 3 bedroom, 2 bath brick house. The property was rehabbed in 2018 and has a room addition and can be used as 4th bedroom / family room bringing it to 1260 sqft. This home has hardwood floors, faux blinds and ceiling fans throughout. The living room opens up to a dining area right off the kitchen which has custom cabinets, granite countertops, porcelain tile, stainless steel app[iances and more. There are 3 bedrooms, a full bath, half bath in master suite and additional bedroom/ family room. When rehabbed in 2018 roof was replaced, a new furnace/ ac, hot water heater, sump pump, stack and hvac system were installed. The basement awaits your finishing touches. THE REFRIGERATOR, WASHER and DRYER can stay. This is a corner lot with large fenced lot. Close to churches, restaurants and transportation. THIS ONE HAS IT ALL. MAKE US THE RIGHT OFFER AND I WILL GET IT DONE. You will not be disappointed.
Additional Information:
Elementary School:
Hickey Elem.
Jr. High School:
Langston Middle
Sr. High School:
Beaumont Cte High School
Association Fee:
0
Architecture:
Contemporary, Traditional, Ranch
Construction:
Brick
Garage Spaces:
0
Parking Description:
Covered, Off Street
Basement Description:
Unfinished
Number of Fireplaces:
0
Fireplace Location:
None
Lot Dimensions:
139x44
Special Areas:
Bonus Room
Cooling:
Central Air, Electric
Heating:
Forced Air, Natural Gas
Heat Source:
Gas
Kitchen:
Eat-In Kitchen
Interior Decor:
Dining/Living Room Combo, Open Floorplan, Eat-in Kitchen
Taxes Paid:
$407.00
Selling Terms:
Cash Only, Conventional, FHA, VA


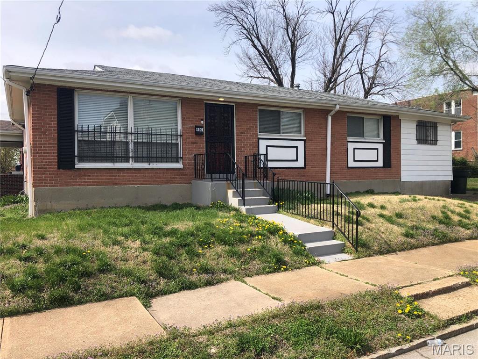
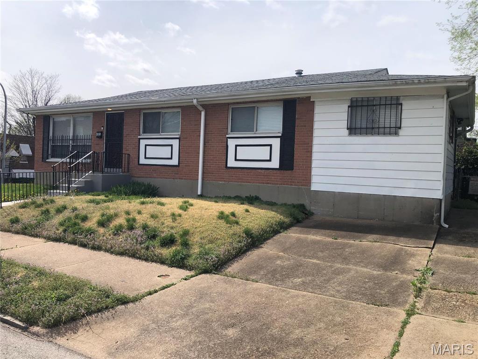
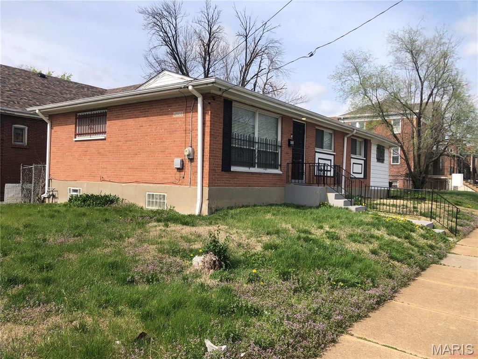
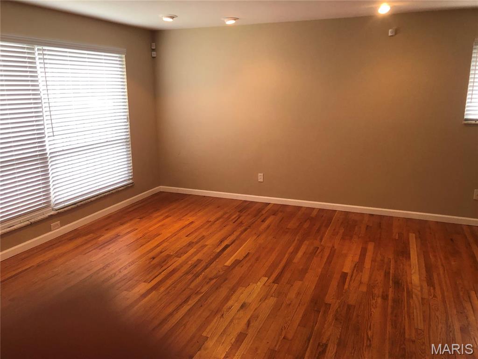
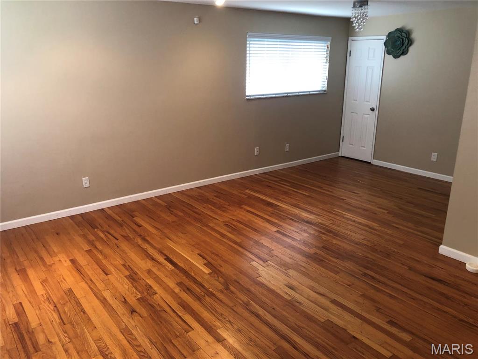
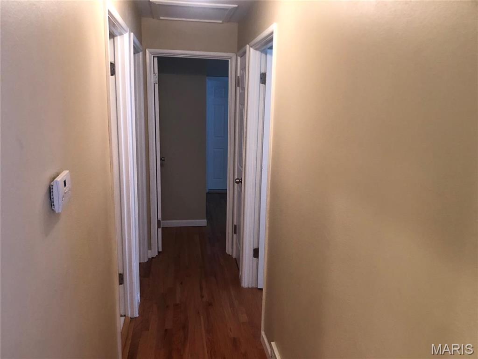
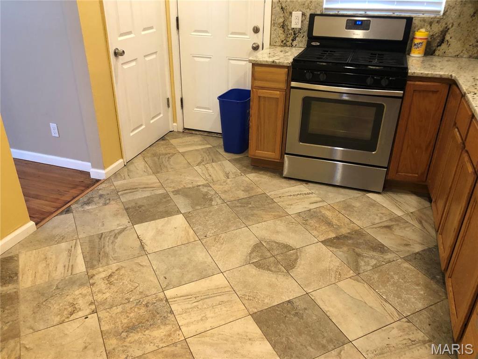
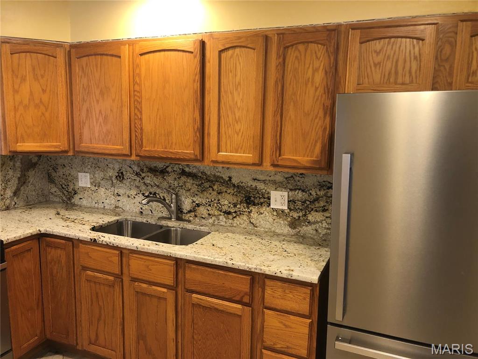
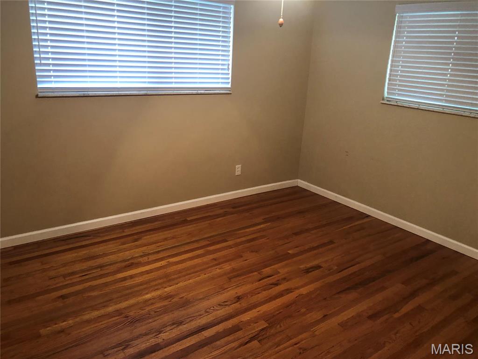
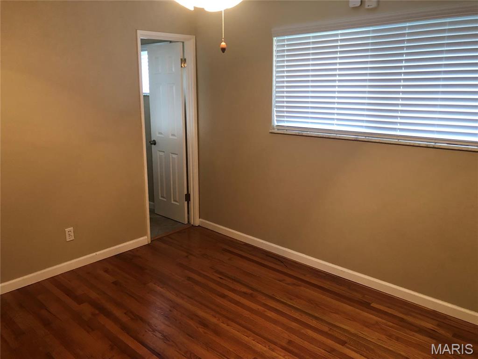
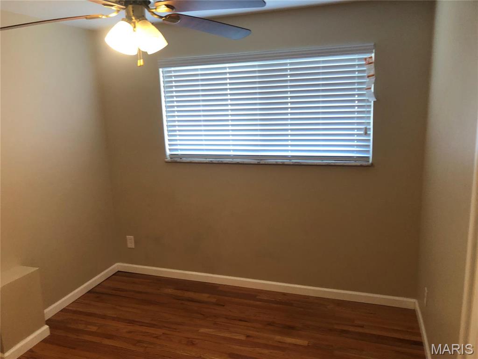
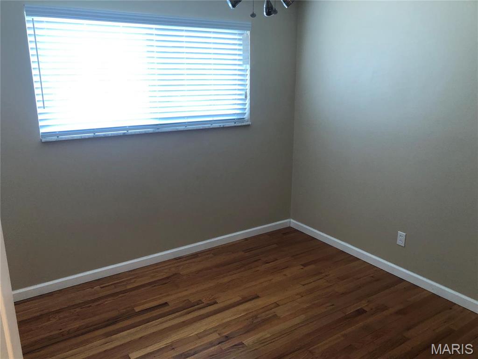
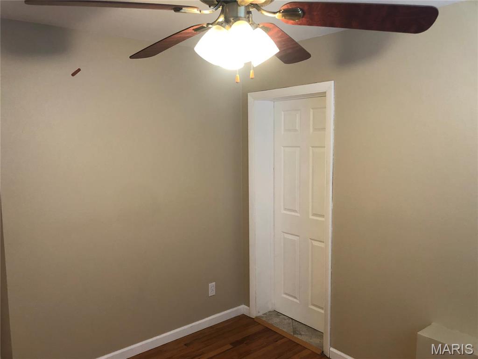
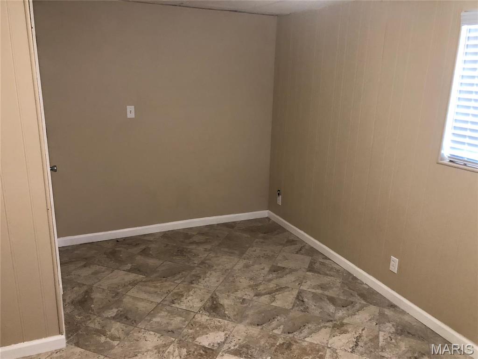
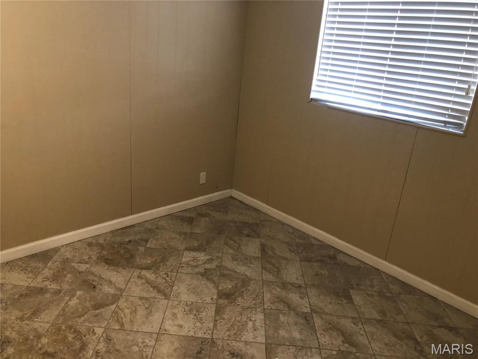
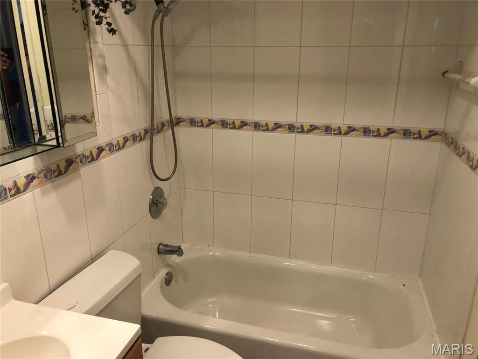
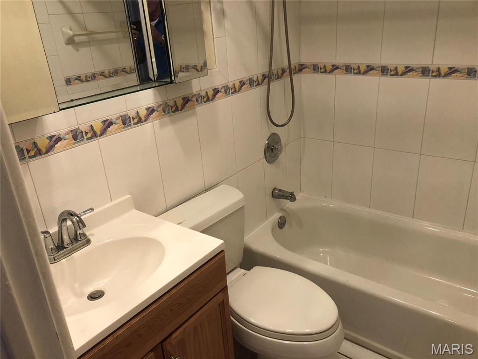
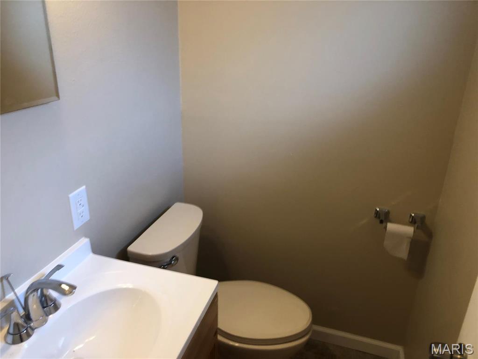
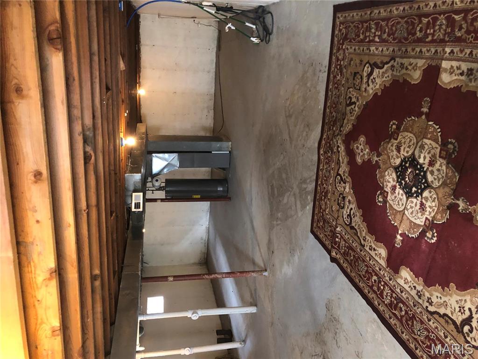
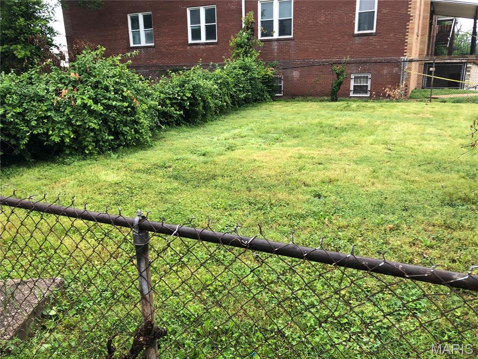
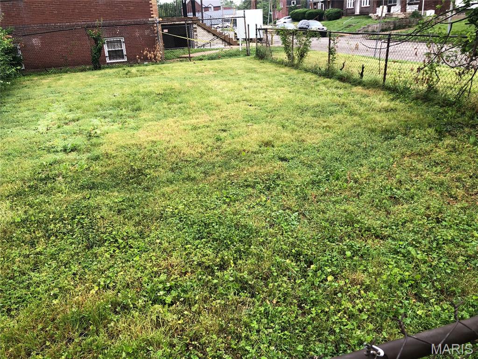






 Please wait while document is loading...
Please wait while document is loading...