
162 Saint Benedict, Pevely, 63070
$490,000
4 Beds
3 Baths
2,557 SqFt
Property Details:
List Price:
$490,000
Status:
Active
Days on Market:
MLS#:
25028071
Bedrooms:
4
Full baths:
2
Half-baths:
1
Living Sq. Ft:
2,557
Lot Size:
43,560
Price Per Sq. Ft. :
$194
Sq. Ft. Above:
2,557
Acres:
1.0000
Subdivision:
Tiara At Abbey Ph 02
Municipality:
Pevely
School District:
Dunklin R-V
County:
Jefferson
Property Type:
Residential
Style Description:
Other
CDOM:
Buyer's Agent Commission
Buyers Agent: 0.00%
Property Description:
Discover luxury living at its finest in Tiara at the Abbey! This exquisite 2 story home with 4 beds, 2.5 baths, wood flooring throughout and 9 ft ceilings on both levels offers something for everyone. The main level offers a beautiful entry way, & 1/2 bath, sep. dining rm, large family rm, great rm w/gas fireplace, laundry rm, entry area, pantry & an updated eat in kitchen w/custom cabinetry & island which walks to the large deck overlooking your private wooded one-acre lot. The second level offers a beautiful primary suite w/walk-in closet, the custom bath provides a serene retreat large tub and a private separate shower room. Three additional spacious bedrooms and a full bath finish the second level and offers ample space for family. The full walkout basement provides 9-foot ceilings with framed back wall so you can create the space you need. There is plenty of space for a family/rec. area, work out area and additional living space/bedrooms if needed. Most importantly you can relax after that long day in your private custom SAUNA with sitting area and a space for an ice water tub. Don’t forget the oversized 2 car garage all on approx. 1 ac private lot. Embrace luxury living, this home has had many updates and been well maintained inside and out, the siding on back of home and back half of the roof is being replaced due to storm damage, front side of roof is 2 years old. The subdivision has lakes available for homeowners to enjoy. Very private back yard backs to woods.
Additional Information:
Elementary School:
Pevely Elem.
Jr. High School:
Senn-Thomas Middle
Sr. High School:
Herculaneum High
Association Fee:
195
Architecture:
Contemporary, Other
Construction:
Brick, Frame, Vinyl Siding
Garage Spaces:
2
Parking Description:
Attached, Garage, Garage Door Opener, Off Street
Basement Description:
9 ft + Pour, Full, Partially Finished, Storage Space, Walk-Out Access
Number of Fireplaces:
1
Fireplace Type:
Gas, Living Room, Masonry
Fireplace Location:
Living Room
Lot Dimensions:
153x422x121x341
Special Areas:
Bonus Room, Entry Foyer, Family Room, Living Room, Main Floor Laundry
Cooling:
Ceiling Fan(s), Central Air, Electric, Zoned
Heating:
Forced Air, Natural Gas
Heat Source:
Gas
Kitchen:
Center Island, Custom Cabinetry, Eat-In Kitchen, Pantry
Interior Decor:
Sauna, Workshop/Hobby Area, Separate Dining, High Ceilings, Walk-In Closet(s), Kitchen Island, Custom Cabinetry, Eat-in Kitchen, Pantry, Double Vanity, Separate Shower, Entrance Foyer
Taxes Paid:
$3,682.00
Selling Terms:
Cash Only, Conventional, FHA, VA












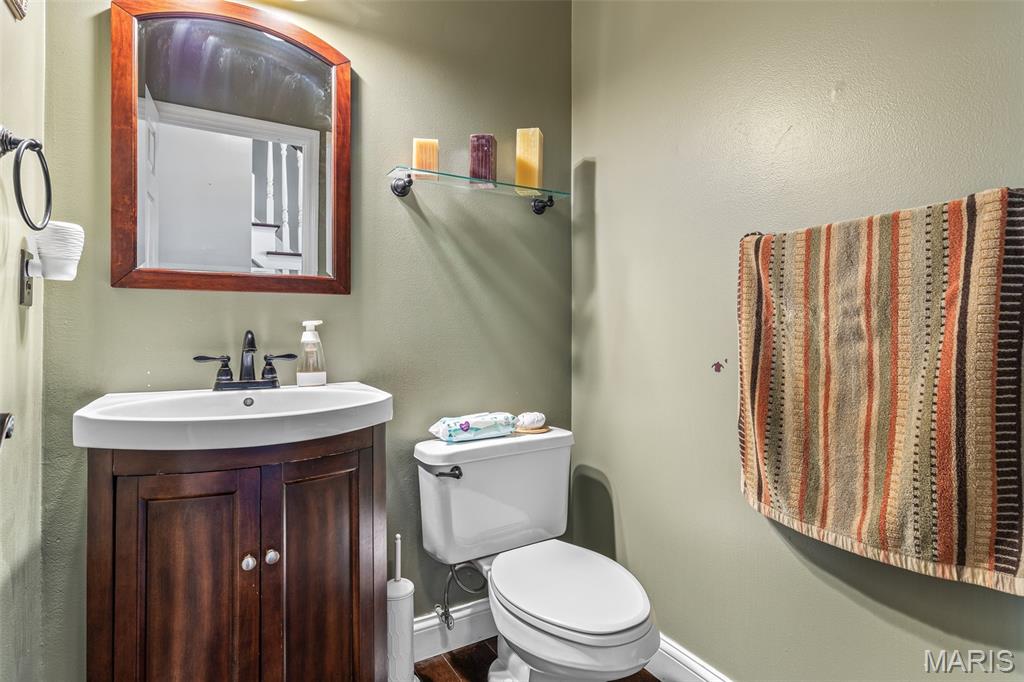





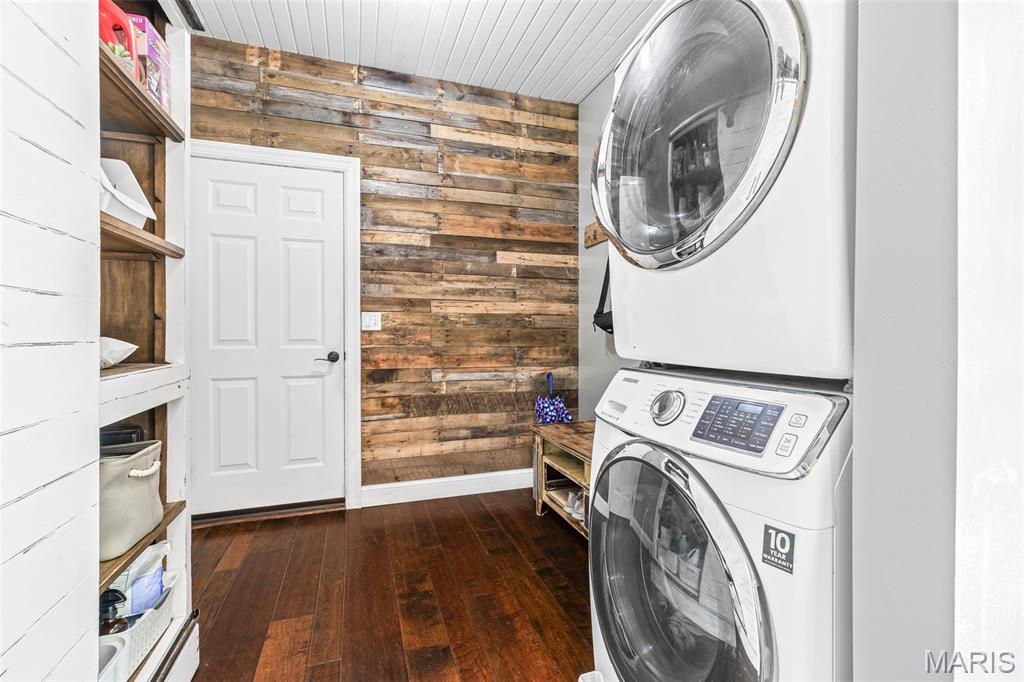


















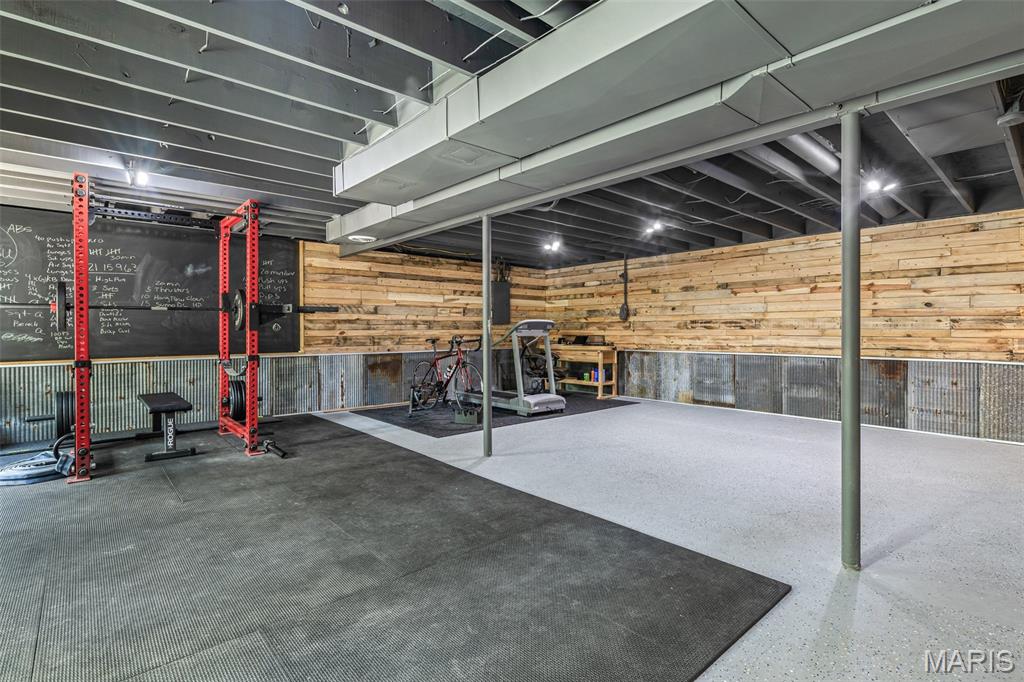







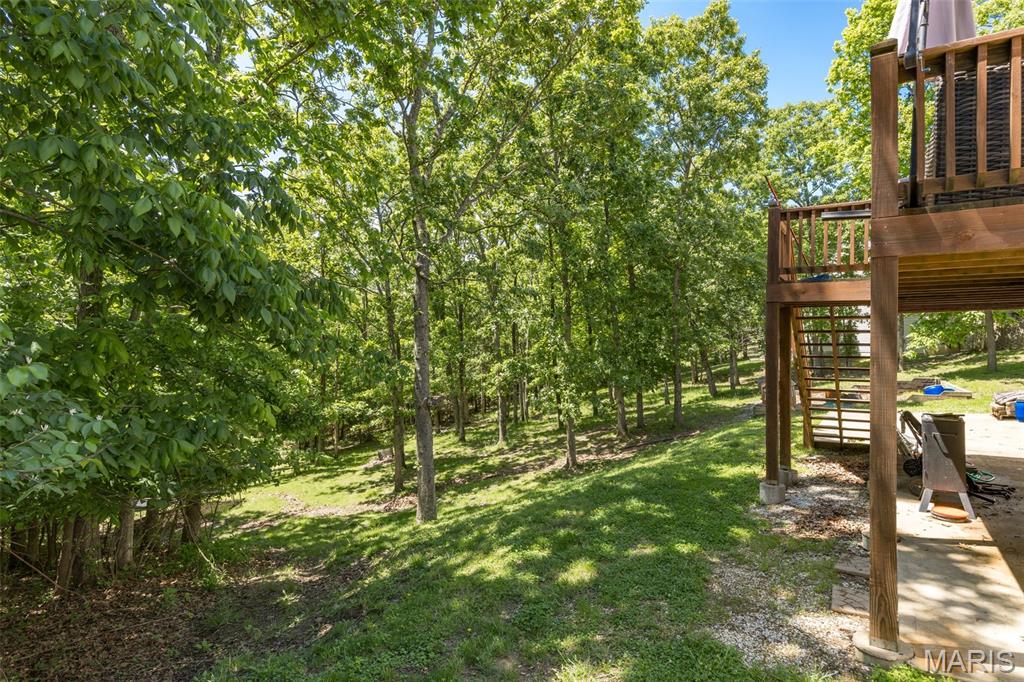

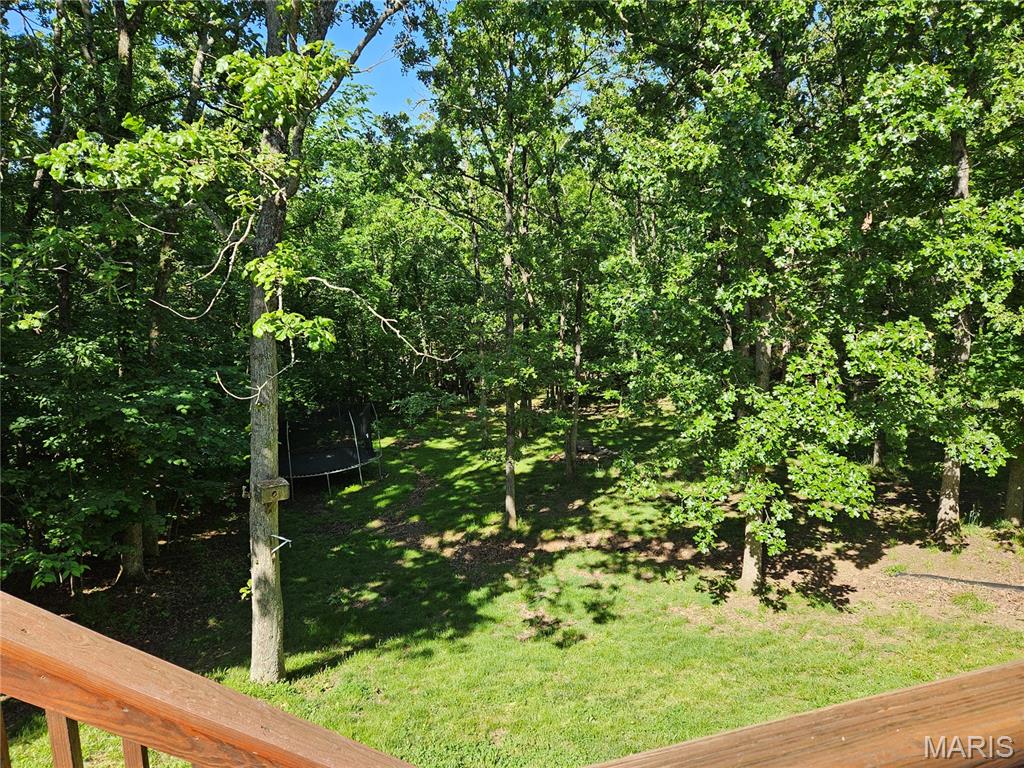






 Please wait while document is loading...
Please wait while document is loading...