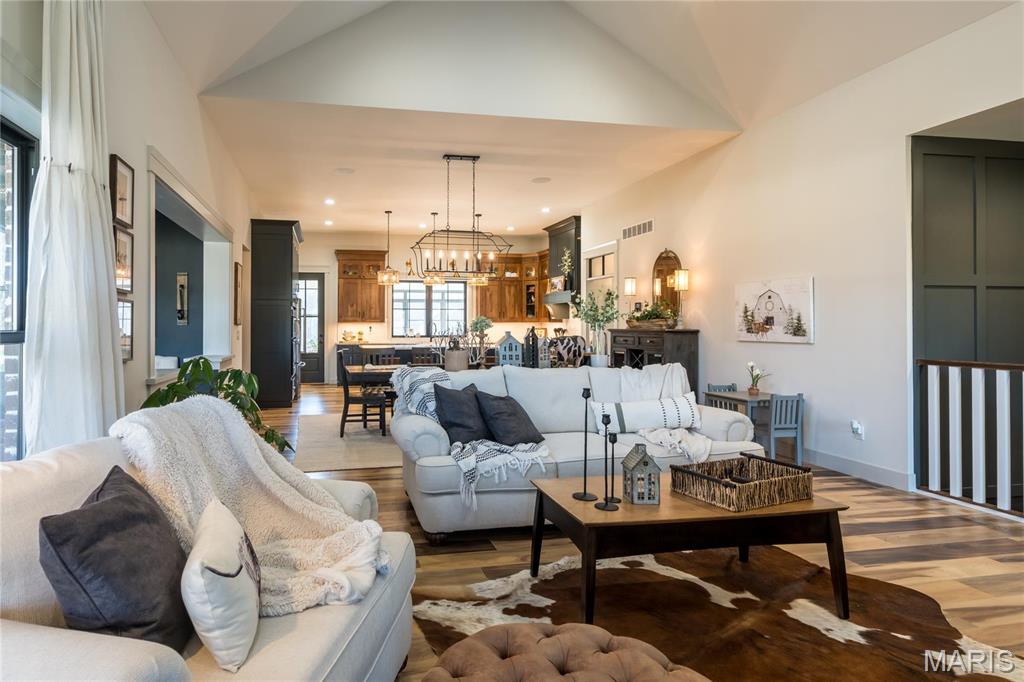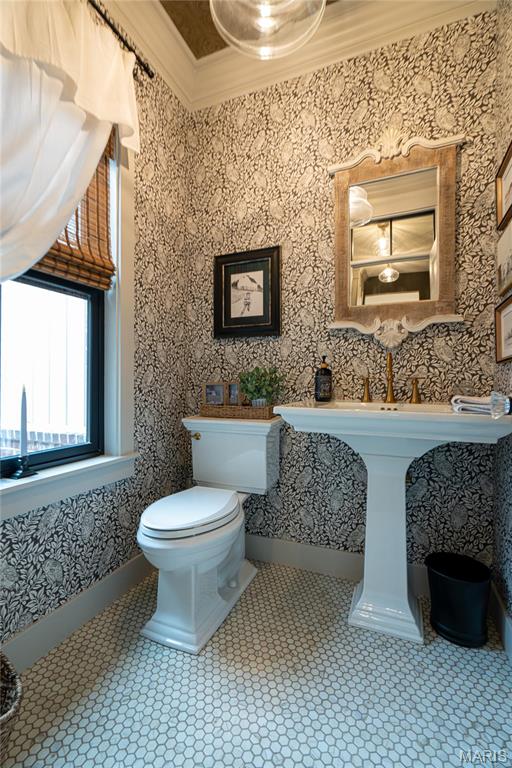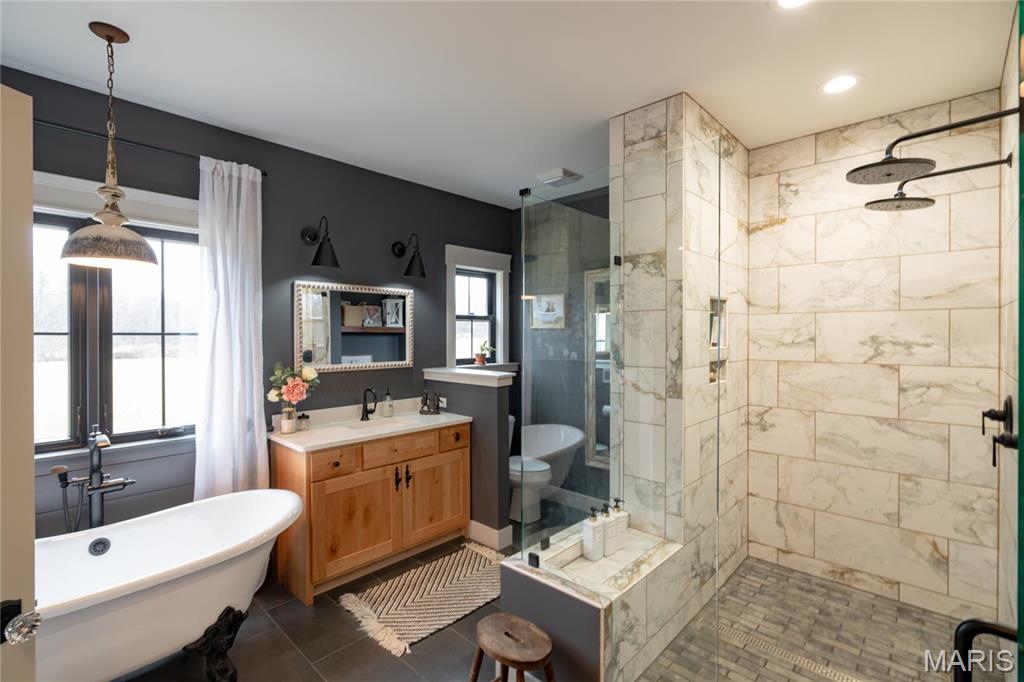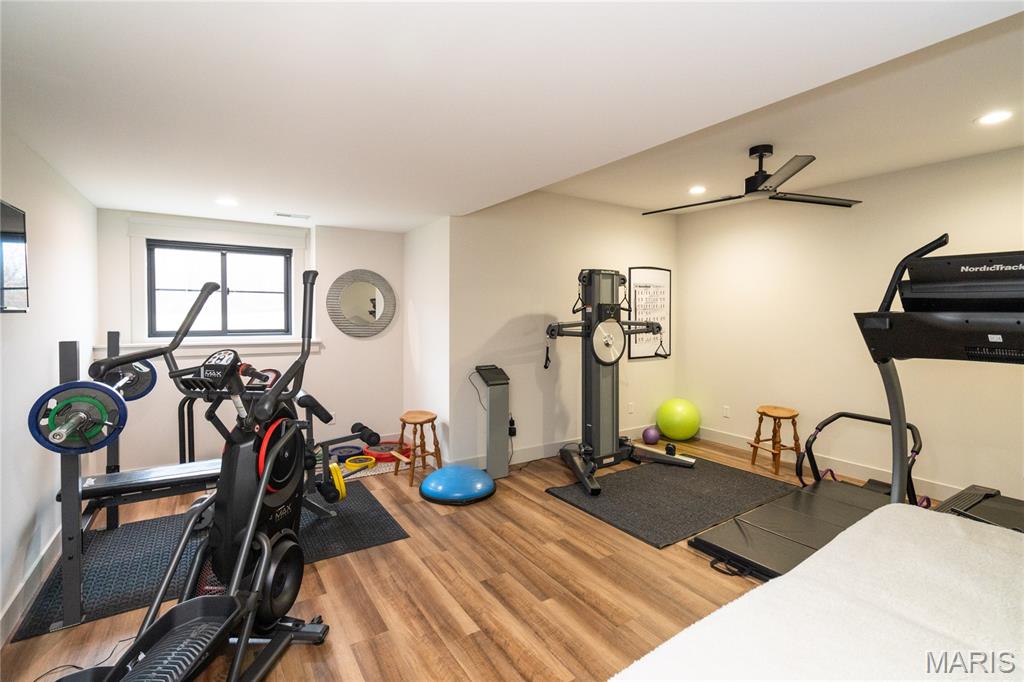
105 Lonesome Dove Way, Unincorporated, 63348
$1,565,859
3 Beds
3 Baths
2,658 SqFt
Property Details:
List Price:
$1,565,859
Status:
Active
Days on Market:
MLS#:
25028573
Bedrooms:
3
Full baths:
2
Half-baths:
1
Living Sq. Ft:
2,658
Lot Size:
130,724
Price Per Sq. Ft. :
$56
Sq. Ft. Above:
2,658
Acres:
3.0010
Subdivision:
South Point Estates
Municipality:
Unincorporated
School District:
Wentzville R-IV
County:
St Charles
Property Type:
Residential
Style Description:
Ranch
CDOM:
Buyer's Agent Commission
Buyers Agent: 0.00%
Property Description:
Imagine this...You walk into your brand-new custom home—built just for you on 3 beautiful acres in South Point Estates! The birds are chirping, the sun is shining, & you are at peace. Bring the builder of your choice or choose to build the stunning Sadie Grace w/ Arne Homes! Arne spares no attention to detail in this Southern Classic beauty! Over 2600 sqft on the main level allows for tall ceilings throughout, 3 large bedrooms, 2.5 baths, mudroom, a kitchen to die for w/ oversized island, Cambria quartz countertops, & a butler pantry. Zoned HVAC & dual water heaters too! Step outside to your covered, screened porch w/ fireplace & a view. It truly doesn't get better than this! Photos of display home & not all features are the same. This home is TBB by Arne Homes after Buyer purchases lot from landowner. Home construction is contingent upon approval by the South Point Estates architectural board & separate agreement between Buyer & Builder. Lot Listing: 25019539. *Broker-Agent Owned*
Additional Information:
Elementary School:
Boone Trail Elem.
Jr. High School:
Wentzville South Middle
Sr. High School:
Timberland High
Association Fee:
300
Architecture:
Traditional, Ranch
Construction:
Stone Veneer, Brick Veneer, Vinyl Siding
Garage Spaces:
4
Parking Description:
Attached, Garage, Garage Door Opener, Oversized
Basement Description:
8 ft + Pour, Egress Window, Full, Concrete, Roughed-In Bath, Sump Pump, Unfinished
Number of Fireplaces:
2
Fireplace Type:
Wood Burning, Library, Great Room
Fireplace Location:
Den/Library, Great Room
Lot Dimensions:
236x113x359x369x355
Special Areas:
Entry Foyer, Great Room, Main Floor Laundry
Cooling:
Zoned
Heating:
Zoned
Kitchen:
Butler Pantry, Center Island, Granite Countertops, Solid Surface Counter, Walk-In Pantry
Interior Decor:
Kitchen/Dining Room Combo, Cathedral Ceiling(s), Open Floorplan, Special Millwork, High Ceilings, Butler Pantry, Kitchen Island, Granite Counters, Solid Surface Countertop(s), Walk-In Pantry, Walk-In Closet(s), Tub, Entrance Foyer
Taxes Paid:
$10.00
Selling Terms:
Cash Only, Conventional, FHA, VA













































 Please wait while document is loading...
Please wait while document is loading...