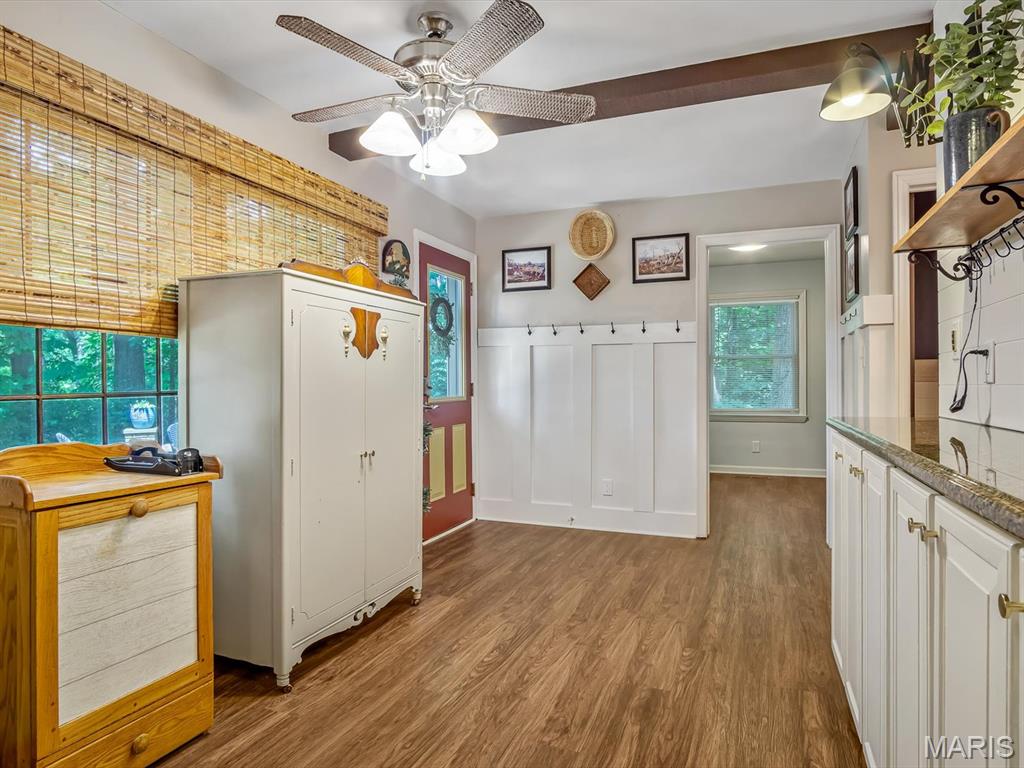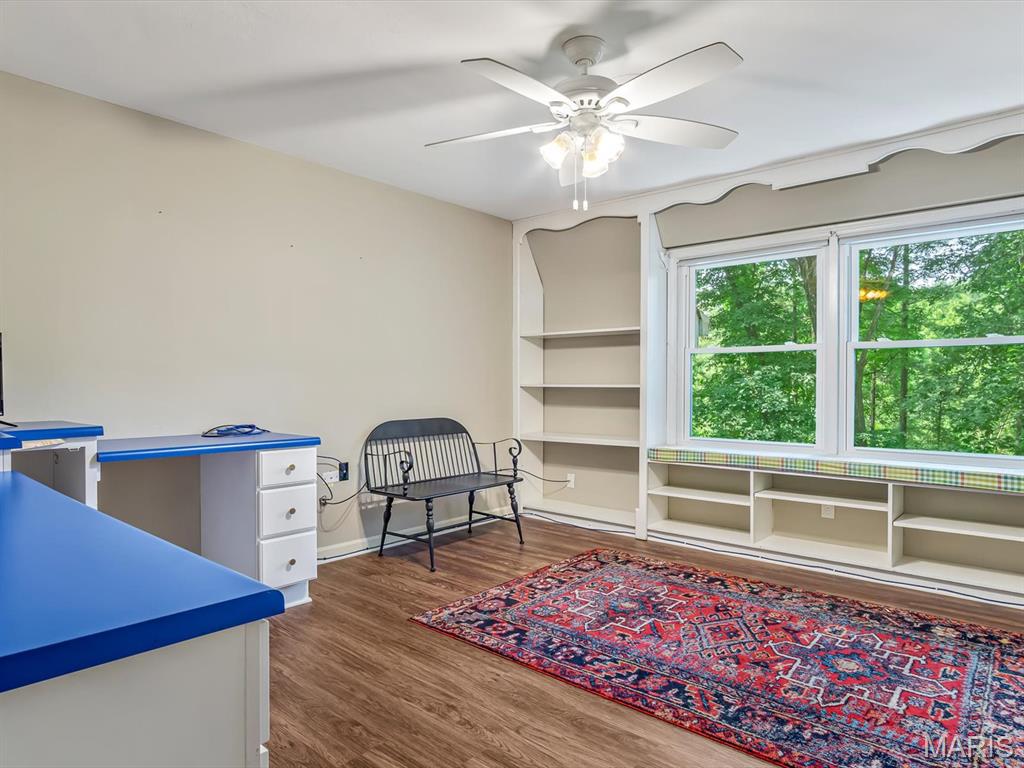
335 N Powder Mill Road, Belleville, 62223
$515,000
5 Beds
6 Baths
3,498 SqFt
Property Details:
List Price:
$515,000
Status:
Active
Days on Market:
MLS#:
25028597
Bedrooms:
5
Full baths:
3
Half-baths:
3
Living Sq. Ft:
3,498
Lot Size:
24,394
Price Per Sq. Ft. :
$313
Sq. Ft. Above:
3,498
Acres:
0.5600
Subdivision:
Mill Woods North 1st Add
School District:
Signal Hill DIST 181
County:
St Clair-IL
Property Type:
Residential
Style Description:
Other
CDOM:
Buyer's Agent Commission
Buyers Agent: 0.00%
Property Description:
Welcome to 355 N Powder Mill Rd! This elegant French-style two-story home offers timeless architectural charm and classic design elements that make a lasting impression from the moment you arrive. The property offers both sophistication and privacy, featuring five generously sized bedrooms and six well-appointed bathrooms. Step into the expansive foyer, where high ceilings and abundant natural light set the tone for the rest of the home. The living room and hearth room showcase beautiful vintage woodwork, evoking a rich sense of history and craftsmanship. French doors open to a large patio, perfect for relaxing or entertaining outdoors. The kitchen boasts elegant stone countertops, a spacious center island with a built-in gas stovetop, a wall-mounted oven, and sleek stainless-steel appliances. Just off the kitchen is a bright and open laundry area, thoughtfully equipped with built-in shelving to keep daily tasks organized and efficient. Up the winding staircase, you'll find five well-appointed bedrooms, including a primary suite that offers the convenience of his-and-hers baths. Each space offers flexibility and comfort, making the home ideal for both everyday living and special occasions. Set on an expansive lot, this home offers ample outdoor space for gardens, patios, or future enhancements—truly a canvas to make your own. Schedule a private tour today and see if this remarkable property feels like home.
Additional Information:
Elementary School:
SIGNAL HILL DIST 181
Jr. High School:
SIGNAL HILL DIST 181
Sr. High School:
Belleville High School-West
Architecture:
French Provincial, Other
Construction:
Brick Veneer
Garage Spaces:
3
Parking Description:
Attached, Circular Driveway, Garage, Garage Door Opener, Off Street
Basement Description:
Bathroom
Number of Fireplaces:
3
Fireplace Type:
Recreation Room, Masonry, Basement, Living Room
Fireplace Location:
Basement, Hearth Room, Living Room
Lot Dimensions:
2 Parcels, 196*219 and
Special Areas:
2 Story Entry Foyer, Main Floor Laundry
Cooling:
Central Air, Electric
Heating:
Forced Air, Electric
Heat Source:
Electric
Kitchen:
Center Island, Eat-In Kitchen, Granite Countertops
Interior Decor:
Separate Dining, Kitchen Island, Eat-in Kitchen, Granite Counters, Two Story Entrance Foyer
Taxes Paid:
$470.58
Selling Terms:
Cash Only, Conventional, FHA, VA








































 Please wait while document is loading...
Please wait while document is loading...