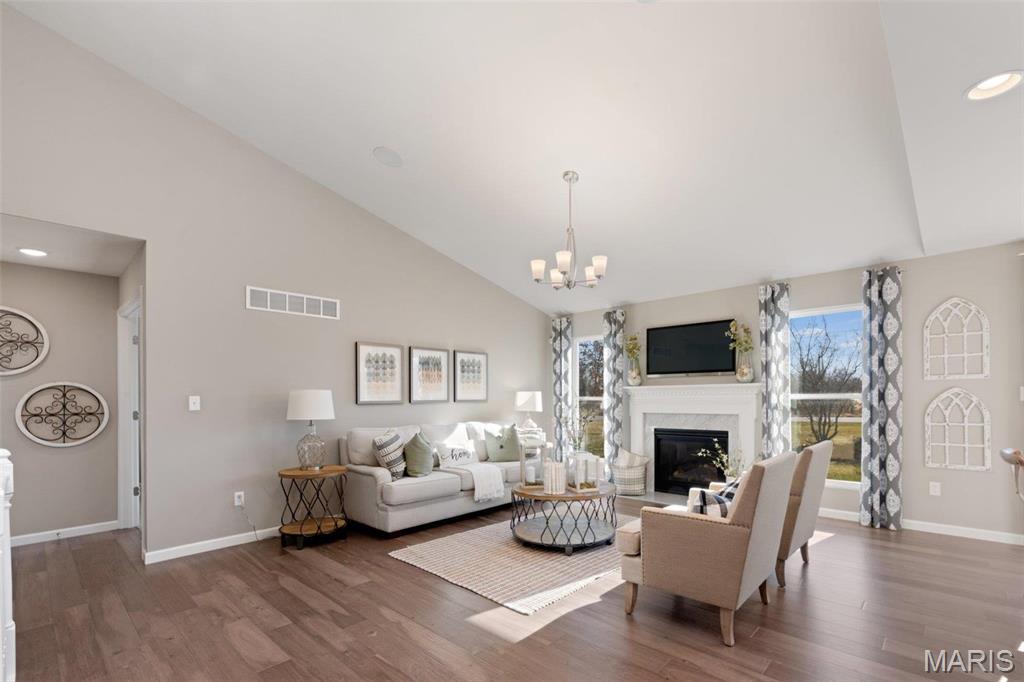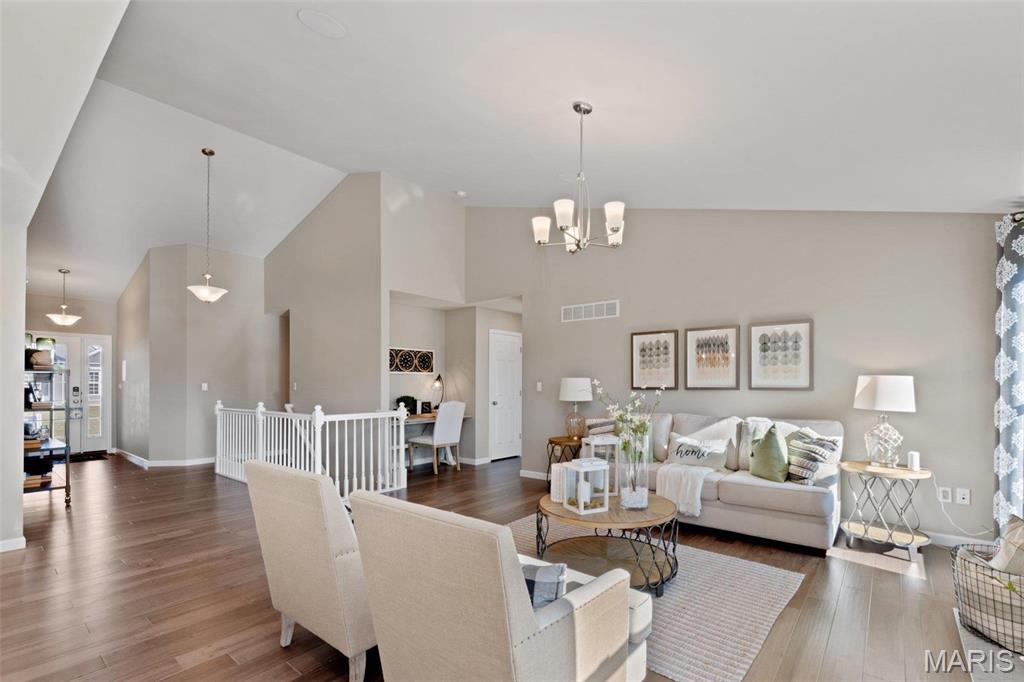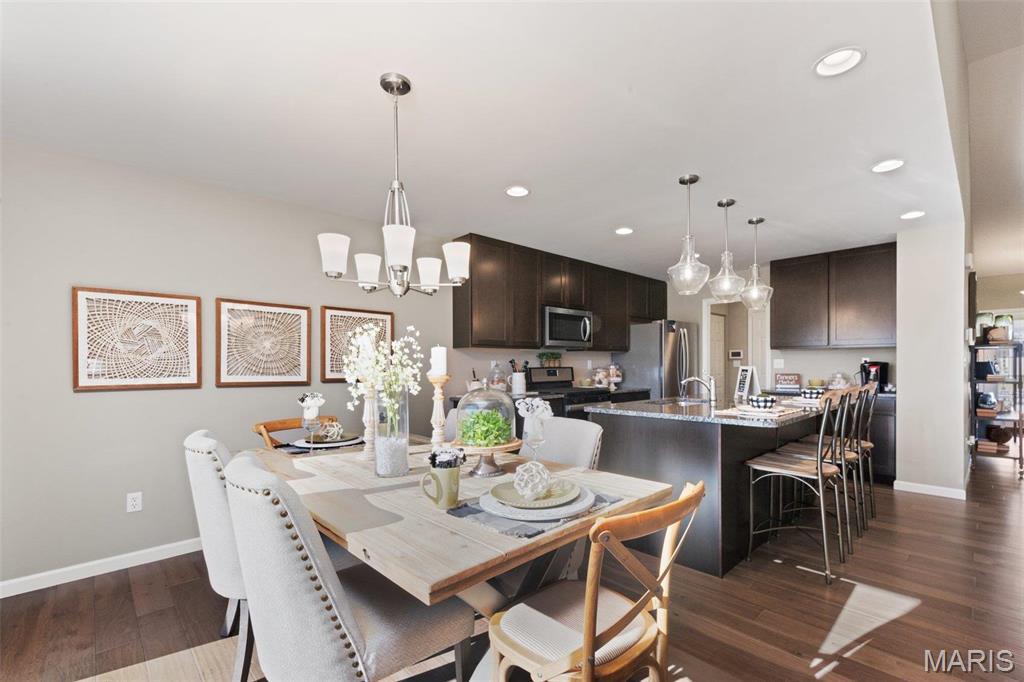
4609 Siesta Drive, Unincorporated, 63052
$439,567
3 Beds
2 Baths
1,556 SqFt
Property Details:
List Price:
$439,567
Status:
Active
Days on Market:
MLS#:
25028838
Bedrooms:
3
Full baths:
2
Half-baths:
0
Living Sq. Ft:
1,556
Lot Size:
8,059
Price Per Sq. Ft. :
$283
Sq. Ft. Above:
1,556
Acres:
0.1850
Subdivision:
Buena Vista
Municipality:
Unincorporated
School District:
Fox C-6
County:
Jefferson
Property Type:
Residential
Style Description:
Ranch
CDOM:
Buyer's Agent Commission
Buyers Agent: 0.00%
Property Description:
Welcome to 4609 Siesta Dr, a beautifully designed new construction home in the Buena Vista community of Imperial. This thoughtfully crafted Rockport floor plan features three bedrooms and two bathrooms, offering a perfect blend of modern elegance and functional living. The open layout is enhanced by 9-foot ceilings and luxury vinyl plank flooring throughout the main living areas. The kitchen includes 42-inch white cabinetry, granite countertops, and stainless-steel appliances—ideal for both daily living and entertaining. The spacious owner’s suite features a deluxe en-suite bath with a marble shower, dual vanity, and walk-in closet. Additional highlights include a three-car garage and a walkout basement with a future bath rough-in. With stylish finishes and a smart layout, this home delivers comfort and sophistication in a prime location just minutes from I-55. Note: Photos and virtual tour may vary from the actual home built.
Additional Information:
Elementary School:
Richard Simpson Elem.
Jr. High School:
Seckman Middle
Sr. High School:
Seckman Sr. High
Architecture:
Traditional, Ranch
Construction:
Frame, Vinyl Siding
Garage Spaces:
3
Parking Description:
Attached, Garage
Basement Description:
8 ft + Pour, Concrete, Roughed-In Bath, Sump Pump, Unfinished, Walk-Out Access
Number of Fireplaces:
0
Fireplace Type:
None
Lot Dimensions:
8100 sq ft
Special Areas:
Main Floor Laundry
Cooling:
Central Air, Electric
Heating:
Forced Air, Natural Gas
Heat Source:
Gas
Kitchen:
Center Island, Granite Countertops, Walk-In Pantry
Interior Decor:
Separate Dining, High Ceilings, Open Floorplan, Walk-In Closet(s), Kitchen Island, Granite Counters, Walk-In Pantry, Shower
Taxes Paid:
$0.00
Selling Terms:
Cash Only, Conventional, FHA, VA


































 Please wait while document is loading...
Please wait while document is loading...