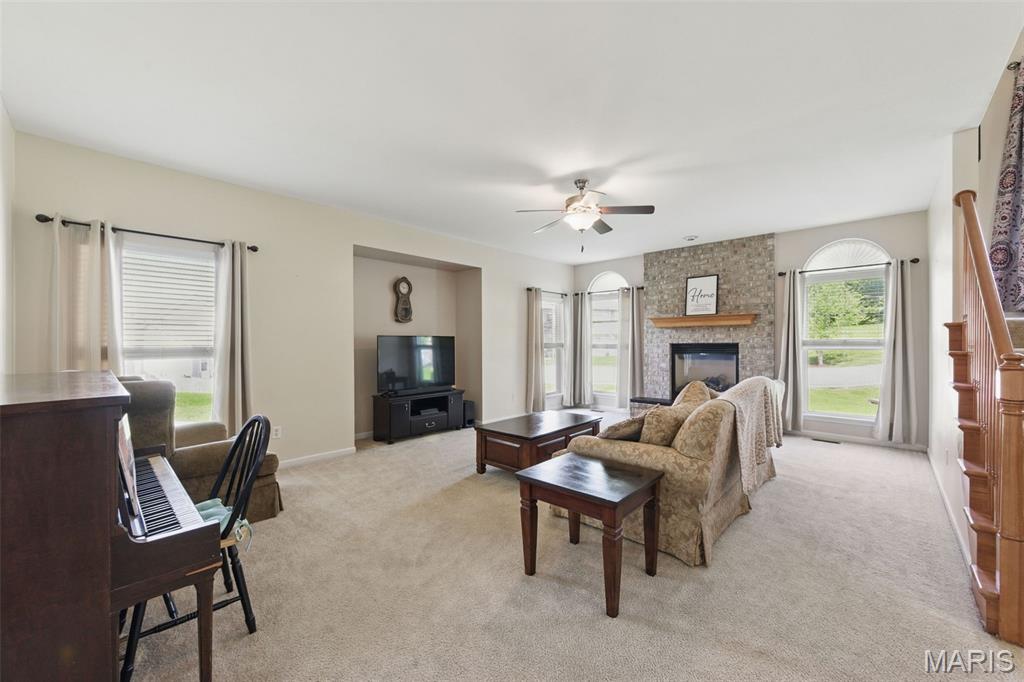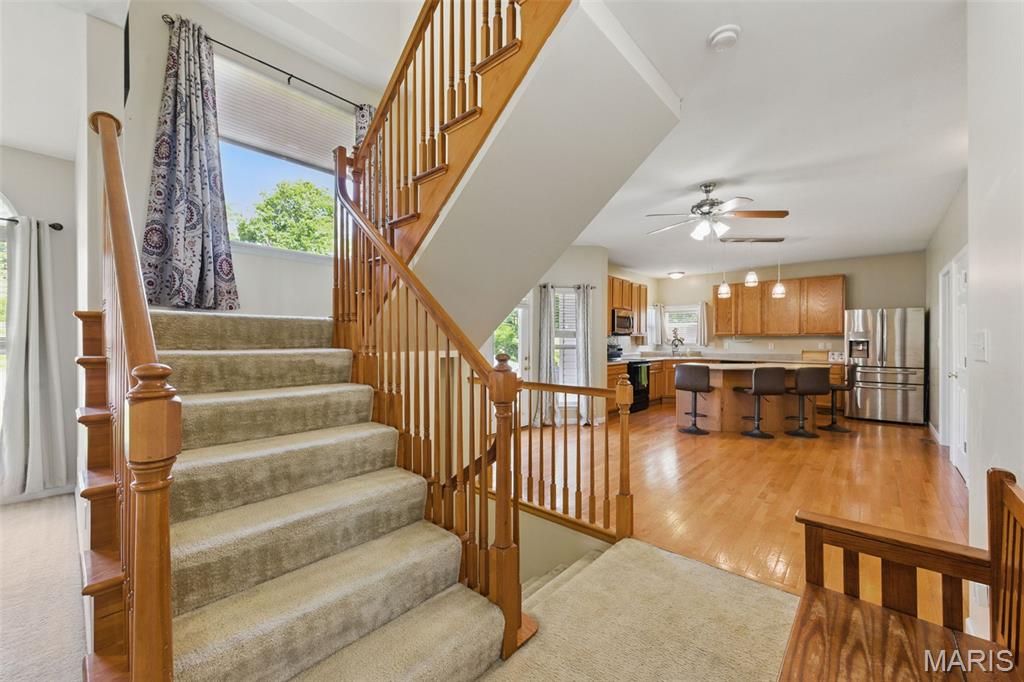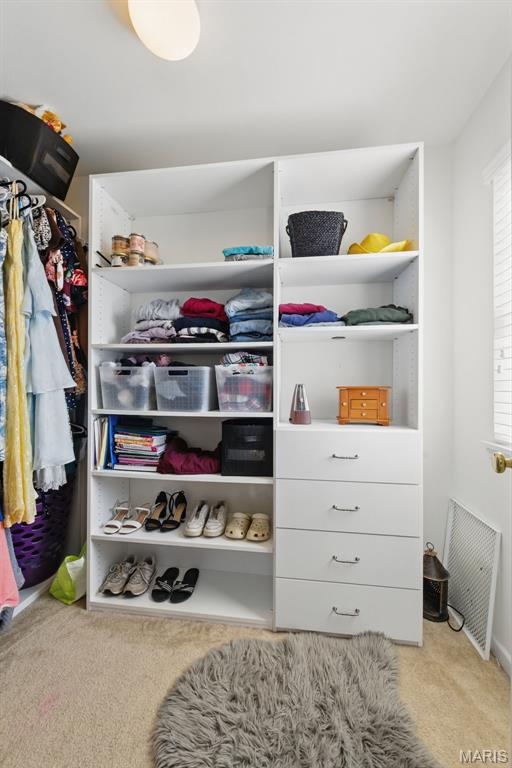
65 Snowberry Ridge Court, O'Fallon, 63366
$480,000
4 Beds
4 Baths
2,853 SqFt
Property Details:
List Price:
$480,000
Status:
Active
Days on Market:
MLS#:
25029082
Bedrooms:
4
Full baths:
2
Half-baths:
2
Living Sq. Ft:
2,853
Lot Size:
16,117
Price Per Sq. Ft. :
$0
Sq. Ft. Above:
2,853
Acres:
0.3700
Subdivision:
Magnolia Village D
Municipality:
O'Fallon
School District:
Ft. Zumwalt R-II
County:
St Charles
Property Type:
Residential
CDOM:
Buyer's Agent Commission
Buyers Agent: 0.00%
Property Description:
Welcome to this beautifully maintained 2-story home nestled on a quiet cul-de-sac within the award winning Ft. Zumwalt School District. Featuring 4 bedrooms, 4 (2/2) bathrooms, this home offers the perfect blend of space and comfort. The spacious great room displays a lovely floor-to-ceiling gas fireplace, ideal for relaxing evenings at home. The kitchen features a large center island, 42"cabinets, planning desk, walk-in pantry and breakfast area. The primary bedroom features vaulted ceilings, walk-in closet , ensuite bath with dbl sinks, separate shower and tub. Upstairs you will find 3 additional bedrooms with ample closet space. Enjoy additional living space in the partially finished LL w/custom bar, half bath and still plenty of room for storage. Head outside to the the HUGE (plenty of room for a pool), fully fenced backyard for the perfect place to host those summer bbq's! Don't miss your chance to own this exceptional property-message me to schedule your private tour today!!
Additional Information:
Elementary School:
J.L. Mudd/Forest Park
Jr. High School:
Ft. Zumwalt West Middle
Sr. High School:
Ft. Zumwalt West High
Association Fee:
370
Architecture:
Other
Garage Spaces:
2
Parking Description:
Attached, Garage
Basement Description:
Bathroom, Full, Partially Finished, Concrete
Number of Fireplaces:
1
Fireplace Type:
Recreation Room, Great Room
Lot Dimensions:
irregular
Cooling:
Central Air, Electric
Heating:
Forced Air, Natural Gas
Interior Decor:
Kitchen/Dining Room Combo, Separate Dining, High Ceilings, Open Floorplan, Walk-In Closet(s), Breakfast Room, Kitchen Island, Walk-In Pantry, Double Vanity, Tub, Entrance Foyer
Taxes Paid:
$5,442.00














































 Please wait while document is loading...
Please wait while document is loading...