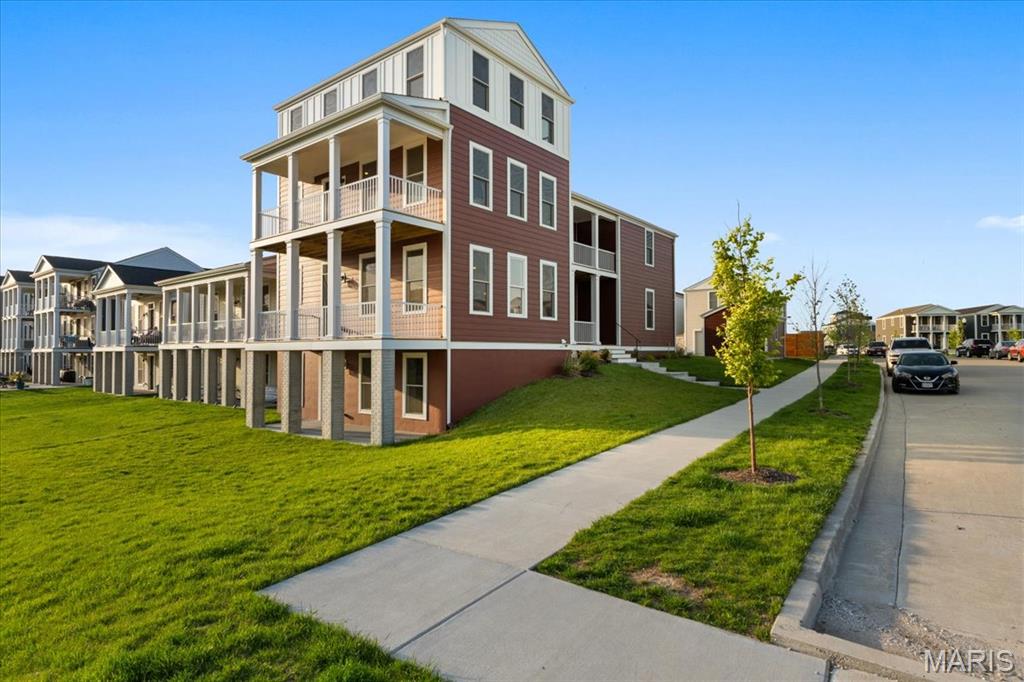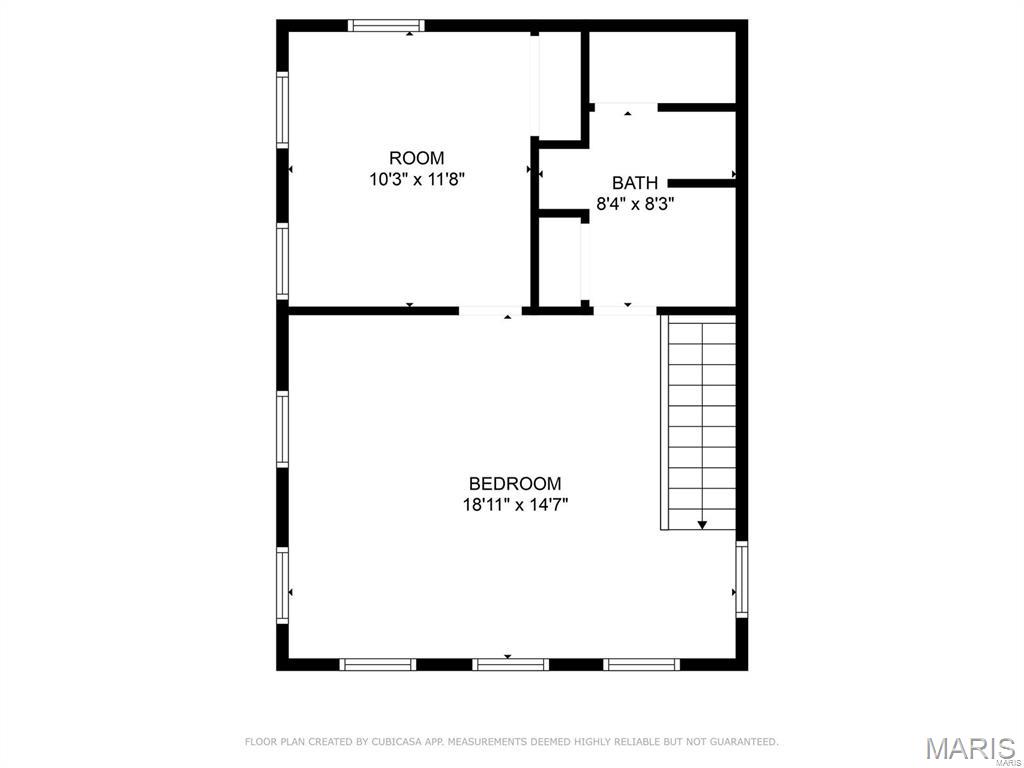
2032 Tiber Street, St Charles, 63301
$689,000
4 Beds
5 Baths
2,746 SqFt
Property Details:
List Price:
$689,000
Status:
Active
Days on Market:
MLS#:
25029103
Bedrooms:
4
Full baths:
4
Half-baths:
1
Living Sq. Ft:
2,746
Lot Size:
6,264
Price Per Sq. Ft. :
$251
Sq. Ft. Above:
2,746
Acres:
0.1438
Subdivision:
New Town At St Chas Ph 10B #2
Municipality:
St Charles
School District:
Orchard Farm R-V
County:
St Charles
Property Type:
Residential
Style Description:
Other
CDOM:
Buyer's Agent Commission
Buyers Agent: 0.00%
Property Description:
18 MONTHS OLD CONSTRUCTION*FRESHLY MINTED BASEMENT BUILD-OUT*WATERFRONT*MULTIPLE BALCONIES*NEW TOWN LIVING! Come live at the BEACH! New Town at St Charles’s highly sought after Beach District has an opening. Come enjoy the sand and sun in one of the St Louis region's most wholesome and family forward communities. Not one, not two but THREE private balconies offer breathtaking water views ready to create memories with friends, kids, coffee or wine. Make your family at home in this 3-story w/ 4th level walk-out basement. Open floor plan main-floor living/dining/family room boasts a beautiful white quartz center island. Wind your way upward through two levels of separated bedrooms, a bonus-landing den, and master bathrooms accented with abundant closet space. Recently finished walk out basement and bar area set this home apart from others in the community. Attached 2 car garage and detached 1 car garage give plenty of parking and storage. Additional Rooms: Mud Room
Additional Information:
Elementary School:
Orchard Farm Elem.
Jr. High School:
Orchard Farm Middle
Sr. High School:
Orchard Farm Sr. High
Association Fee:
975
Architecture:
Colonial, Other
Construction:
Vinyl Siding
Garage Spaces:
3
Parking Description:
Alley Access, Attached, Detached, Garage, Garage Door Opener, Off Street
Basement Description:
Full, Partially Finished, Walk-Out Access
Number of Fireplaces:
0
Fireplace Type:
Recreation Room
Lot Dimensions:
50X139X38X142
Special Areas:
Balcony, Den/Office, Living Room, Mud Room
Cooling:
Central Air, Electric
Heating:
Forced Air, Electric
Heat Source:
Electric
Kitchen:
Center Island, Walk-In Pantry
Interior Decor:
Dining/Living Room Combo, Open Floorplan, Walk-In Closet(s), Bar, Kitchen Island, Walk-In Pantry, Double Vanity
Taxes Paid:
$8,889.00
Selling Terms:
Cash Only, Conventional, FHA, Government, VA


































































 Please wait while document is loading...
Please wait while document is loading...