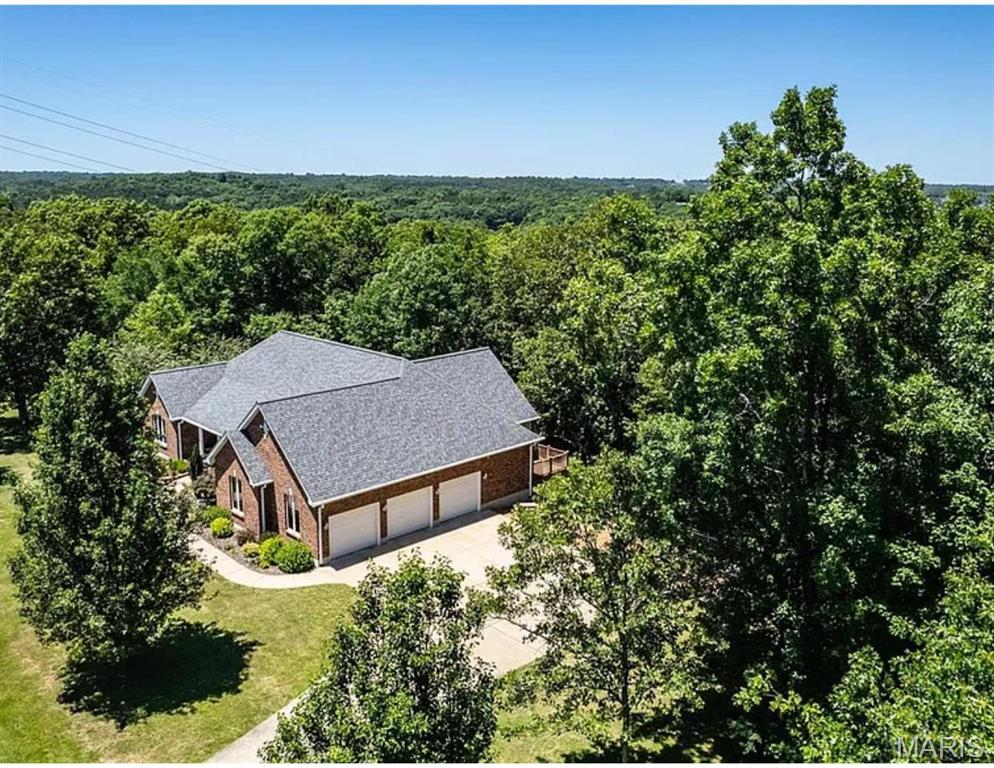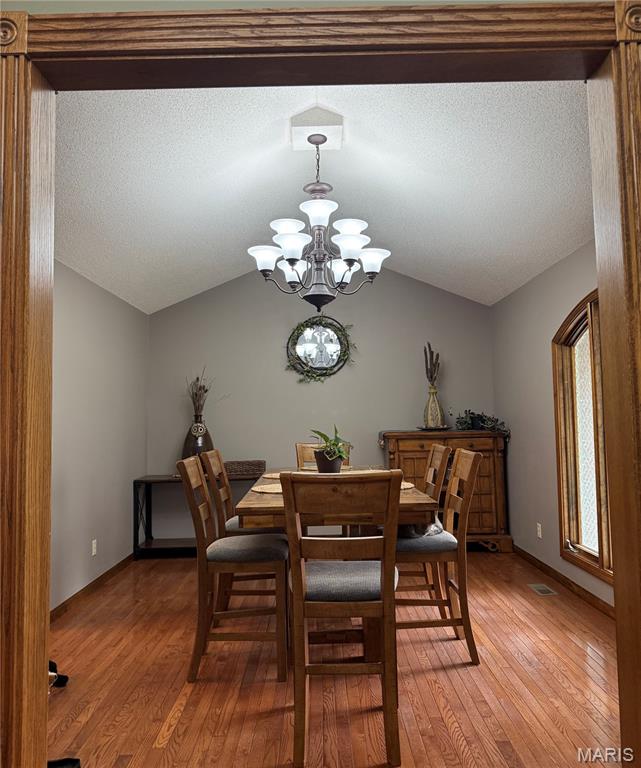
555 Kensington Place, Festus, 63028
$625,900
8 Beds
5 Baths
2,176 SqFt
Property Details:
List Price:
$625,900
Status:
Active
Days on Market:
MLS#:
25029111
Bedrooms:
8
Full baths:
5
Half-baths:
0
Living Sq. Ft:
2,176
Lot Size:
409,464
Price Per Sq. Ft. :
$0
Sq. Ft. Above:
2,176
Acres:
9.4000
Subdivision:
Huntington Trails Phase 3
Municipality:
Festus
School District:
Jefferson Co. R-VII
County:
Jefferson
Property Type:
Residential
CDOM:
Buyer's Agent Commission
Buyers Agent: 0.00%
Property Description:
Well maintained custom-built ranch on 9+ acres sought after R7 subdivision. When entering you see beautiful hardwood floors, built in bookshelves and cathedral ceilings. French doors off master suite to a private deck, double walk-out closets (one with laundry hookup) jetted tub/stand-up shower in master bath. Split bedrooms, 3 on main floor - one converted to a laundry room (easily revert back). Two updated baths. Breakfast nook & family room walk out to covered deck. Bar in lower level, as well as another room w/window just needs a closet. Home could easily be 6 bedrooms. Entertain with a wet bar & pool table. Walkout basement to patio overlooking woods and lots of wildlife. Ample storage, 2 hot water heaters, oversized gutters, hot/cold water faucets in 3-car garage; dedicated fridge/freezer receptacle garage. ATV paths throughout property.
Additional Information:
Elementary School:
Plattin/Telegraph
Jr. High School:
Danby-Rush Tower Middle
Sr. High School:
Jefferson High School
Association Fee:
500
Architecture:
Traditional, Ranch
Construction:
Brick, Concrete, Vinyl Siding
Garage Spaces:
3
Parking Description:
Attached, Garage, Garage Door Opener, Oversized, Off Street
Basement Description:
Bathroom, Full, Concrete, Sleeping Area, Walk-Out Access
Lot Dimensions:
667x812x497x638
Cooling:
Ceiling Fan(s), Central Air, Electric
Heating:
Forced Air, Electric
Interior Decor:
Bookcases, Breakfast Room, Cathedral Ceiling(s), Ceiling Fan(s), Chandelier, Coffered Ceiling(s), Entrance Foyer, High Ceilings, Pantry, Recessed Lighting, Separate Shower, Storage, Tub, Vaulted Ceiling(s), Walk-In Closet(s), Wet Bar, Whirlpool, Workshop/Hobby Area
Taxes Paid:
$3,450.00



















 Please wait while document is loading...
Please wait while document is loading...