
$875,000
5 Beds
4 Baths
6,664 SqFt
Property Details:
List Price:
$875,000
Status:
Active
Bedrooms:
5
Living Sq. Ft:
6,664
Price Per Sq. Ft. :
$0
Sq. Ft. Above:
6,664
Subdivision:
Birch Creek Estates
School District:
Union R-XI
County:
Franklin
Property Type:
Residential
Buyer's Agent Commission
Buyers Agent: 0.00%
Property Description:
Situated on OVER 2+ acres and NEW ROOF on it's way! 5 bedrooms, 4 bathrooms, 3 fireplaces, 2 stories, 1 finished basement & the WOW factor at every turn! This beautiful Colonial Revival’s grand, estate-like presence offers unmatched views and total privacy. Picturesque columns line the covered porch, & gleaming wood floors pull you into the foyer where a sitting & living room await you. A family room leads to the eat-in kitchen with a breakfast nook & built-in curio; a dining room follows, and a full bath & laundry room complete the main floor. Upstairs, the massive primary suite has a unique bathroom with a laundry shoot, and a Juliette balcony to soak in the stunning vista. 2 bedrooms & a full bath with a lavish tub are down the hall. The remarkable LL hosts a family & rec room, office, 2 bedrooms– including another master with ensuite bath– eat-in kitchen & sunroom– a hospitable home of its own. Exquisitely maintained grounds with a 15-zone toro irrigation system and underground utilities with curbed/concrete streets surround the property, painting a storybook-like setting to admire. On Birch Creek Golf Club with a lighted concrete golf cart path that takes you right to the course & countless other amenities, you’ll want for nothing as you bask in the beauty of this perfectly-placed home– 2 minutes from interstate 44, and a 15-minute drive to the charming shopping and entertainment options in Washington. The location offers both the advantages of county living (close proximity to schools, emergency services, amenities) with the space and seclusion of a rural escape. Bonus: Exterior siding is James Hardie smooth plank fiber cement, and 580 Fairway Drive (1.28 acre neighboring property) & a 2026 individual weekday membership to the Birch Creek Golf Club are also included in the sale!
Additional Information:


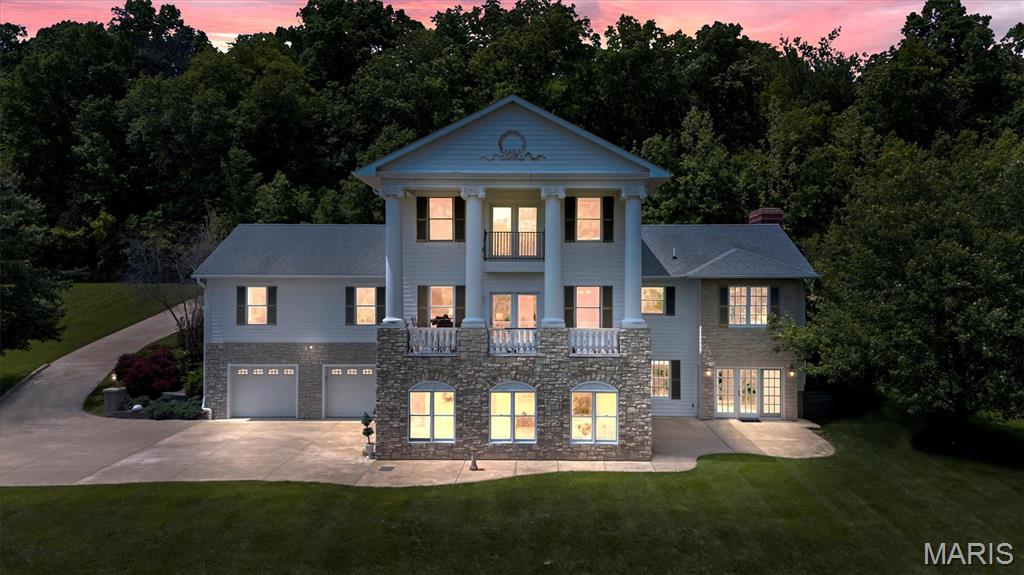
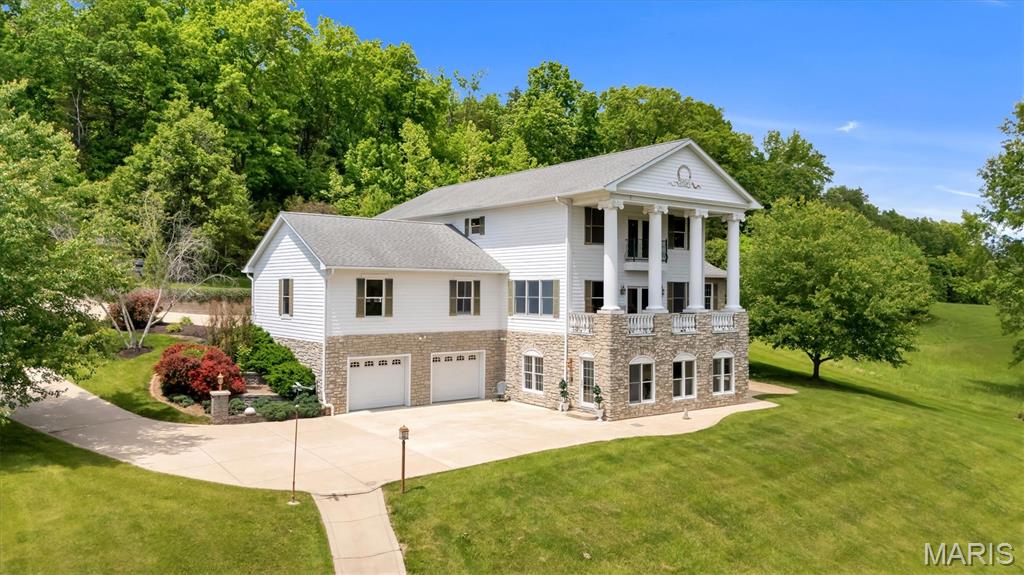
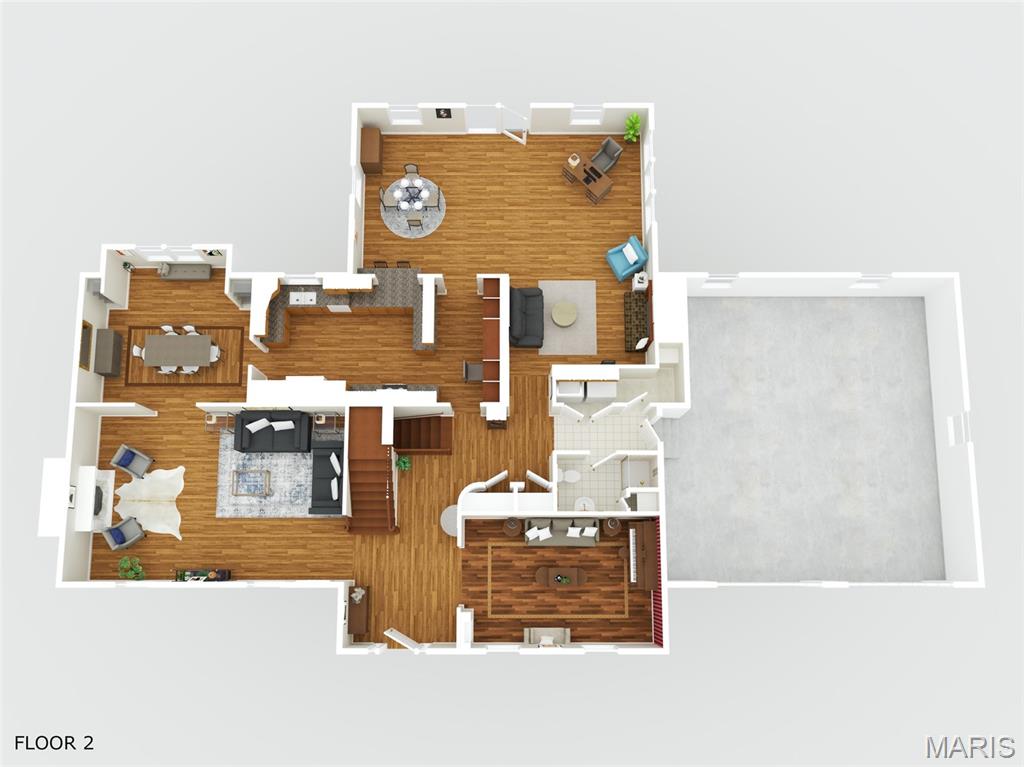
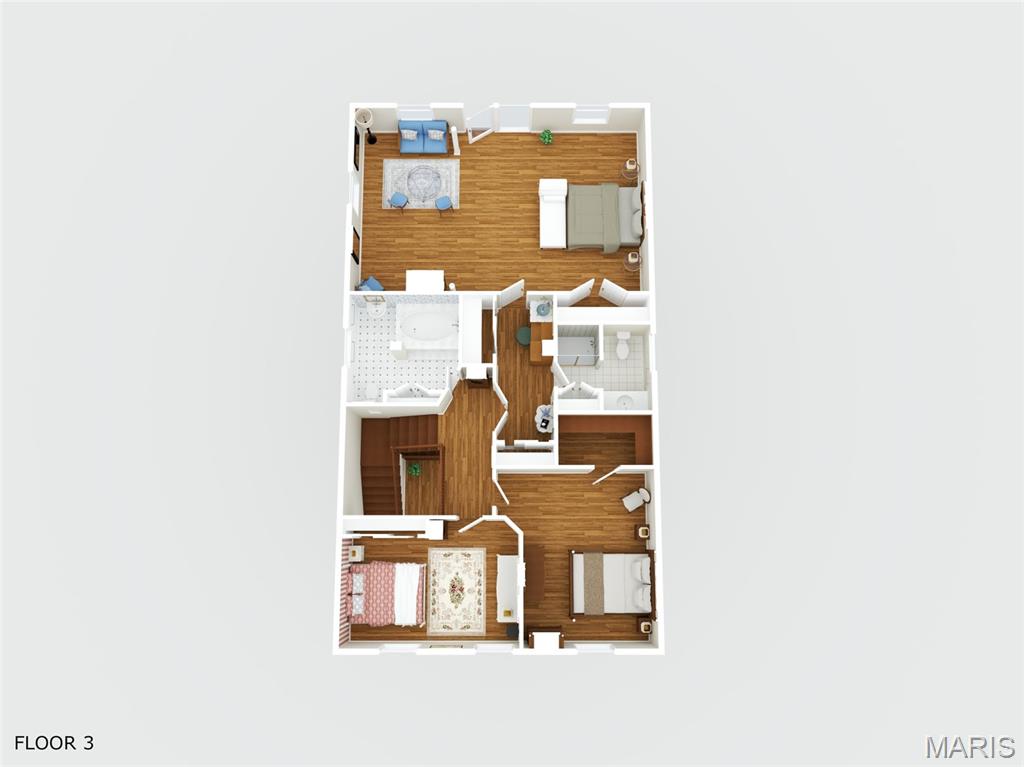
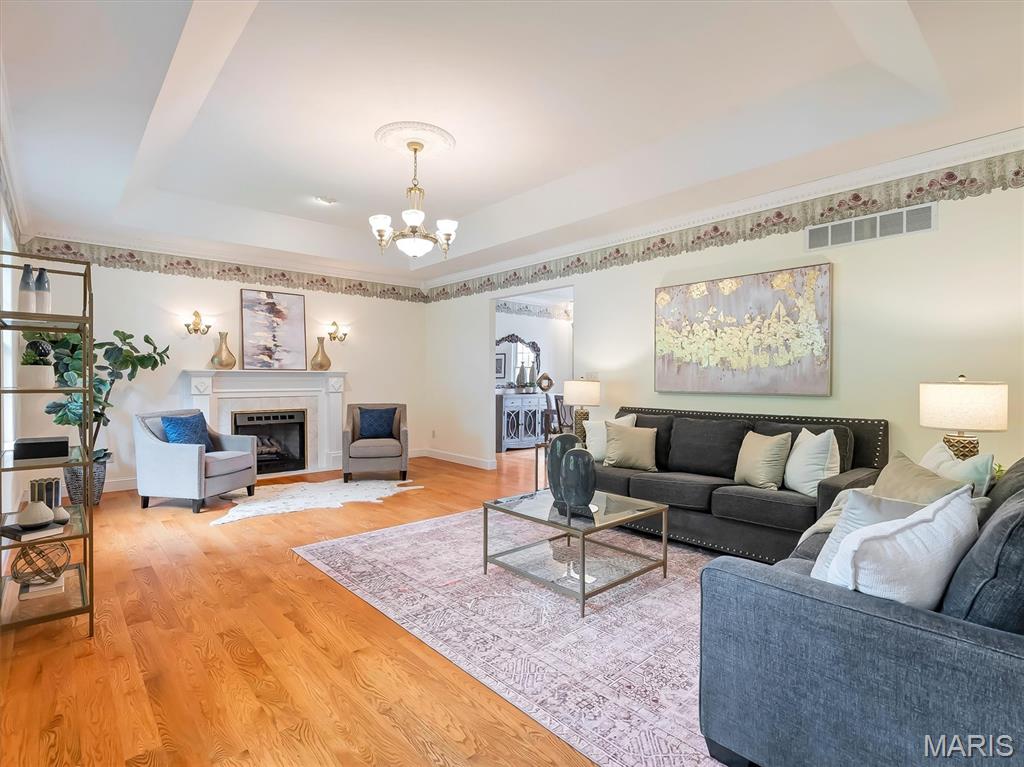
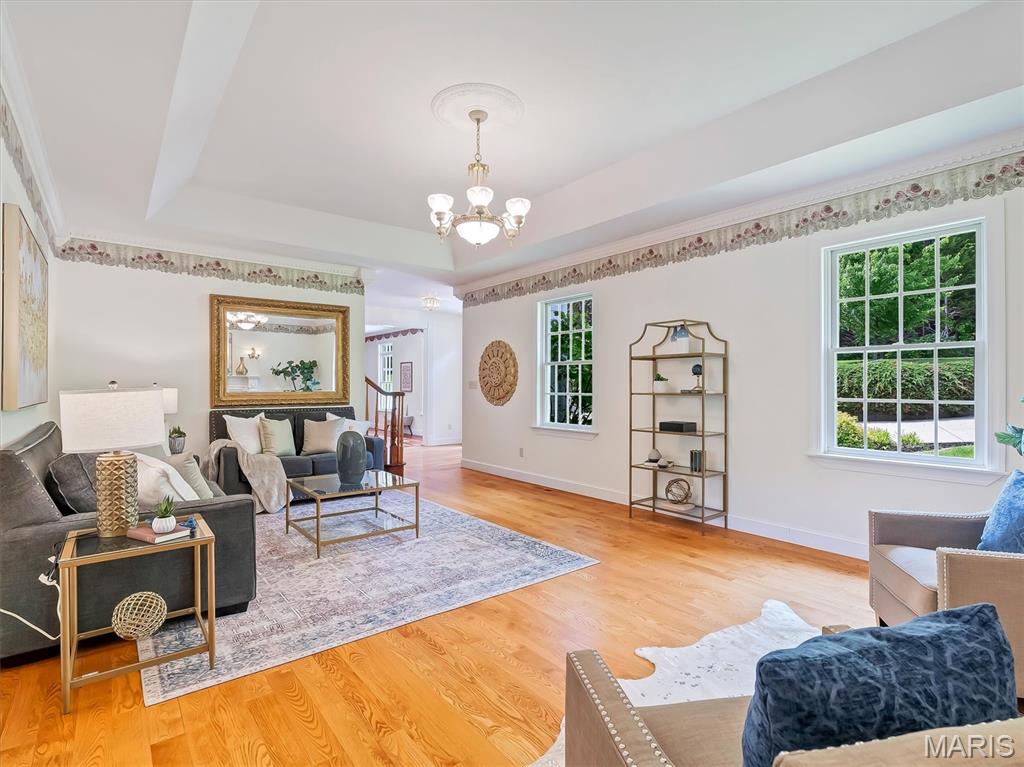














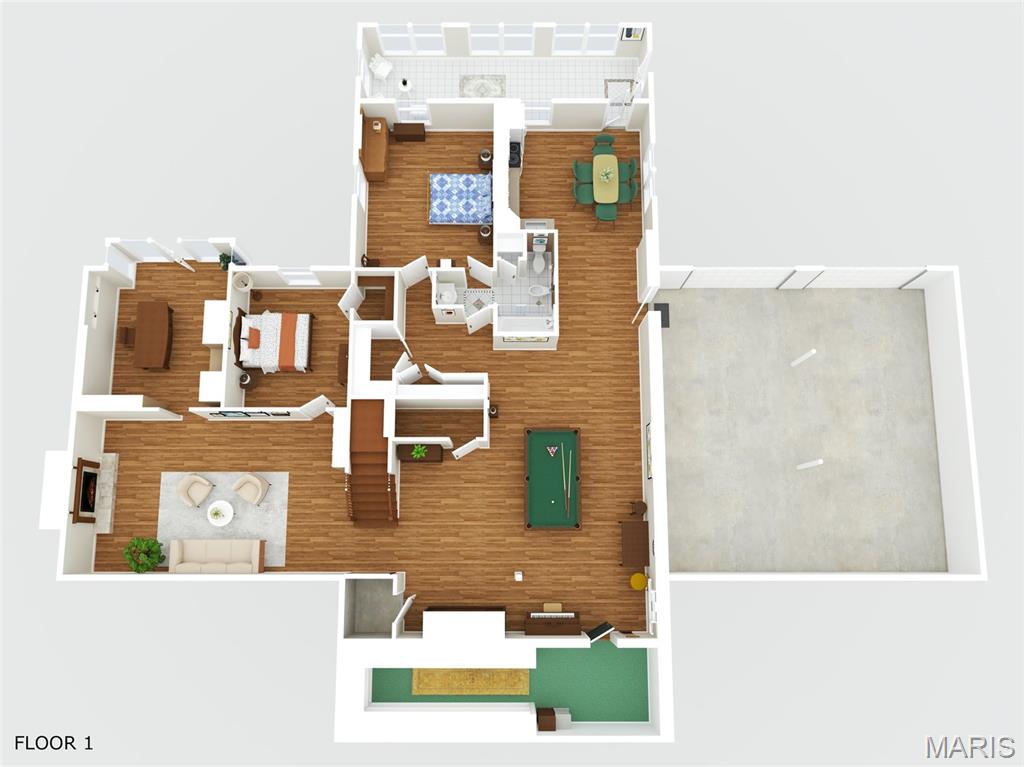







































 Please wait while document is loading...
Please wait while document is loading...