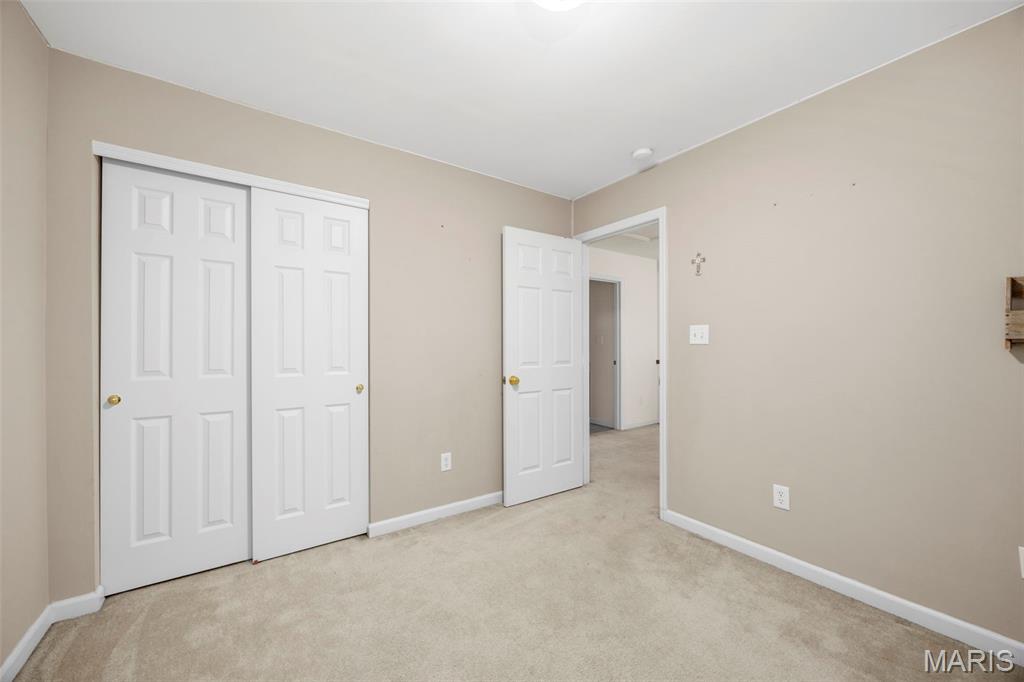
554 Springhurst Pkwy Parkway, O'Fallon, 63368
$360,000
3 Beds
3 Baths
1,728 SqFt
Property Details:
List Price:
$360,000
Status:
Active
Days on Market:
MLS#:
25029342
Bedrooms:
3
Full baths:
2
Half-baths:
1
Living Sq. Ft:
1,728
Lot Size:
6,534
Price Per Sq. Ft. :
$220
Sq. Ft. Above:
1,728
Acres:
0.1500
Subdivision:
Vlgs At Springhurst #5
Municipality:
O'Fallon
School District:
Wentzville R-IV
County:
St Charles
Property Type:
Residential
Style Description:
Other
CDOM:
Buyer's Agent Commission
Buyers Agent: 0.00%
Property Description:
Beautiful 3-Bedroom Home Backing to Trees with Neighborhood Amenities! Welcome to this spacious 2-story home featuring 3 bedrooms, 2.5 bathrooms, and a partially finished basement—perfect for a rec room, home office, or extra living space. Enjoy cozy evenings by the gas fireplace in the living area, and cook up meals in the open kitchen-dining combo with 42-inch cabinets, an island, and pantry. Primary bathroom has double sinks and a separate bathtub and shower. Step outside to a large deck overlooking a serene, tree-lined backyard—ideal for entertaining or relaxing in nature. The 2-car garage provides ample storage and convenience. Located in a sought-after neighborhood with access to a dog park, community pool, and more. Don’t miss this great opportunity to own a home that combines comfort, function, and a fantastic location!
Additional Information:
Elementary School:
Prairie View Elem.
Jr. High School:
Frontier Middle
Sr. High School:
Liberty
Association Fee:
400
Architecture:
Traditional, Other
Construction:
Vinyl Siding
Garage Spaces:
2
Parking Description:
Attached, Garage, Garage Door Opener, Off Street
Basement Description:
8 ft + Pour, Partially Finished, Roughed-In Bath, Sleeping Area
Number of Fireplaces:
1
Fireplace Type:
Family Room
Fireplace Location:
Family Room
Lot Dimensions:
N/A
Cooling:
Central Air, Electric
Heating:
Forced Air, Natural Gas
Heat Source:
Gas
Kitchen:
Center Island, Pantry
Interior Decor:
Kitchen/Dining Room Combo, Kitchen Island, Pantry, Double Vanity, Tub
Taxes Paid:
$3,525.00
Selling Terms:
Cash Only, Conventional, FHA, VA
























































 Please wait while document is loading...
Please wait while document is loading...