
$615,000
3 Beds
3 Baths
2,725 SqFt
Property Details:
List Price:
$615,000
Status:
Active
Bedrooms:
3
Living Sq. Ft:
2,725
Price Per Sq. Ft. :
$0
Sq. Ft. Above:
2,725
Subdivision:
Sutton Farms
School District:
Wentzville R-IV
County:
St Charles
Property Type:
Residential
Buyer's Agent Commission
Buyers Agent: 0.00%
Property Description:
This beautifully crafted 3-bedroom, 2.5-bath north-facing home is designed with families in mind. The spacious primary suite is conveniently located on the main floor, offering comfort and privacy, while the open-concept layout makes everyday living and entertaining a breeze. A first-floor laundry room adds to the home’s practicality. Best of all, the backyard opens directly to the community playground—perfect for watching the kids play from your patio. With modern finishes, two additional bedrooms upstairs, and a flexible loft space, this home has everything your growing family needs! As a bonus, the great room has home theater wiring that is ready for your connection to a 5.1 surround sound system. Additional Rooms: Mud Room
Additional Information:




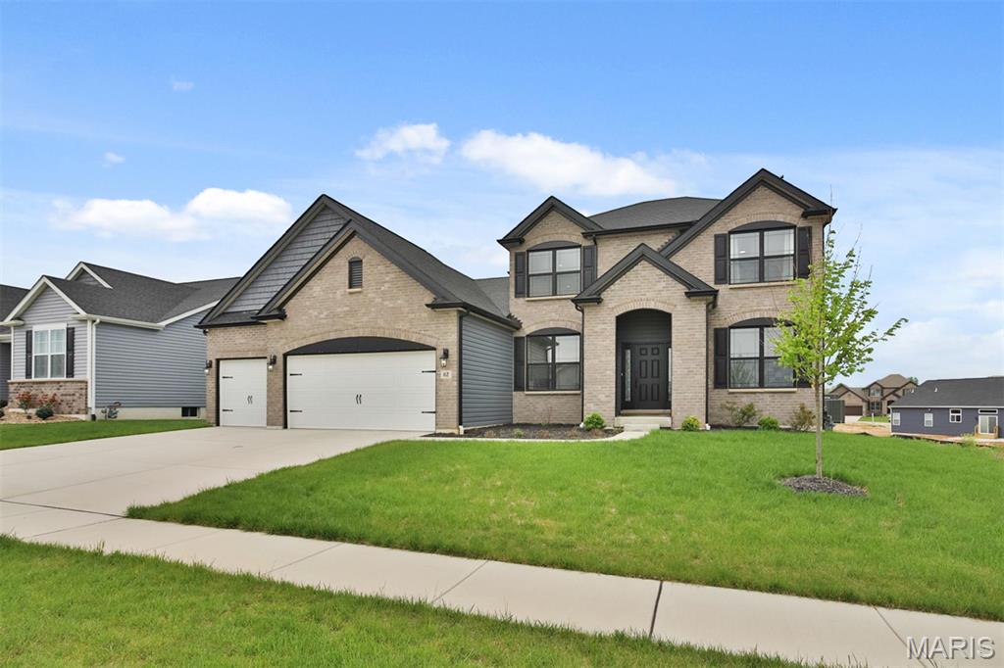
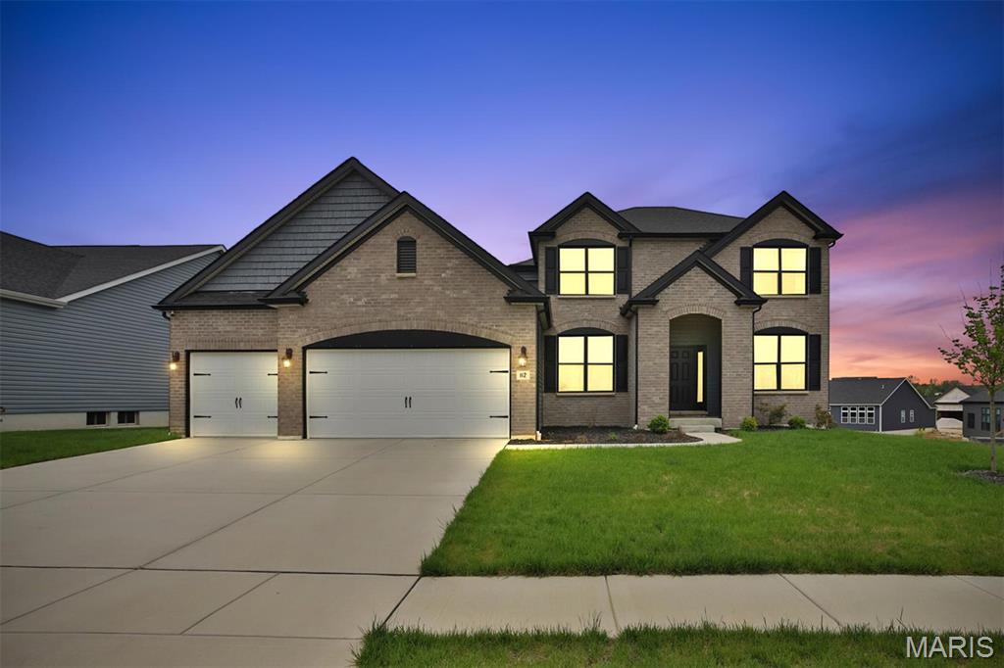
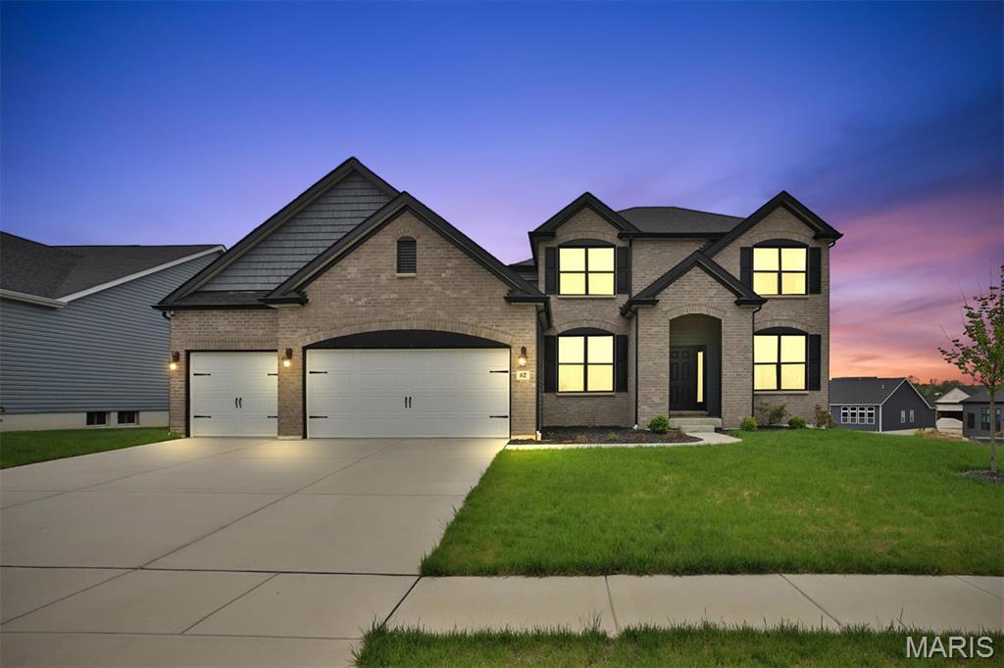

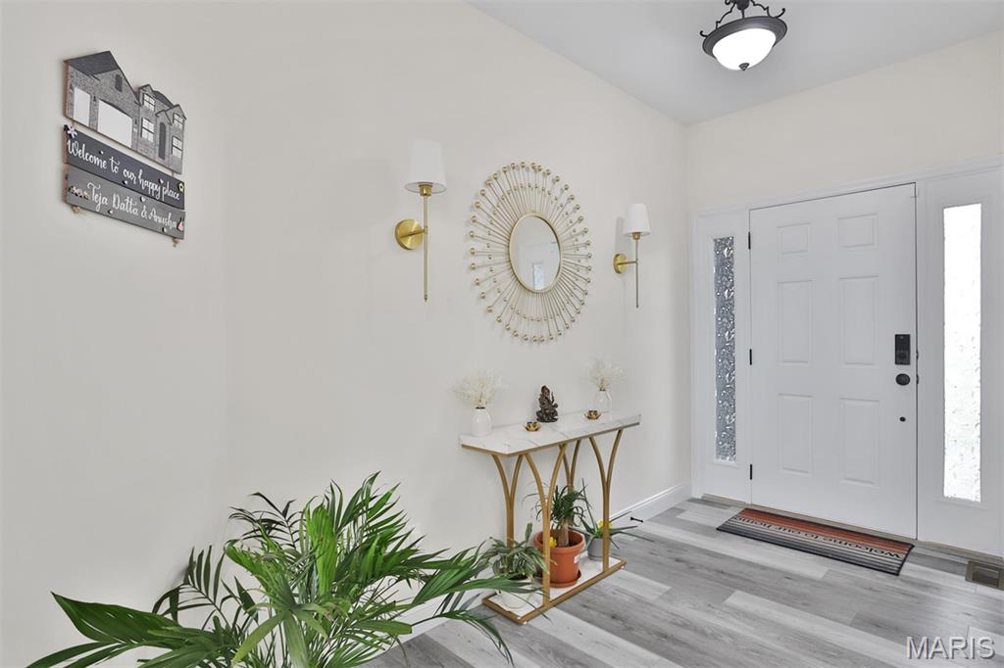
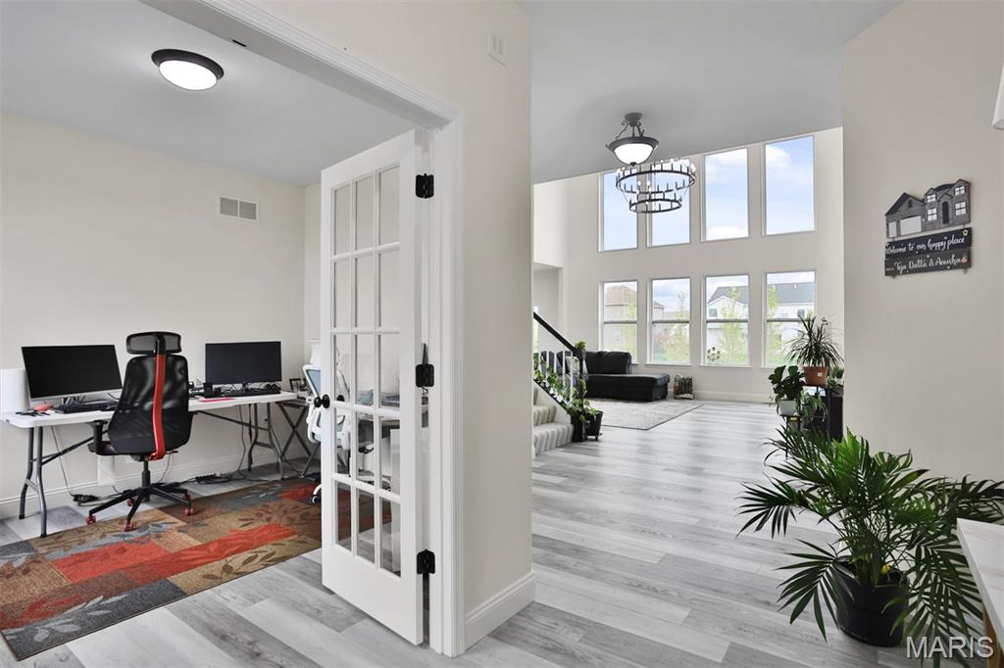











































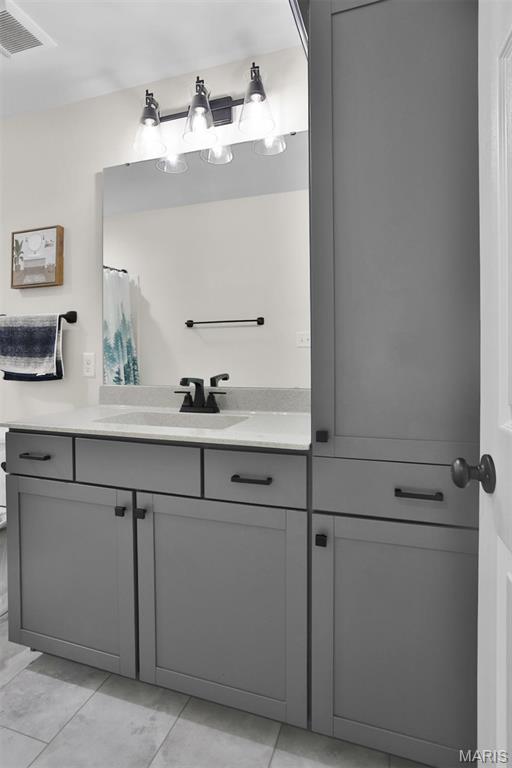
















 Please wait while document is loading...
Please wait while document is loading...