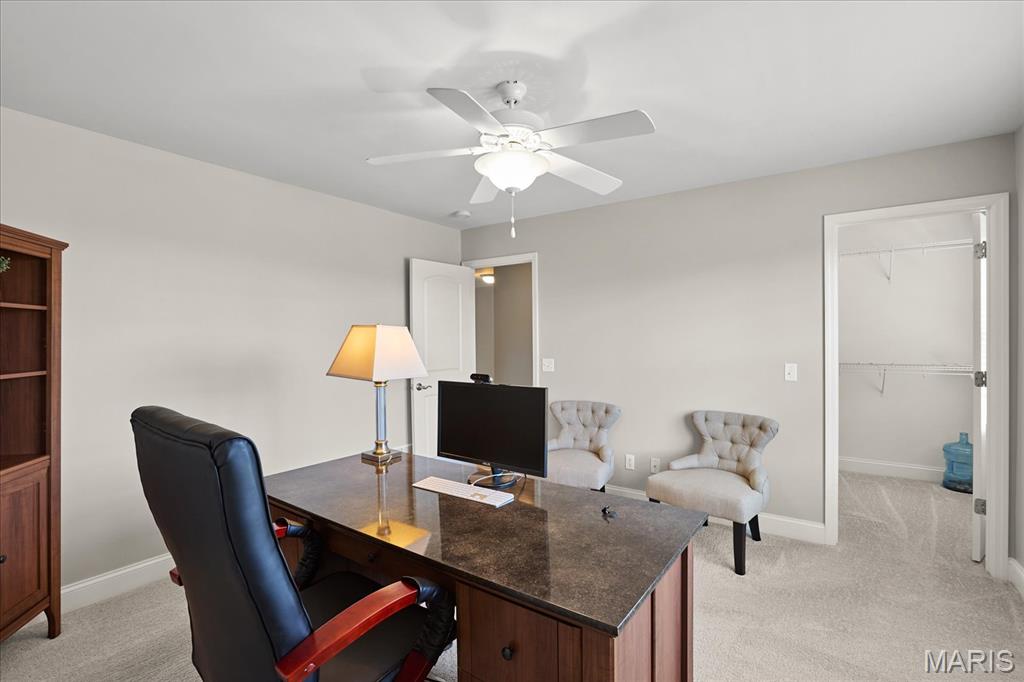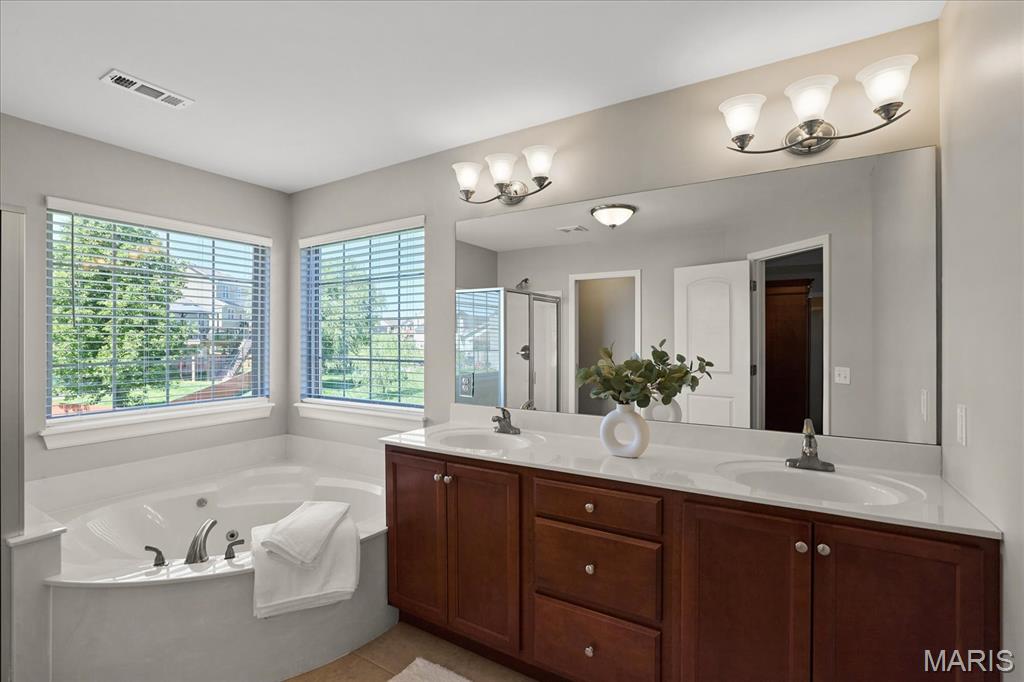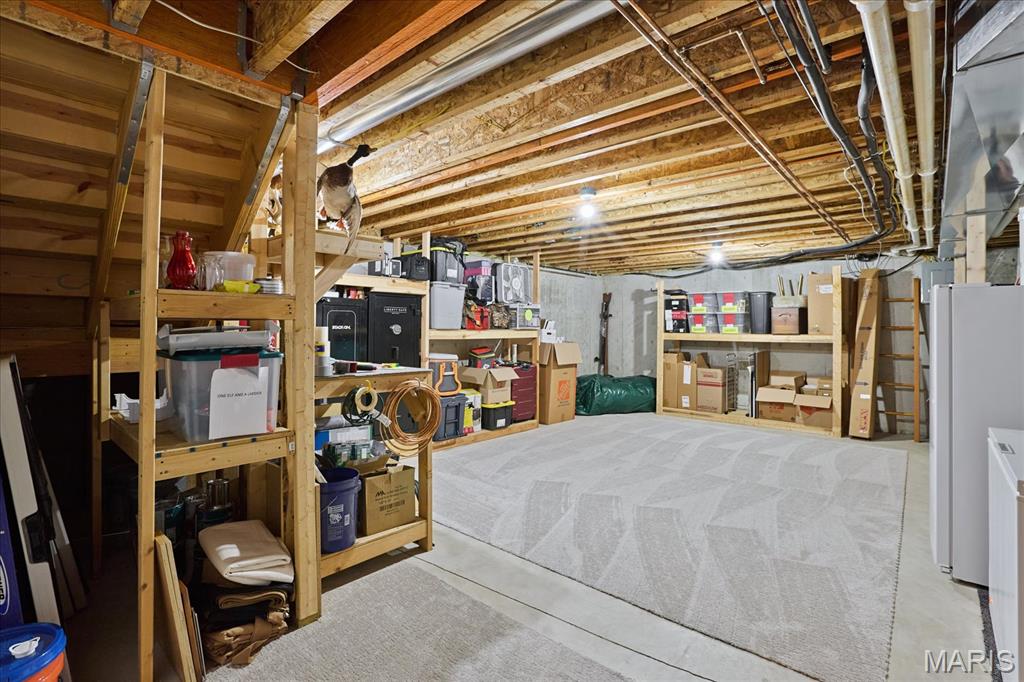
54 Roth Court, Wentzville, 63385
$535,000
4 Beds
3 Baths
2,920 SqFt
Property Details:
List Price:
$535,000
Status:
Active
Days on Market:
MLS#:
25029705
Bedrooms:
4
Full baths:
2
Half-baths:
1
Living Sq. Ft:
2,920
Lot Size:
11,326
Price Per Sq. Ft. :
$0
Sq. Ft. Above:
2,920
Acres:
0.2600
Subdivision:
Stone Meadows #7
Municipality:
Wentzville
School District:
Wentzville R-IV
County:
St Charles
Property Type:
Residential
CDOM:
Buyer's Agent Commission
Buyers Agent: 0.00%
Property Description:
This impeccably maintained and elegantly updated 2-story residence offers a refined blend of luxury, comfort, and functionality, featuring 4 bedrooms, 3 baths, and an expansive 3-car garage. Bathed in natural light, the home boasts a bright and airy interior with sophisticated finishes, a gracious living room, formal dining area, and a gourmet kitchen that flows effortlessly into a warm and inviting family room. The primary suite offers a spa-like escape with a beautifully appointed en-suite bath and ample closet space, while the additional bedrooms provide flexibility for guests or home office. A partially finished basement adds further living potential, along with abundant storage. Outdoors, enjoy a stunning patio complete with a charming gazebo perfect for entertaining along with a sprinkler system. With a newer roof and meticulously cared-for spaces throughout, this move-in-ready home is perfectly positioned near premier schools, parks, and shopping in a sought-after neighborhood.
Additional Information:
Elementary School:
Boone Trail Elem.
Jr. High School:
Wentzville South Middle
Sr. High School:
Timberland High
Association Fee:
375
Architecture:
Traditional
Construction:
Brick, Stone, Vinyl Siding
Garage Spaces:
3
Parking Description:
Attached, Concrete, Driveway, Garage
Basement Description:
Partially Finished
Number of Fireplaces:
1
Fireplace Type:
Family Room, Gas
Lot Dimensions:
11, 326
Cooling:
Ceiling Fan(s), Dual
Heating:
Natural Gas
Interior Decor:
Ceiling Fan(s), Coffered Ceiling(s), Crown Molding, Double Vanity, Eat-in Kitchen, Entrance Foyer, High Ceilings, Kitchen Island, Pantry, Recessed Lighting, Separate Dining, Separate Shower, Soaking Tub, Solid Surface Countertop(s), Storage, Vaulted Ceiling(s), Walk-In Closet(s), Walk-In Pantry
Taxes Paid:
$5,524.00




















































 Please wait while document is loading...
Please wait while document is loading...