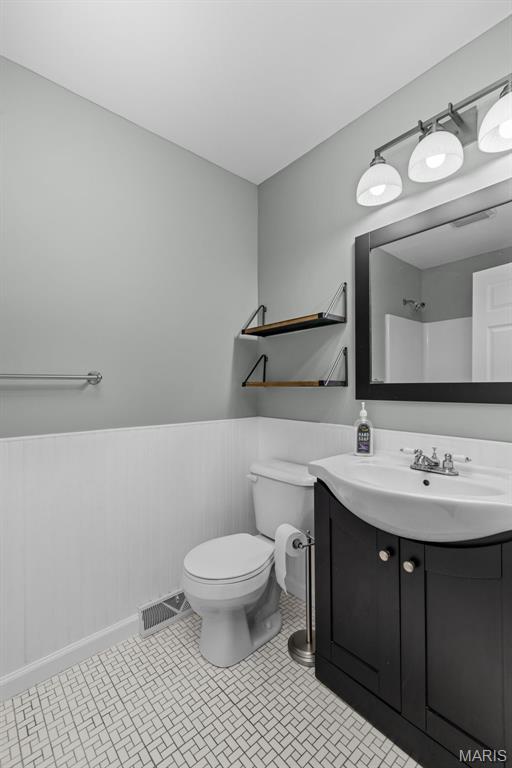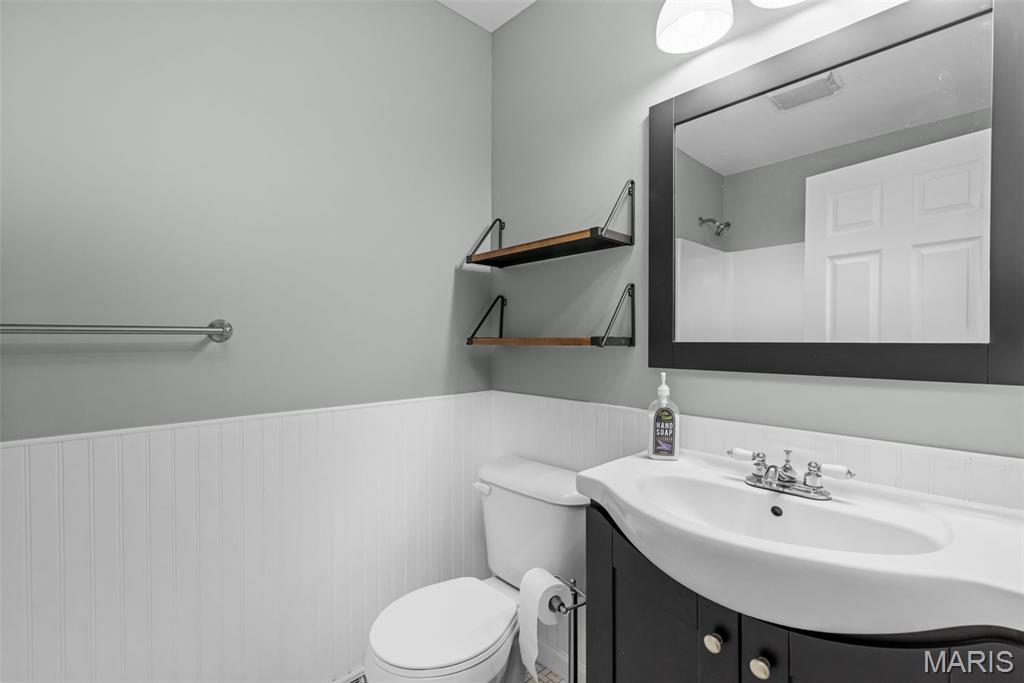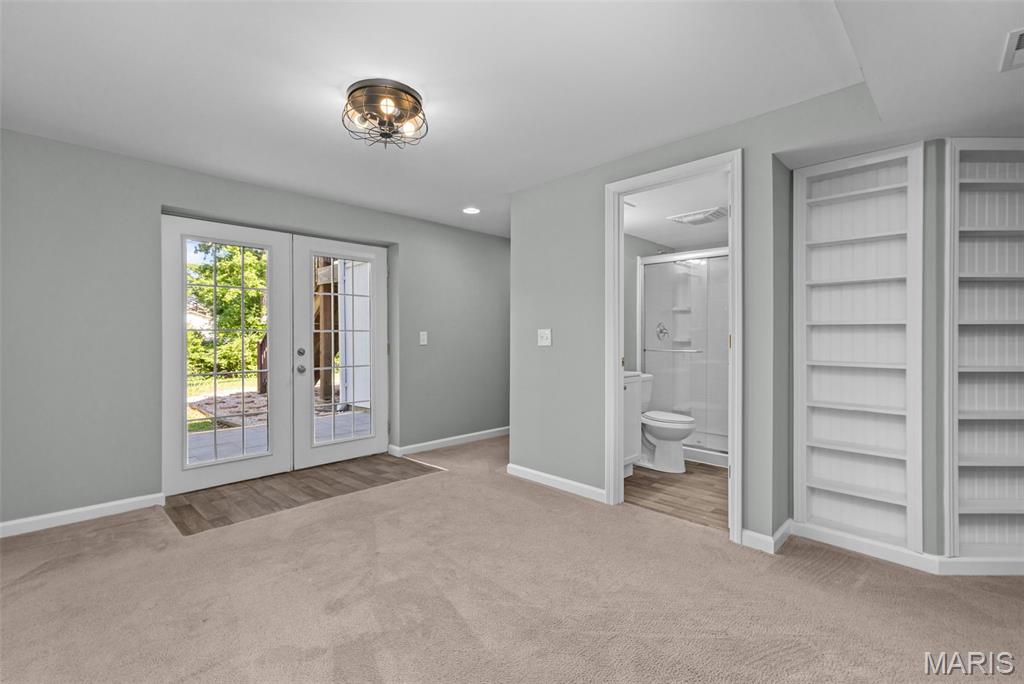
102 Tiger Drive, Wentzville, 63385
$375,000
3 Beds
3 Baths
1,431 SqFt
Property Details:
List Price:
$375,000
Status:
Active
Days on Market:
MLS#:
25029714
Bedrooms:
3
Full baths:
3
Half-baths:
0
Living Sq. Ft:
1,431
Lot Size:
32,792
Price Per Sq. Ft. :
$0
Sq. Ft. Above:
1,431
Acres:
0.7528
Subdivision:
El-Mau Ac #1
Municipality:
Wentzville
School District:
Wentzville R-IV
County:
St Charles
Property Type:
Residential
CDOM:
Buyer's Agent Commission
Buyers Agent: 0.00%
Property Description:
Look no further than this amazing private retreat in Wentzville! You'll have the best of both worlds, just moments from I-70 and Wentzville Pkwy, yet this 3 bed/3 bath ranch is situated on a beautiful .75-acre lot, shaded by trees & woods. A brick exterior and back-entry tuck-under garage add curb appeal. A curved driveway provides parking for guests. Inside, the soaring vaulted ceilings of the main living space enhance the open layout. Gleaming hardwoods run throughout and a brick fireplace accents the living room. You'll have stylish lighting and an updated kitchen w/glass-front cabinets, granite counters, 8' butcher-block island, stainless steel appliances and subway tile backsplash. A charming sunroom off the back allows for scenic views of the property, warmed and cooled by combo window unit. The primary suite has an updated bath w/step-in tile surround shower. Another full bath w/wainscoting & tile floors, plus two more bedrooms completes the main level. The thoughtfully designed walk-out basement adds a office/sleeping area, full bath, and family room w/built-ins, plus space for storage. You'll have an oversized 2-car garage with a triple stall stainless steel sink, storage and a place to add a workshop! Enjoy the outdoors on the deck and patio overlooking the idyllic backyard and playground. Moments from schools, golf clubs, restaurants, shopping, and parks, this home is one you won't want to miss!
Additional Information:
Elementary School:
Journey Elem.
Jr. High School:
North Point Middle
Sr. High School:
North Point
Architecture:
Ranch
Construction:
Brick
Garage Spaces:
2
Parking Description:
Attached, Garage, Basement
Basement Description:
Bathroom, Partially Finished, Sleeping Area, Walk-Out Access
Number of Fireplaces:
1
Fireplace Type:
Living Room
Lot Dimensions:
175x180x182x180
Cooling:
Central Air, Electric
Heating:
Forced Air, Electric
Taxes Paid:
$3,729.00































































 Please wait while document is loading...
Please wait while document is loading...