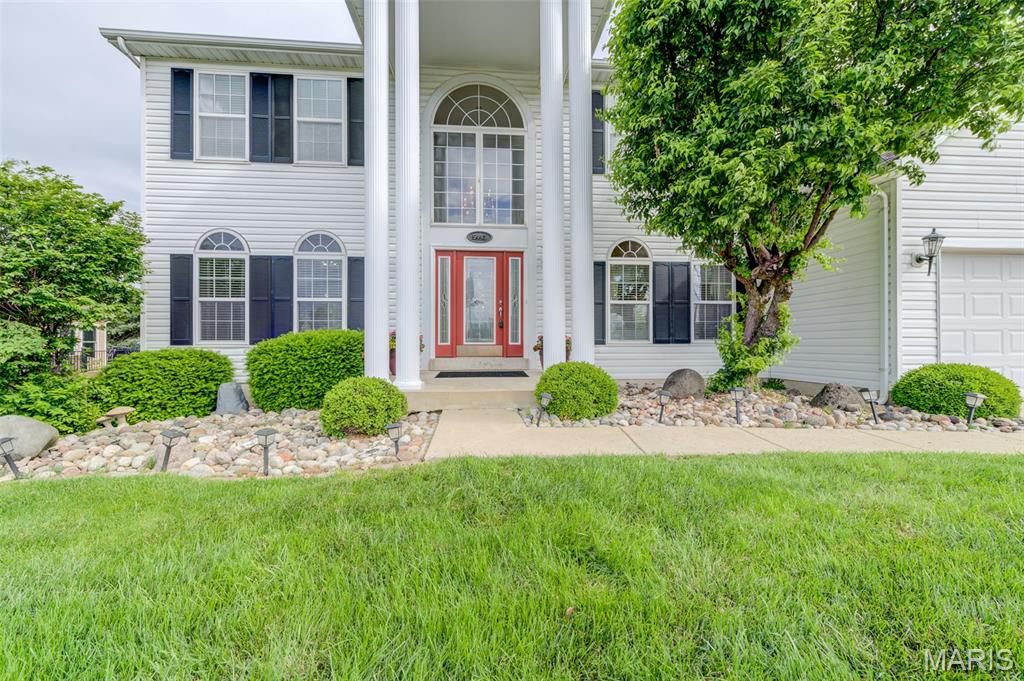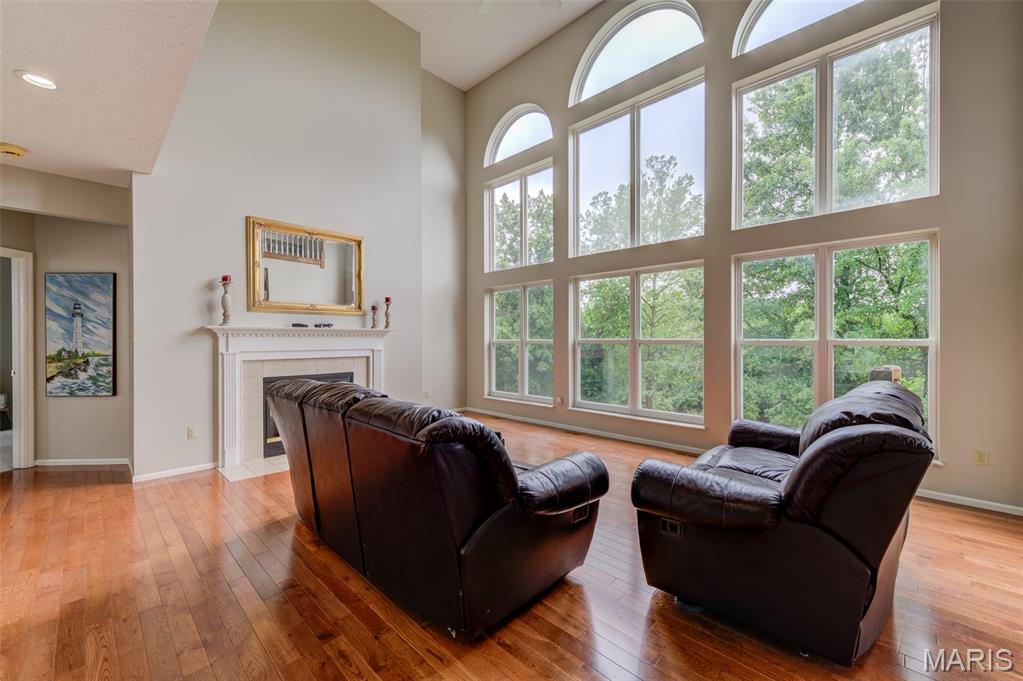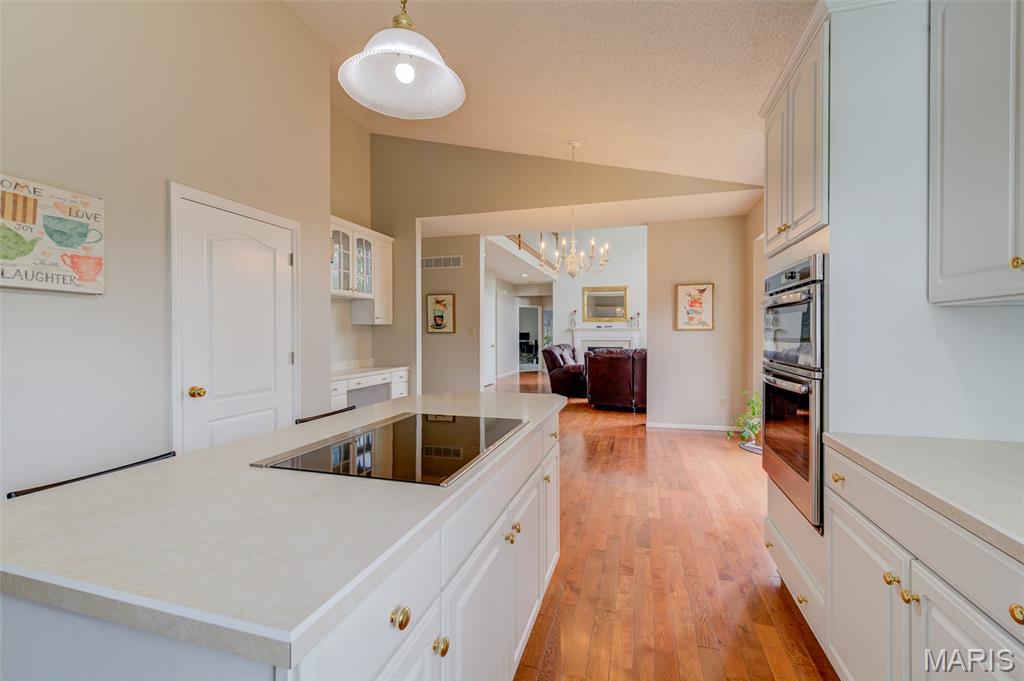
5443 Westwood Drive, Unincorporated, 63304
$575,000
5 Beds
4 Baths
2,730 SqFt
Property Details:
List Price:
$575,000
Status:
Active
Days on Market:
MLS#:
25030005
Bedrooms:
5
Full baths:
3
Half-baths:
1
Living Sq. Ft:
2,730
Lot Size:
28,750
Price Per Sq. Ft. :
$0
Sq. Ft. Above:
2,730
Acres:
0.6600
Subdivision:
Emerald Place
Municipality:
Unincorporated
School District:
Francis Howell R-III
County:
St Charles
Property Type:
Residential
CDOM:
Buyer's Agent Commission
Buyers Agent: 0.00%
Property Description:
Pride of ownership shines in this classic-styled 1.5 Sty Former Display - Sitting on park like .66 Acre w/spectacular trees, Play area, & 15 yards to the Subdivision Lake to fish and sit on the bank w/picnic basket in hand. Spacious 3800 Sq ft of living space w/finished W-Out L.L. Great Room w/Palladian wall of windows, Gleaming hardwood floors, Gas Fireplace and 9ft. ceilings throughout Main and Lower Level. Kit. w/center island, white cabinets, lg. pantry and plenty of counter space. Main Floor Primary Bedroom w/spacious on suite, Whirlpool tub, Sep. shower & double sink. Upper level w/Loft (great for Xmas Tree) or Childs play, 3 ample bedrooms, Towering bookshelves in the Balcony. The Finished L.L is enhanced w/sufficient bedroom, full bath, Rec. Room, Family Rm, W-out and plenty of windows. Storage galore. Close to Highways, Park, Schools & shopping. Some Fresh Paint Kitchen, Breakfast area, Great Room, Upper Bedroom. Open House May 25, 2025 -
Additional Information:
Elementary School:
Independence Elem.
Jr. High School:
Bryan Middle
Sr. High School:
Francis Howell High
Association Fee:
230
Architecture:
Traditional, Other
Construction:
Stone Veneer, Brick Veneer, Frame, Vinyl Siding
Garage Spaces:
2
Parking Description:
Attached, Garage, Garage Door Opener, Oversized
Basement Description:
8 ft + Pour, Bathroom, Full, Concrete, Sleeping Area, Walk-Out Access
Number of Fireplaces:
1
Fireplace Type:
Recreation Room, Great Room
Lot Dimensions:
.66 Acre
Cooling:
Ceiling Fan(s), Central Air, Electric
Heating:
Forced Air, Natural Gas
Interior Decor:
Separate Dining, Bookcases, Center Hall Floorplan, High Ceilings, Open Floorplan, Special Millwork, Walk-In Closet(s), Breakfast Room, Kitchen Island, Eat-in Kitchen, Walk-In Pantry, High Speed Internet, Double Vanity, Separate Shower, Entrance Foyer
Taxes Paid:
$4,269.00





























































































 Please wait while document is loading...
Please wait while document is loading...