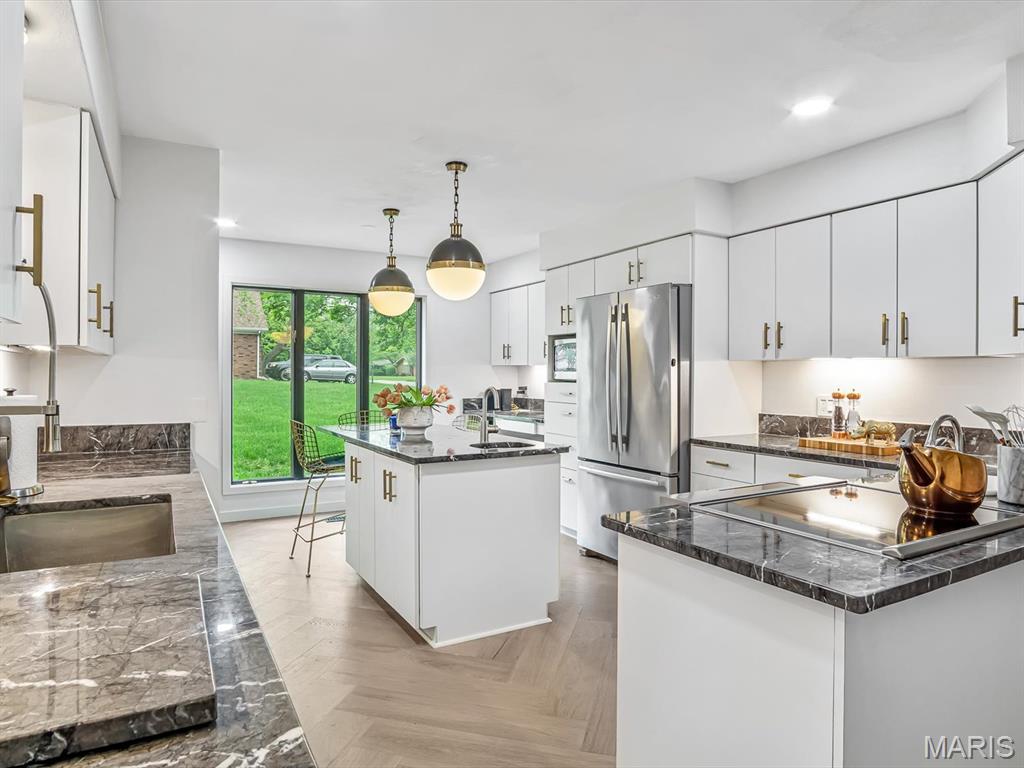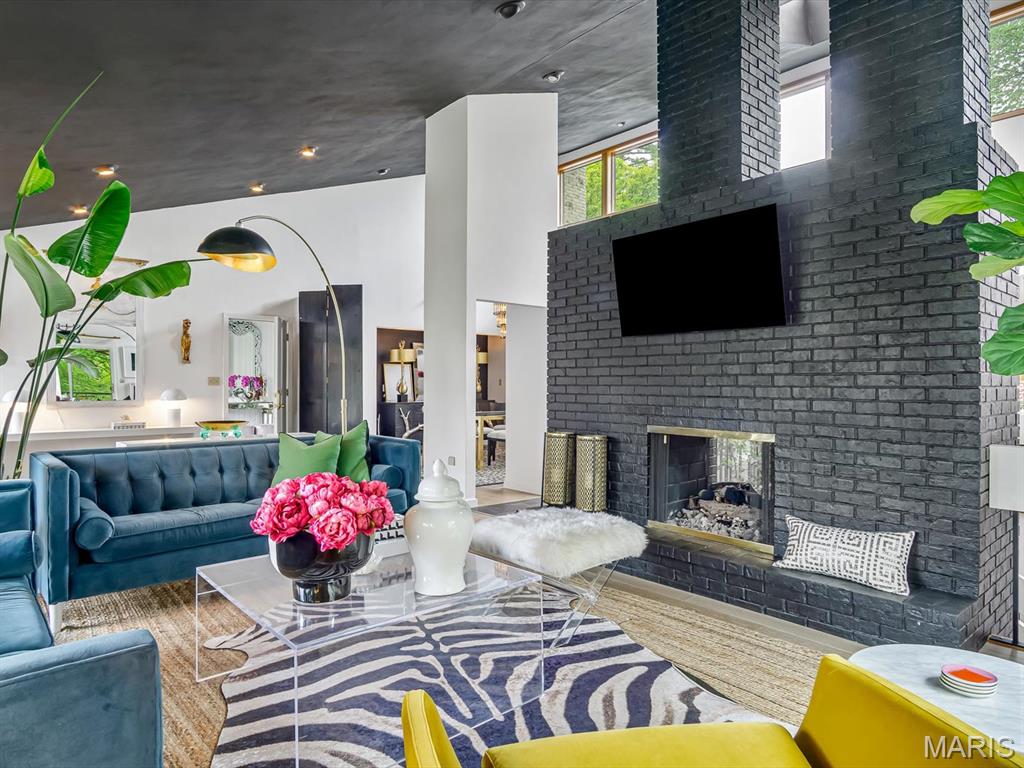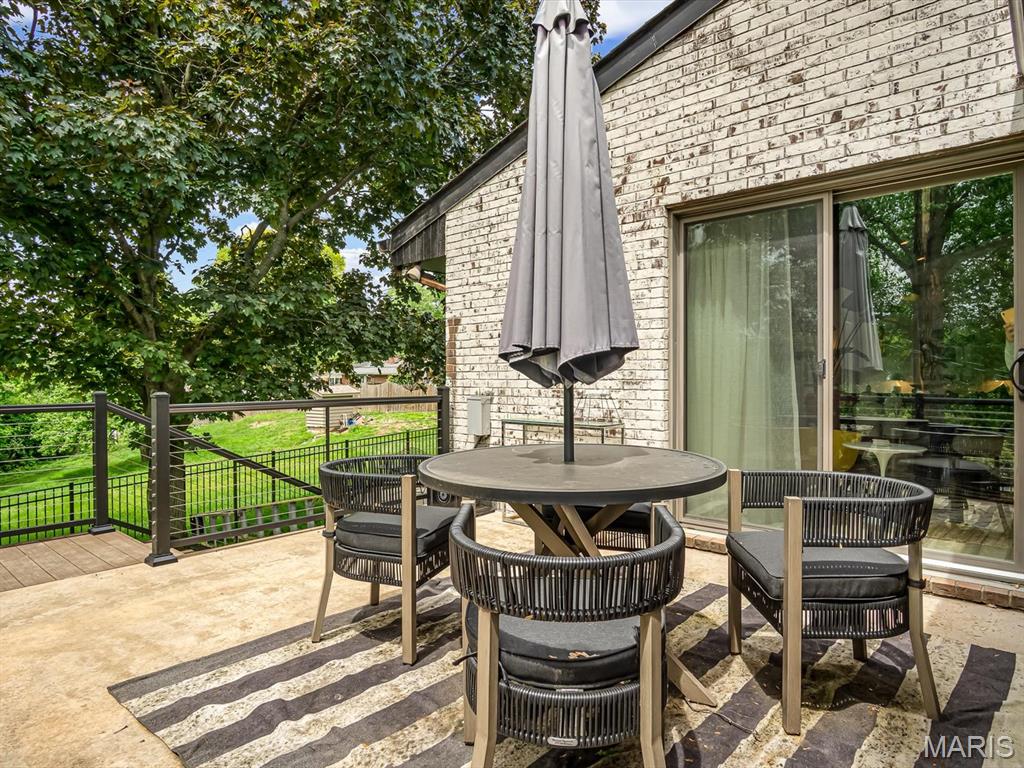
201 S Fairway Drive, Belleville, 62223
$449,000
3 Beds
3 Baths
2,320 SqFt
Property Details:
List Price:
$449,000
Status:
Active
Days on Market:
MLS#:
25030126
Bedrooms:
3
Full baths:
2
Half-baths:
1
Living Sq. Ft:
2,320
Lot Size:
10,890
Price Per Sq. Ft. :
$0
Sq. Ft. Above:
2,320
Acres:
0.2500
Subdivision:
E W Jackson Tracts Assessment
Municipality:
Belleville
School District:
Signal Hill DIST 181
County:
St Clair-IL
Property Type:
Residential
CDOM:
Buyer's Agent Commission
Buyers Agent: 0.00%
Property Description:
This unique custom home by architecht EW Reichart has over 4,000 SF of living space. Upon entry be captivated by 18' vaulted ceilings, custom windows, a striking black onyx full brick fireplace, new hardwood flooring and fresh paint. The glass atrium features a live ficus. The spacious dining area and living room lead into a gourmet kitchen with marble counter tops and an island. Let's not forget the sunroom for some midday relaxation. The lower level is recently updated with a full bar, tv area, a second kitchen, a bedroom with egress window and another room with a closet, perfect for an office. Significant landscaping and patio enhancements have been done over the last couple years making it a great place BBQs, along with the fenced in backyard. New roof- 2024. You won't want to miss out on this one of a kind home. Call your favorite agent today to schedule a showing! Additional Rooms: Sun Room
Additional Information:
Elementary School:
SIGNAL HILL DIST 181
Jr. High School:
SIGNAL HILL DIST 181
Sr. High School:
Belleville High School-West
Association Fee:
75
Architecture:
Contemporary, Traditional, Ranch
Construction:
Brick Veneer
Garage Spaces:
2
Parking Description:
Attached, Garage
Basement Description:
Bathroom, Egress Window, Full, Partially Finished, Sleeping Area, Storage Space
Number of Fireplaces:
2
Fireplace Type:
Wood Burning, Basement, Living Room, Recreation Room
Lot Dimensions:
.25 acres
Cooling:
Central Air, Electric
Heating:
Forced Air, Electric
Interior Decor:
Separate Dining, Open Floorplan, Vaulted Ceiling(s), Walk-In Closet(s), Kitchen Island, Custom Cabinetry, Eat-in Kitchen, Pantry, Solid Surface Countertop(s), Entrance Foyer
Taxes Paid:
$7,377.00










































 Please wait while document is loading...
Please wait while document is loading...