
4349 Washington Boulevard, St. Louis City, 63108
$585,000
4 Beds
4 Baths
2,778 SqFt
Property Details:
List Price:
$585,000
Status:
Active
Days on Market:
MLS#:
25030190
Bedrooms:
4
Full baths:
3
Half-baths:
1
Living Sq. Ft:
2,778
Lot Size:
5,624
Price Per Sq. Ft. :
$0
Sq. Ft. Above:
2,778
Acres:
0.1291
Subdivision:
Washington Ave Loft Houses
Municipality:
St. Louis City
School District:
St. Louis City
County:
St Louis City
Property Type:
Residential
CDOM:
Buyer's Agent Commission
Buyers Agent: 0.00%
Property Description:
Beautiful CUSTOM home in the CWE! Soaring ceilings welcome you into this multi level home. An expansive living room is the perfect party room. Direct views into your chefs kitchen featuring JennAir appliances, gas range, prep sink, double wall oven & granite countertops. Beyond the kitchen is the formal dining space for intimate dinner gatherings. Exit the back door to the fully fenced yard & detached 2 car garage. The see through gas fireplace brings your entertaining outside onto the adjoining deck. Up a flight of steps you'll find a full bath and primary suite w/walk-in closet, separate tub & shower, & full laundry machines. Up another flight of stairs are two sizable bedrooms. The 11 ft pour in LL features look out windows, a full bath, bedroom & a second set of laundry. Perfect for a golf simulator or theater room! Located on a dead end street, the Makers District is only a few blocks away. The home falls in the Live Near Your Work grant program available for Wash U Employees!
Additional Information:
Elementary School:
Hickey Elem.
Jr. High School:
Yeatman-Liddell Middle School
Sr. High School:
Sumner High
Architecture:
Contemporary, Other
Construction:
Brick Veneer, Fiber Cement
Garage Spaces:
2
Parking Description:
Detached
Basement Description:
9 ft + Pour, Bathroom, Egress Window, Partially Finished, Full, Sump Pump, Walk-Out Access
Number of Fireplaces:
2
Fireplace Type:
Bedroom, Living Room
Lot Dimensions:
38x150x38x150
Cooling:
Ceiling Fan(s), Central Air, Electric
Heating:
Forced Air, Natural Gas
Interior Decor:
Kitchen Island, Custom Cabinetry, Eat-in Kitchen, Granite Counters, Pantry, Solid Surface Countertop(s), High Speed Internet, Double Vanity, Tub, Two Story Entrance Foyer, Separate Dining, Cathedral Ceiling(s), Open Floorplan, Special Millwork, High Ceilings, Walk-In Closet(s)
Taxes Paid:
$8,072.00


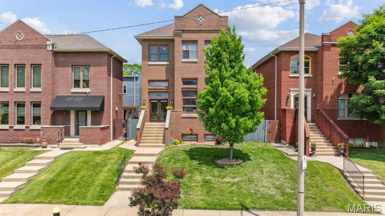
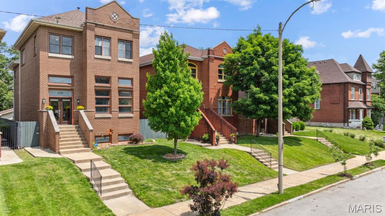
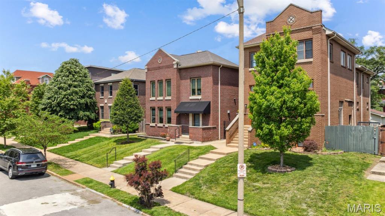
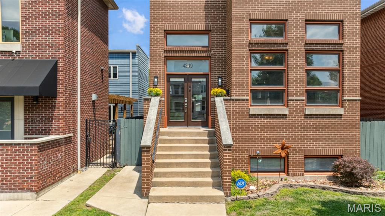
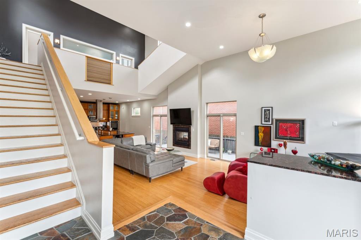
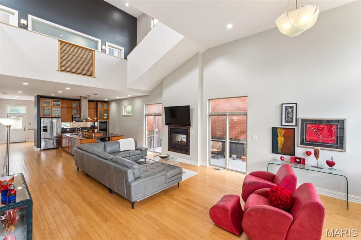
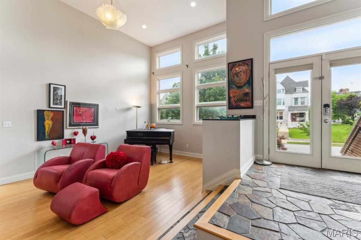
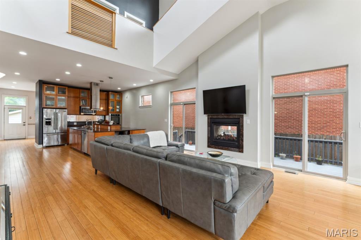
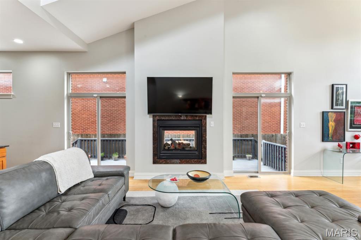
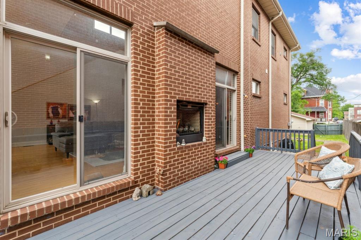
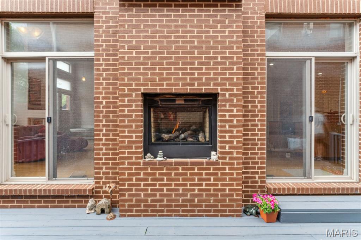
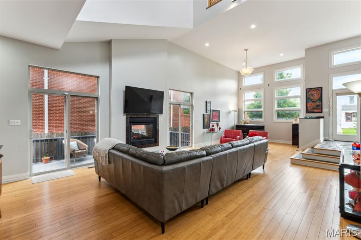
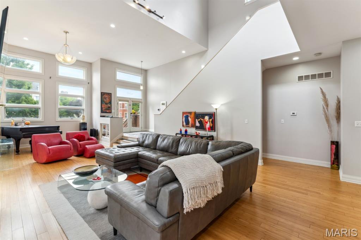
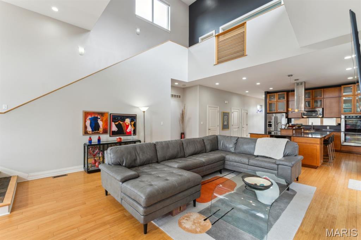
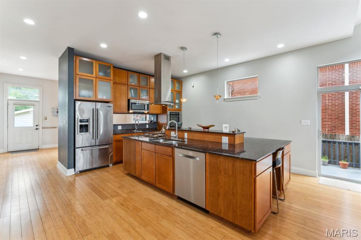
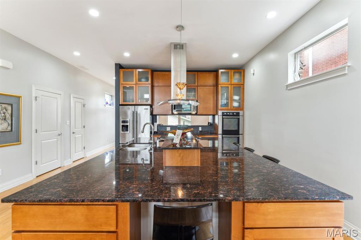
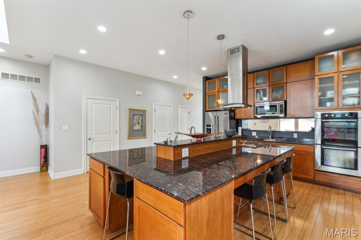
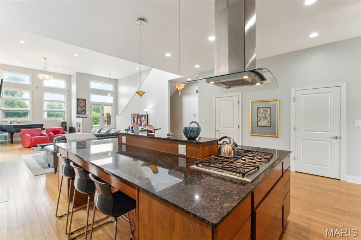
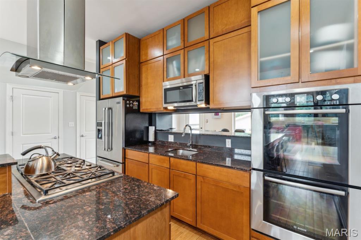
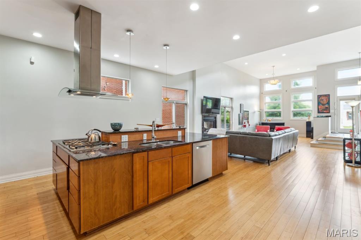
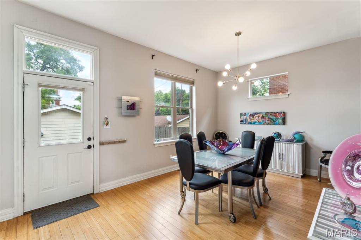
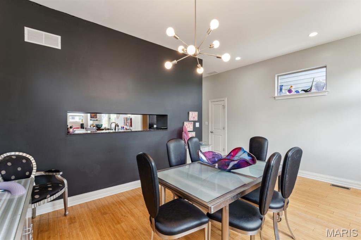
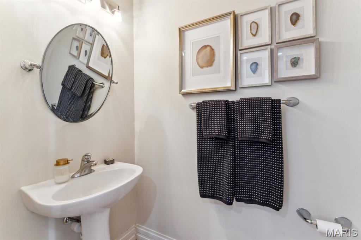
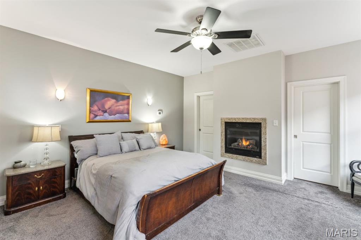
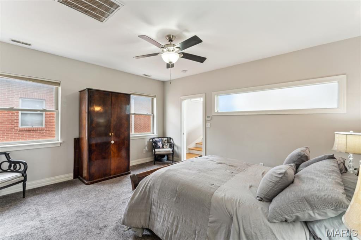
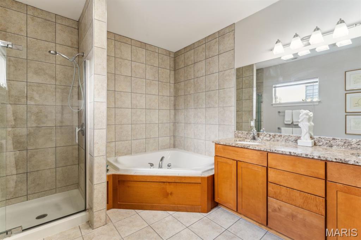
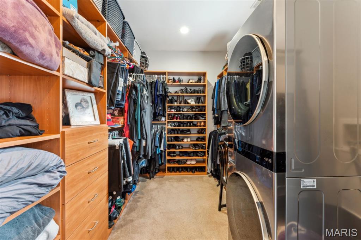
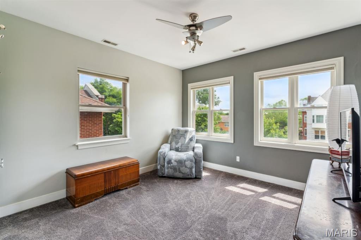
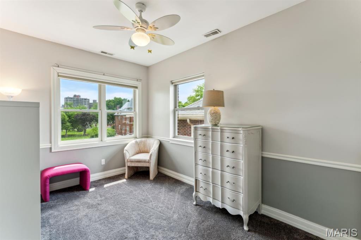
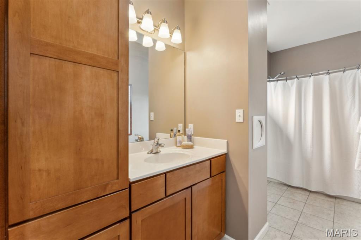
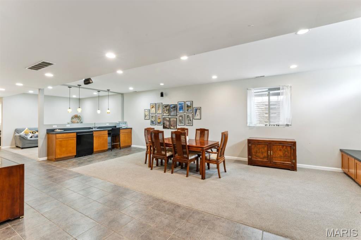
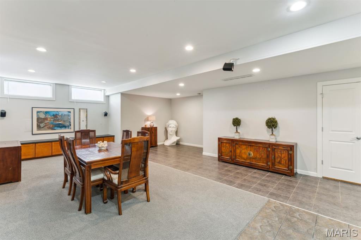
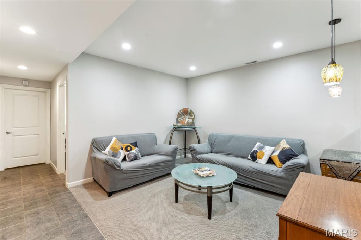
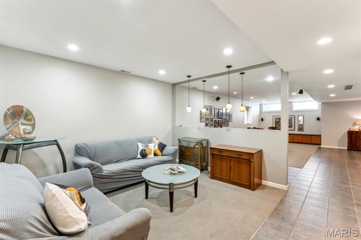
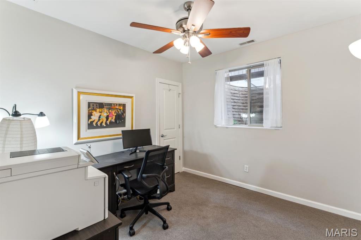
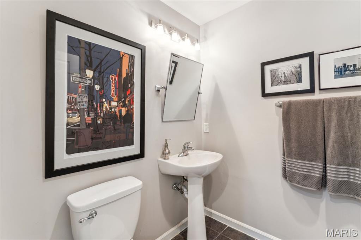
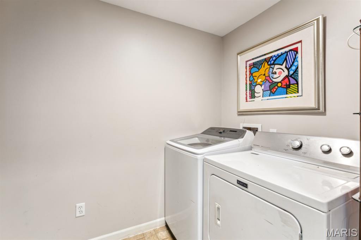
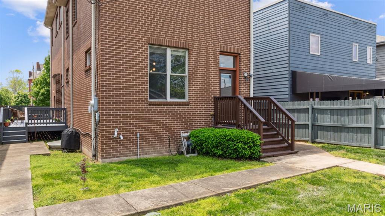
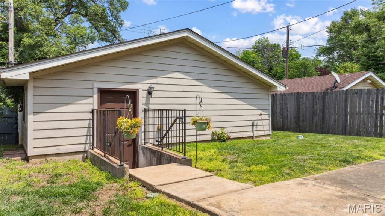
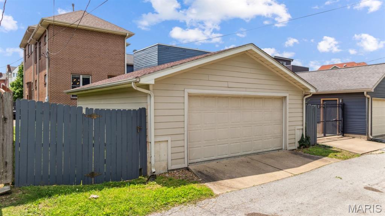
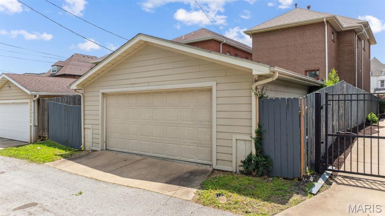
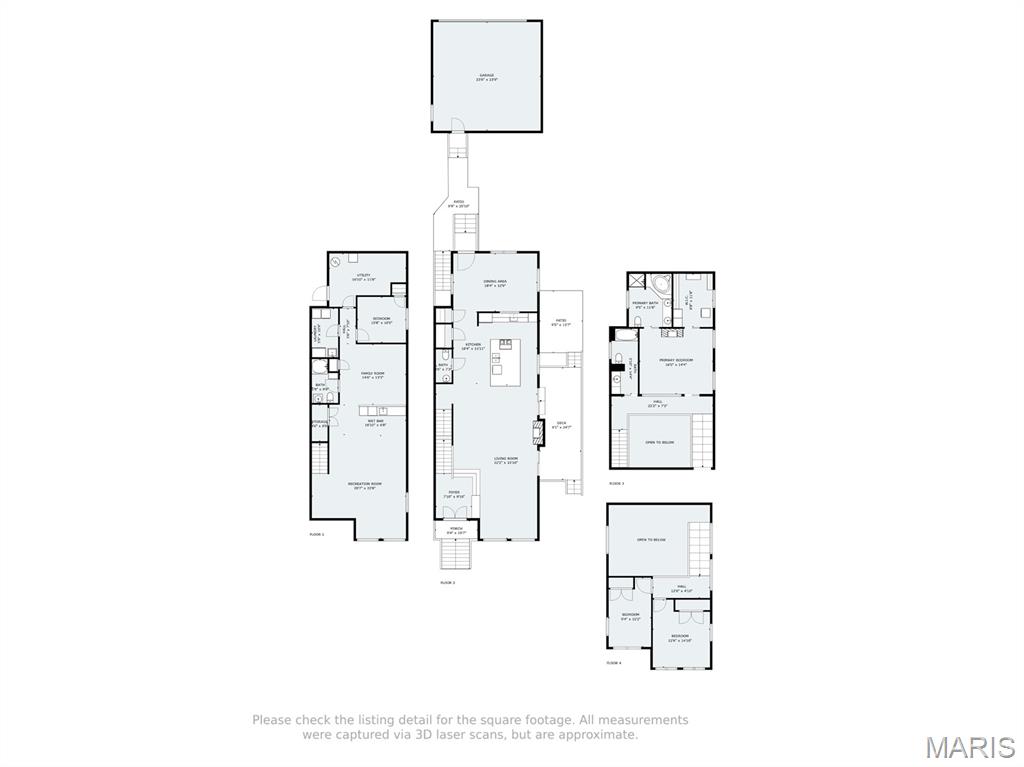






 Please wait while document is loading...
Please wait while document is loading...