
232 N Kingshighway Boulevard Unit 907, St Louis City, 63108
$550,000
1 Beds
1 Baths
1,018 SqFt
Property Details:
List Price:
$550,000
Status:
Active
Days on Market:
MLS#:
25030289
Bedrooms:
1
Full baths:
1
Half-baths:
0
Living Sq. Ft:
1,018
Lot Size:
0
Price Per Sq. Ft. :
$0
Sq. Ft. Above:
1,018
Acres:
0.0000
Subdivision:
Park Plaza Residential Condo
Municipality:
St Louis City
School District:
St. Louis City
County:
St Louis City
Property Type:
Residential
CDOM:
Buyer's Agent Commission
Buyers Agent: 0.00%
Property Description:
Absolutely stunning full service condo with incredible panoramic views of Forest Park at the Chase Park Plaza! 1 bedroom, 1 bath, 1,018 sqft of living space & 2 secure garage parking spaces. Greet guests in entry foyer with coffered ceiling, grasscloth wallpaper and marble flooring. Engineered hardwoods flow through hallway to expansive kitchen w/curved breakfast bar island, custom cabinets/backsplash, built-in wine shelf, Thermador appliances, stainless hood, granite counters, 5-burner gas range, built-in under counter drawer microwave, recessed & pendant lighting. Open floor plan to living room w/engineered hardwoods, coffered ceiling all w/breathtaking views of the park. Owner's suite w/coffered ceiling, modern ceiling fan, plantation blinds, recessed lighting, walk-in custom closet, luxury bath w/soaker tub, frameless glass shower door w/custom surround, raised vanity w/granite counter & ceramic floors. In-unit laundry w/stackable washer/dryer. Excellent walkability in the heart of the vibrant CWE neighborhood. Amenities include landscaped common terrace w/gas starter fireplace, 2 Wolf gas grills, community room w/access to full kitchen, valet parking, concierge, on-sight security, large storage area, room service, secure parking, bike room, 3 fabulous restaurants, movie theater & heated pool.
Additional Information:
Elementary School:
Adams Elem.
Jr. High School:
L'Ouverture Middle
Sr. High School:
Roosevelt High
Association Fee:
726
Architecture:
Historic, High-Rise-4+ Stories, Other
Construction:
Concrete
Garage Spaces:
2
Parking Description:
Additional Parking, Assigned, Attached, Basement, Common, Concrete, Garage, Garage Door Opener, Guest, Heated Garage, Lighted, Off Street, On Site, Private, Secured, Underground, Valet
Basement Description:
8 ft + Pour, Concrete, Storage Space
Cooling:
Electric, Geothermal
Heating:
Electric, Geothermal
Interior Decor:
Breakfast Bar, Coffered Ceiling(s), Custom Cabinetry, Dining/Living Room Combo, Elevator, Entrance Foyer, High Speed Internet, Kitchen Island, Open Floorplan, Separate Shower, Solid Surface Countertop(s), Special Millwork, Storage, Tub, Walk-In Closet(s)
Taxes Paid:
$7,672.00


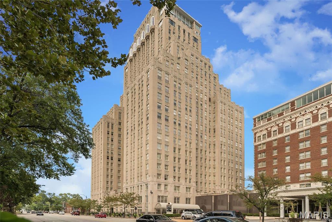
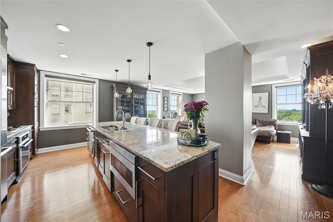
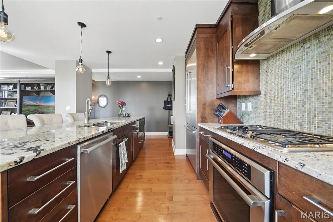
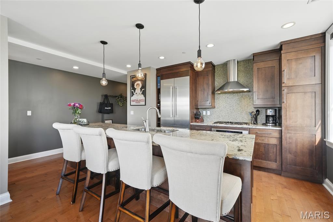
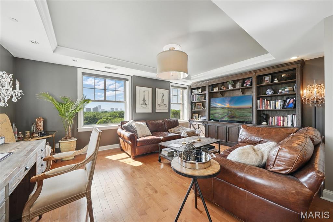
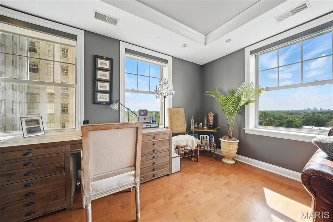
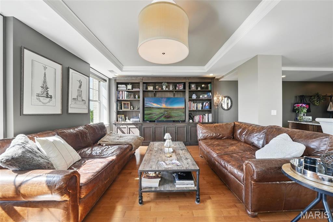
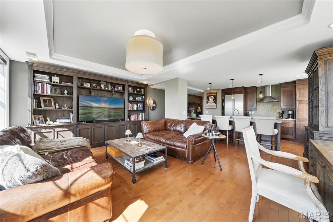
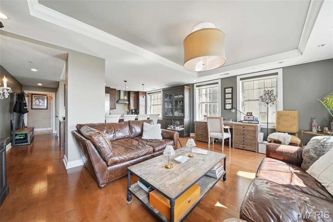
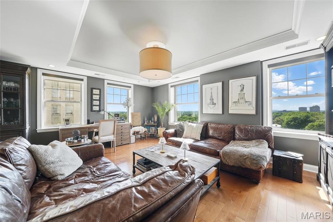
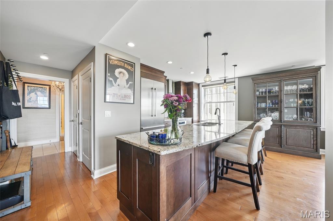
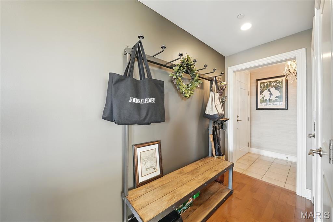
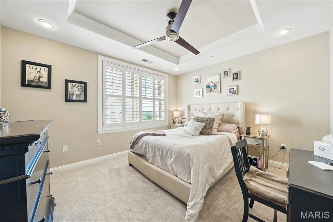
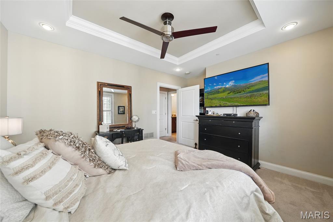
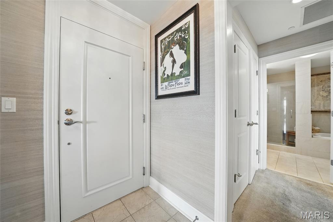
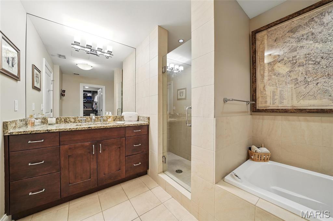
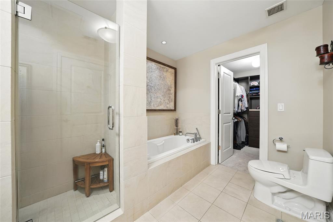
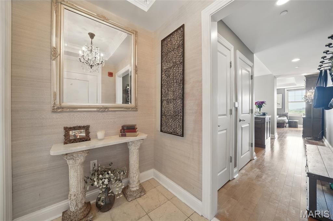
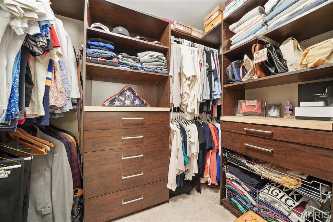
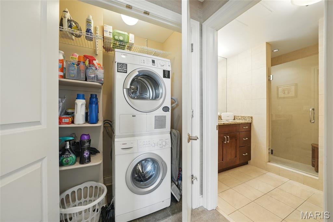
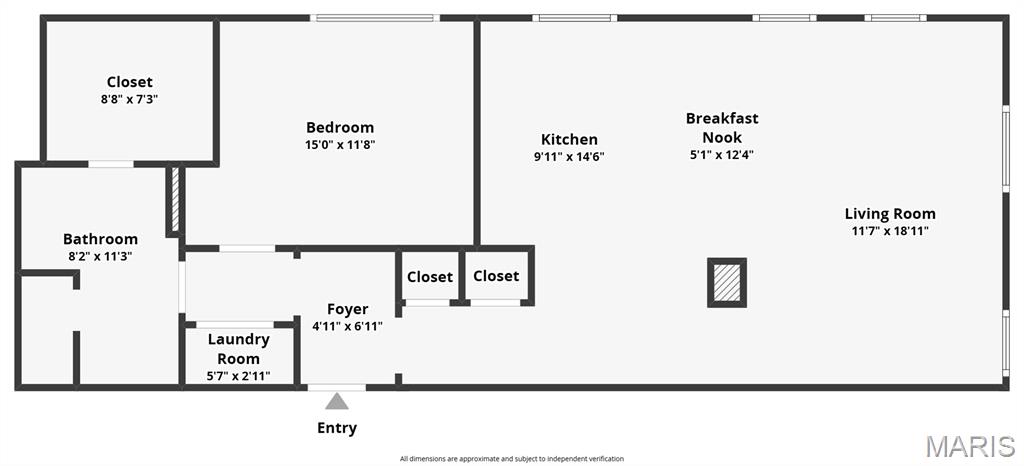
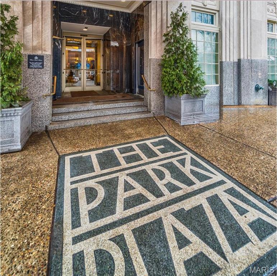
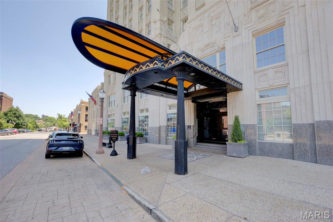
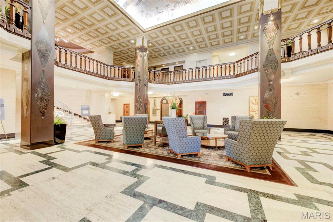
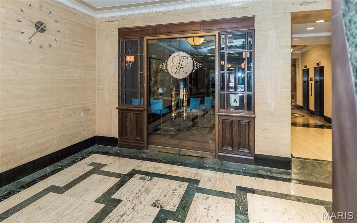
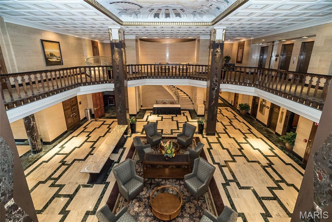
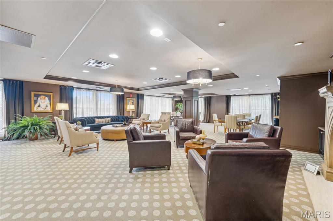
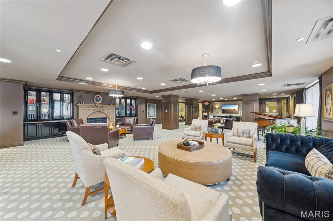
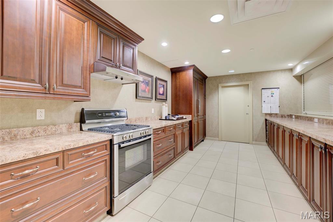
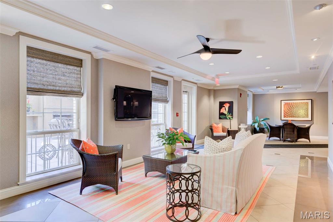
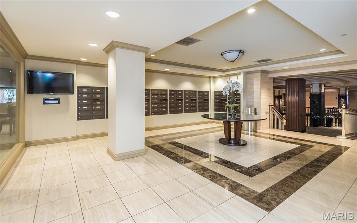
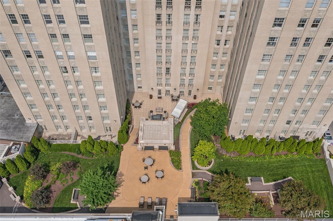
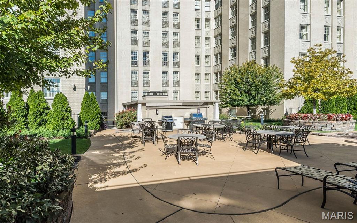
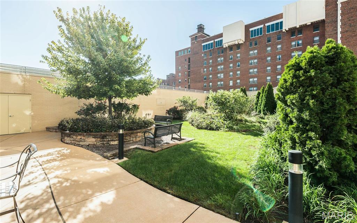
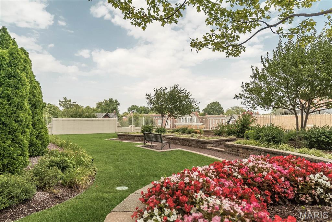
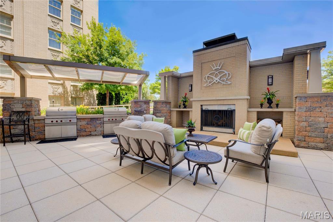
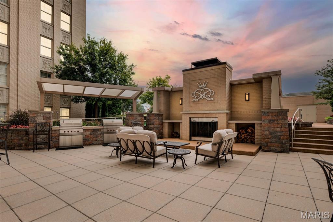
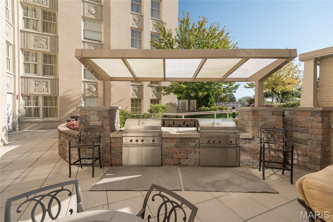
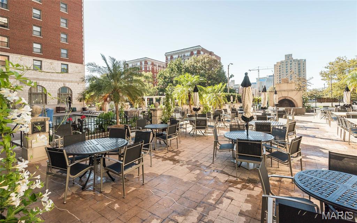
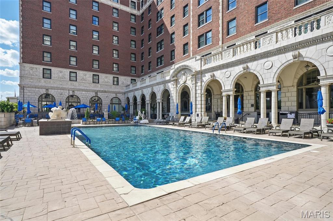
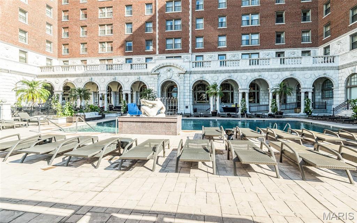
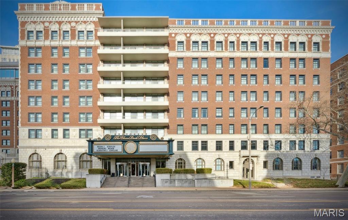
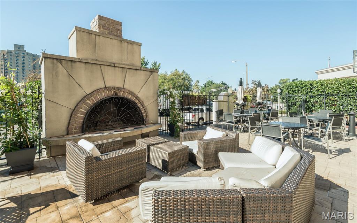
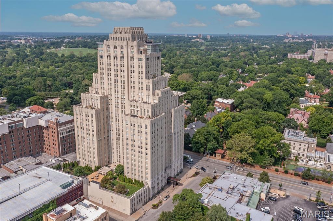






 Please wait while document is loading...
Please wait while document is loading...