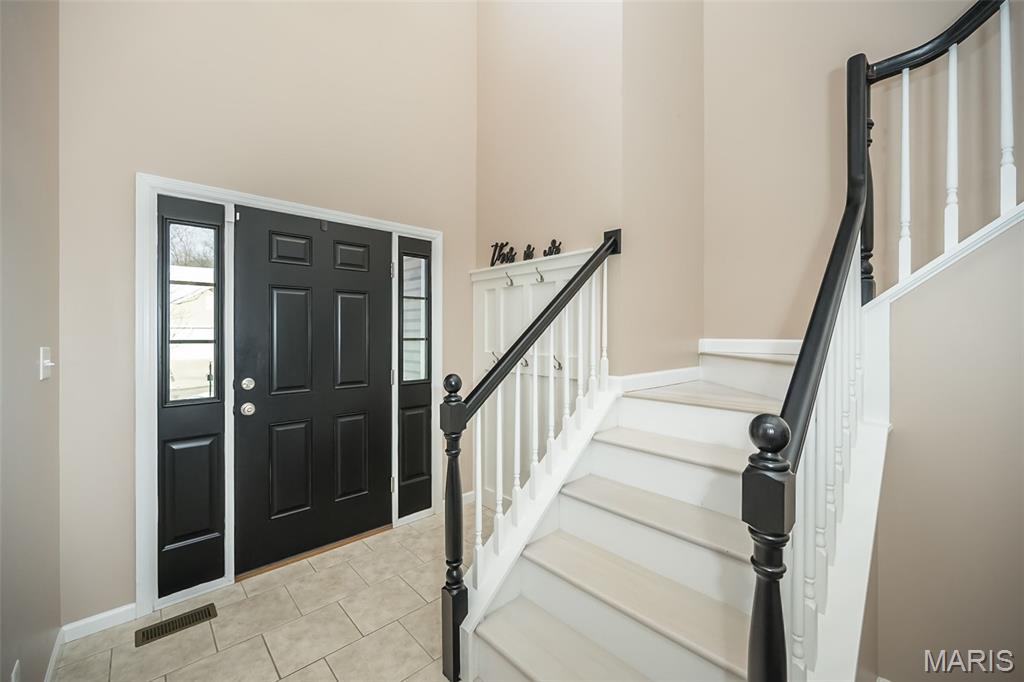
1119 Maywood Drive, Unincorporated, 63025
$399,900
3 Beds
3 Baths
1,794 SqFt
Property Details:
List Price:
$399,900
Status:
Active
Days on Market:
MLS#:
25030507
Bedrooms:
3
Full baths:
2
Half-baths:
1
Living Sq. Ft:
1,794
Lot Size:
6,534
Price Per Sq. Ft. :
$0
Sq. Ft. Above:
1,794
Acres:
0.1500
Subdivision:
Mirasol 9
Municipality:
Unincorporated
School District:
Rockwood R-VI
County:
Jefferson
Property Type:
Residential
CDOM:
Buyer's Agent Commission
Buyers Agent: 0.00%
Property Description:
Welcome to this stunning 1.5-story home in the sought-after Mirasol Community of Eureka! From the moment you arrive, you’ll be impressed by the inviting curb appeal and newer landscaping. Step inside to an open, airy floor plan featuring a two-story great room with soaring ceilings, gleaming wood floors, and a beautiful stone gas fireplace. The open spindle staircase and nine-foot ceilings on the main floor enhance the spacious feel. The kitchen is a chef’s dream with 42-inch cabinets, Silestone countertops, stainless steel appliances, a breakfast bar, and a cozy breakfast room just off the Great Room area—perfect for entertaining. The main floor primary suite boasts a coffered ceiling, jetted tub, dual vanities, separate shower, and walk-in closet. Also on the main level: convenient laundry room and half bath. Upstairs you’ll find a versatile loft area—ideal for a home office, gym, or potential fourth bedroom—plus two additional bedrooms and a full bath. The unfinished lower level features an egress window and bath rough-in, ready for your custom touch. Enjoy community amenities including a neighborhood pool and tennis courts. This home offers the perfect blend of comfort, style, and functionality—don’t miss it!
Additional Information:
Elementary School:
Geggie Elem.
Jr. High School:
Lasalle Springs Middle
Sr. High School:
Eureka Sr. High
Association Fee:
615
Architecture:
Other, Traditional
Construction:
Frame, Vinyl Siding
Garage Spaces:
2
Parking Description:
Attached, Garage, Garage Door Opener, Off Street
Basement Description:
8 ft + Pour, Egress Window, Full, Concrete, Roughed-In Bath, Sump Pump, Unfinished
Number of Fireplaces:
1
Fireplace Type:
Great Room
Lot Dimensions:
53x119
Cooling:
Ceiling Fan(s), Central Air, Electric
Heating:
Forced Air, Natural Gas
Interior Decor:
Kitchen/Dining Room Combo, High Ceilings, Coffered Ceiling(s), Open Floorplan, Walk-In Closet(s), Breakfast Bar, Breakfast Room, Custom Cabinetry, Pantry, Solid Surface Countertop(s), Double Vanity, Separate Shower, Two Story Entrance Foyer
Taxes Paid:
$3,406.00




























































 Please wait while document is loading...
Please wait while document is loading...