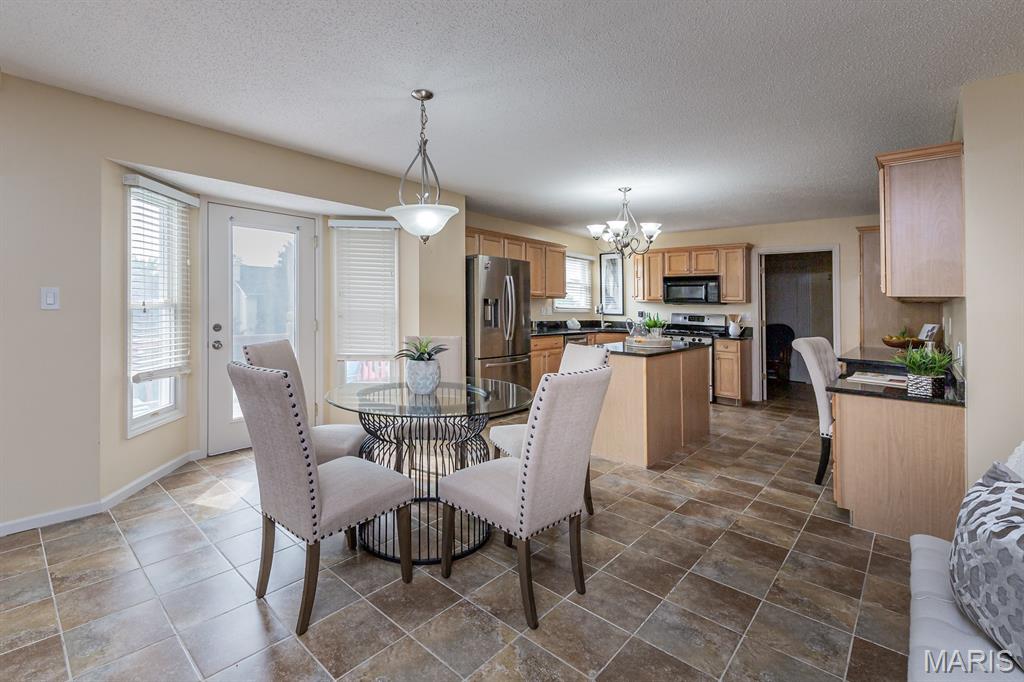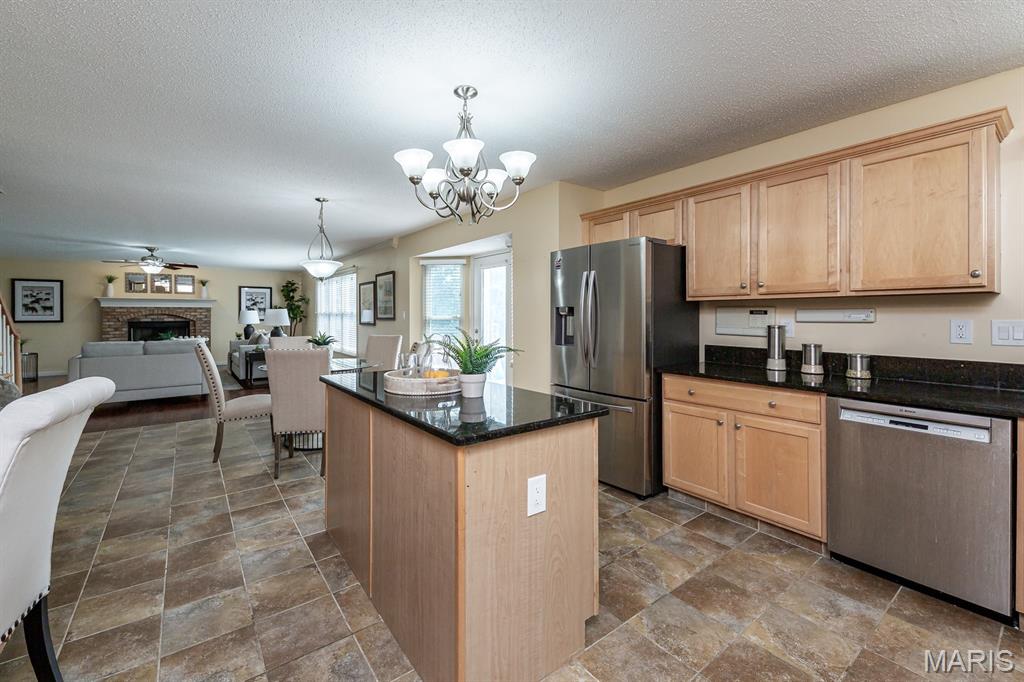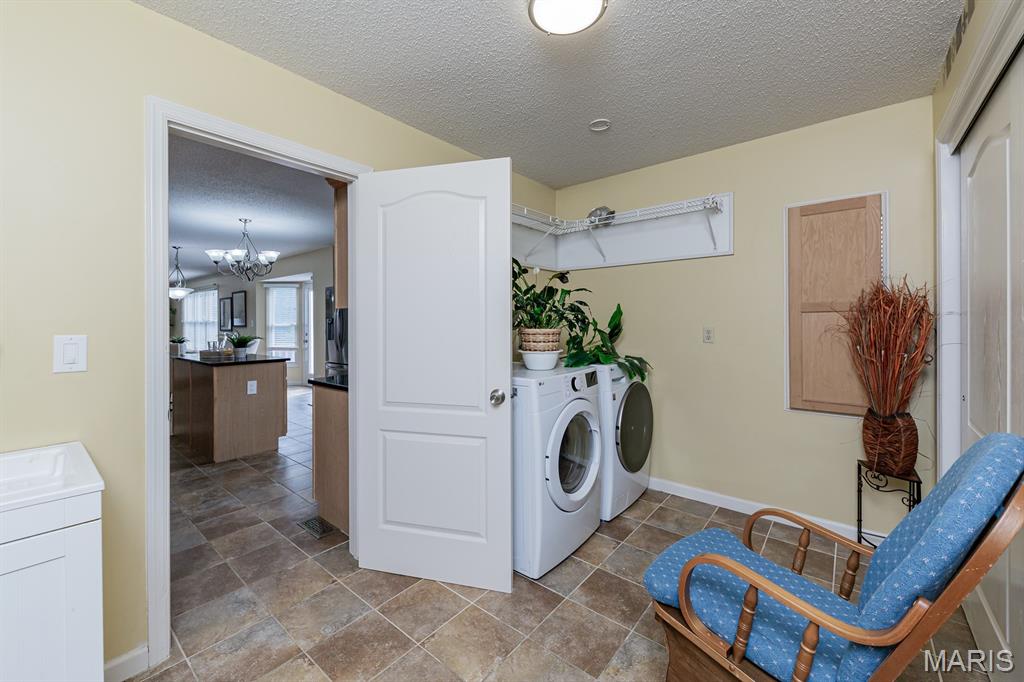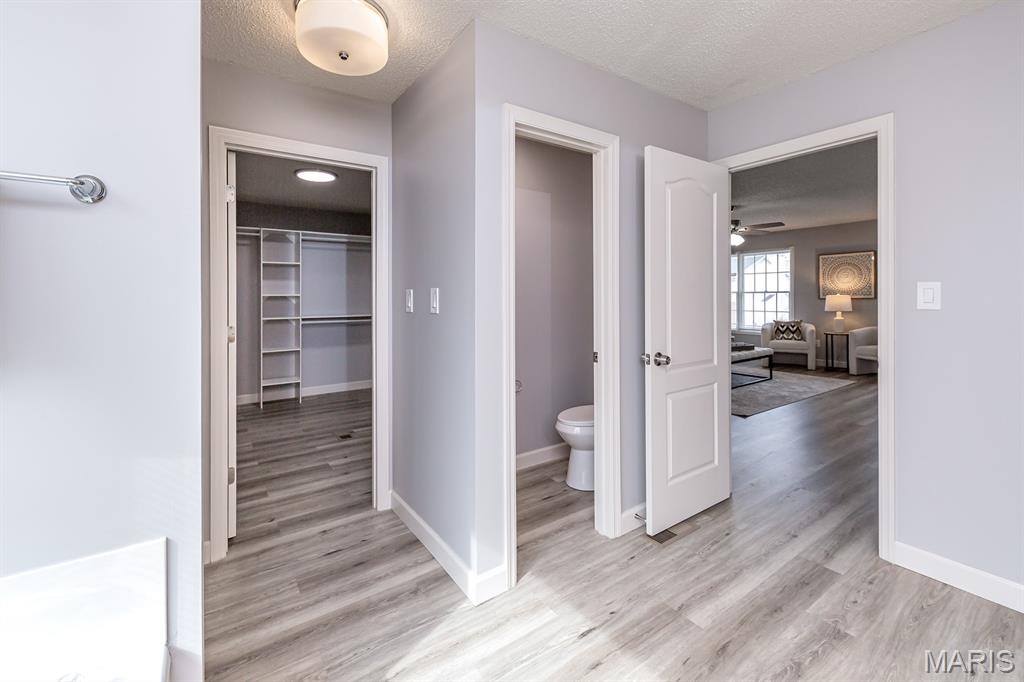
2339 Hidden Deer Drive, O'Fallon, 63368
$489,900
4 Beds
4 Baths
3,427 SqFt
Property Details:
List Price:
$489,900
Status:
Active
Days on Market:
MLS#:
25030754
Bedrooms:
4
Full baths:
3
Half-baths:
1
Living Sq. Ft:
3,427
Lot Size:
12,415
Price Per Sq. Ft. :
$0
Sq. Ft. Above:
3,427
Acres:
0.2850
Subdivision:
Vlgs At Dardenne Prairie Villas #1
Municipality:
O'Fallon
School District:
Ft. Zumwalt R-II
County:
St Charles
Property Type:
Residential
CDOM:
Buyer's Agent Commission
Buyers Agent: 0.00%
Property Description:
Exquisite Elegance Meets Modern Comfort in the Heart of O’Fallon. Beautifully updated charm & gorgeous 2-story home, featuring 4 bedrooms, 3.5 baths, and a 3-car garage, it offers spacious living with hardwood floors, vaulted ceilings, and a walk-out lower level. Step into a warm and elegant space where high ceilings, rich hardwood flooring, and open-concept design create a grand first impression. The gourmet kitchen boasts granite countertops, maple cabinets, stainless steel appliances, and a center island. Master suite includes a spa-like bath and walk-in closet, while the upper level features a loft and 3 additional bedrooms. The formal dining room is accented with custom wainscoting, perfect for hosting dinner parties, while the large den with French doors and recessed lighting makes an ideal office or reading room. Built-in Ironing Board & Additional Closet Space. Beautiful wood floor on main & brand new floor on 2nd level. Upstairs with a Loft that separates the Master Suite. An exceptional floor plan designed for both everyday living and stylish entertaining. Newly ceramic and spacious floor in the Walk Out Lower Level, rough-in bath, sump-pump, water softener; Sprinkler system, Enjoy a private deck, sprinkler system, and access to community pools, a golf course, and clubhouse. Beautiful curb appeal, Subdivision 3 pools & a golf course, club house/parties. Located near top-rated schools, shopping, and highways. This home is a perfect blend of style, space, & location.
Additional Information:
Elementary School:
Pheasant Point Elem.
Jr. High School:
Ft. Zumwalt West Middle
Sr. High School:
Ft. Zumwalt West High
Association Fee:
450
Architecture:
Contemporary
Garage Spaces:
3
Parking Description:
Additional Parking, Attached, Garage, Oversized
Basement Description:
Full, Roughed-In Bath, Sump Pump, Storage Space, Walk-Out Access
Number of Fireplaces:
1
Fireplace Type:
Recreation Room, Family Room
Lot Dimensions:
0.2846ac
Cooling:
Central Air, Electric
Heating:
Forced Air, Natural Gas
Interior Decor:
Workshop/Hobby Area, Dining/Living Room Combo, Kitchen/Dining Room Combo, Separate Dining, Open Floorplan, Walk-In Closet(s), Kitchen Island, Custom Cabinetry, Granite Counters, Double Vanity, Tub, Entrance Foyer
Taxes Paid:
$6,058.00






































































 Please wait while document is loading...
Please wait while document is loading...