
3229 Portis Avenue, St. Louis City, 63116
$569,900
4 Beds
3 Baths
2,798 SqFt
Property Details:
List Price:
$569,900
Status:
Active
Days on Market:
MLS#:
25030841
Bedrooms:
4
Full baths:
2
Half-baths:
1
Living Sq. Ft:
2,798
Lot Size:
5,319
Price Per Sq. Ft. :
$0
Sq. Ft. Above:
2,798
Acres:
0.1221
Subdivision:
Alfred Place Add
Municipality:
St. Louis City
School District:
St. Louis City
County:
St Louis City
Property Type:
Residential
CDOM:
Buyer's Agent Commission
Buyers Agent: 0.00%
Property Description:
Here's your chance to buy a BRAND NEW CONSTRUCTION home in Tower Grove South, just 1.5 blocks from the park, before it's even finished! Featuring over 2700 sq ft of total finished space above grade with 4 bedrooms, 3.5 baths & designer finishes throughout! A wide & covered front porch invites you into a very spacious OPEN CONCEPT main floor w/formal living room, a built-in bar area, a formal dining room, then a fabulous HUGE kitchen w/center island, large walk-in pantry, custom cabinets, SS appliances & granite+butcher block counters, plus a great adjoining family room plus half bath. Upstairs offers 4 bedrooms, including a fantastic primary suite w/gorgeous bathroom & huge walk-in closet, full hall bath & 2nd floor laundry room! PLUS, super tall finishable walk-out lower level that is already set up with plumbing rough-ins for a full bathroom, kitchenette and also an egress window to make a legal 5th bedroom. Out back find a privacy-fenced yard, concrete patio & 3-CAR garageport w/opener. Call for details!
Additional Information:
Elementary School:
Mann Elem.
Jr. High School:
Long Middle Community Ed. Center
Sr. High School:
Roosevelt High
Architecture:
Traditional
Construction:
Frame, Vinyl Siding
Garage Spaces:
3
Parking Description:
Carport, Covered, Detached, Garage Door Opener
Basement Description:
9 ft + Pour, Bath/Stubbed, Egress Window, Sump Pump, Walk-Up Access
Number of Fireplaces:
0
Fireplace Type:
None
Lot Dimensions:
35 FT X 152 FT 1 IN per legal description
Cooling:
Central Air, Zoned
Heating:
Electric, Natural Gas, Zoned
Interior Decor:
Bar, Butler Pantry, Ceiling Fan(s), Custom Cabinetry, Double Vanity, Entrance Foyer, Granite Counters, Kitchen Island, Open Floorplan, Pantry, Separate Dining, Solid Surface Countertop(s), Walk-In Closet(s), Walk-In Pantry
Taxes Paid:
$200.00


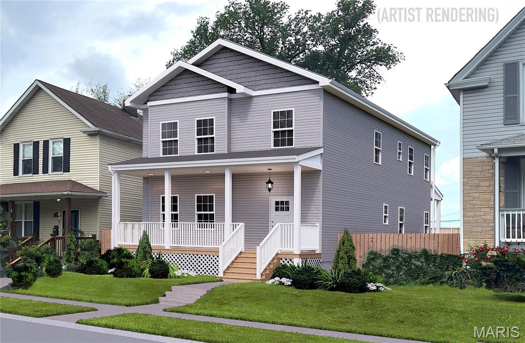
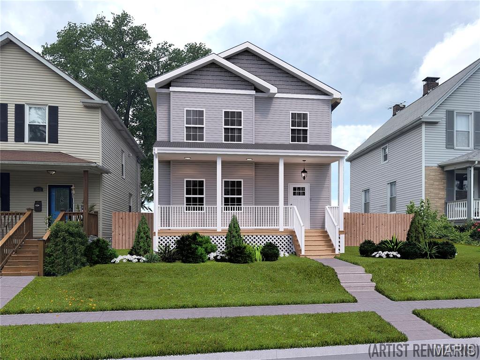
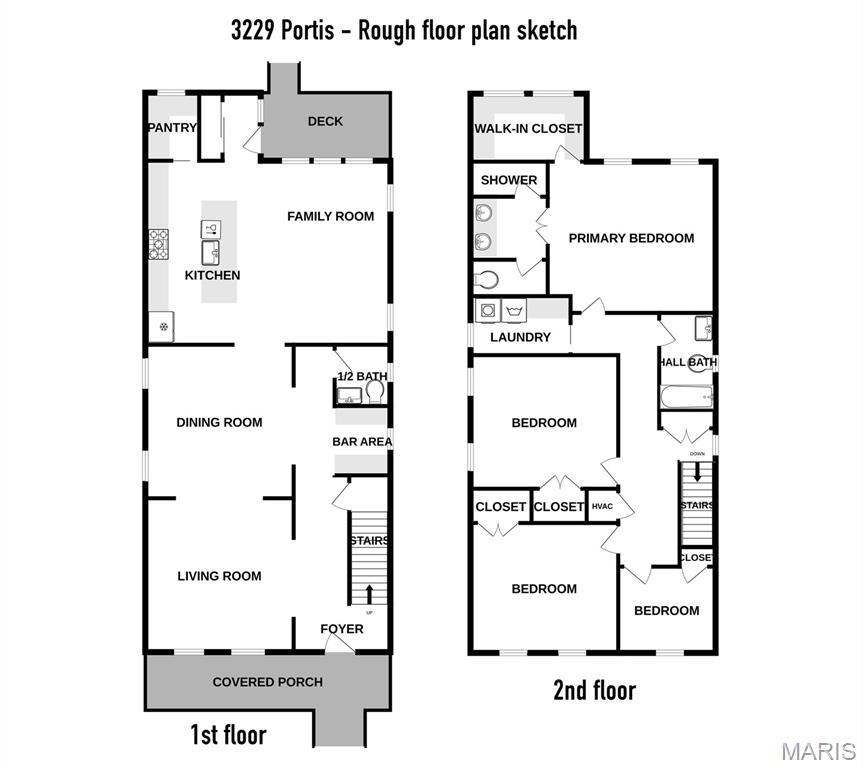
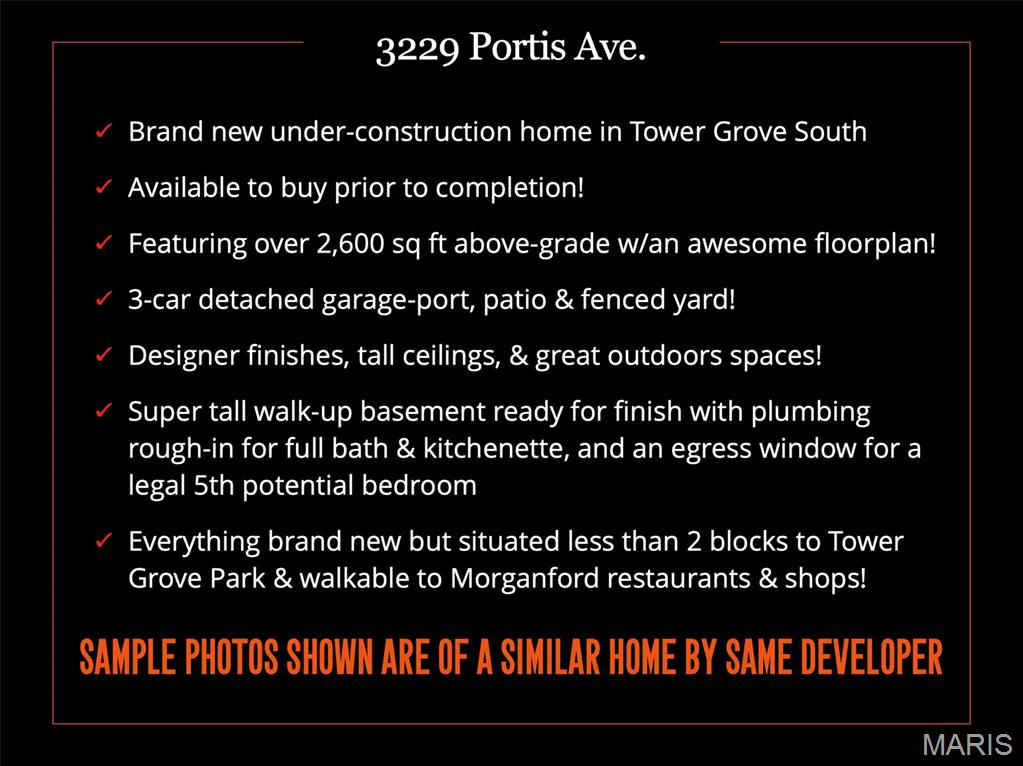
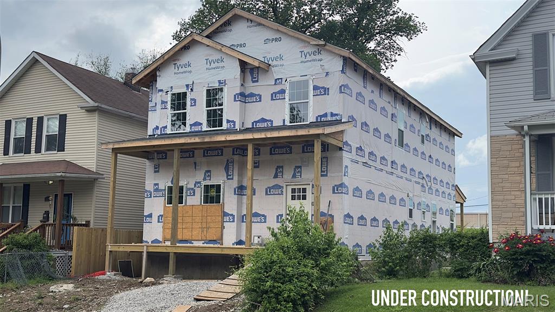
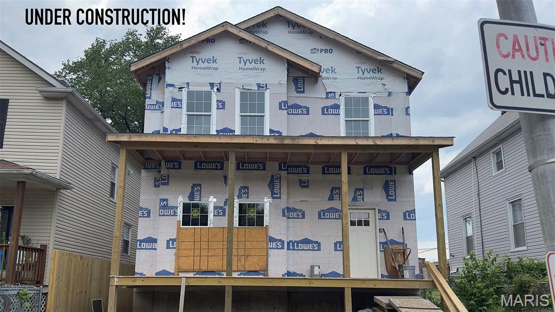
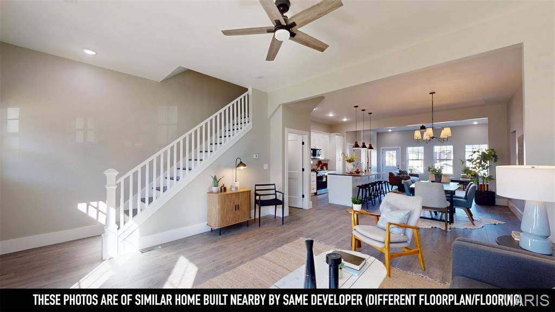
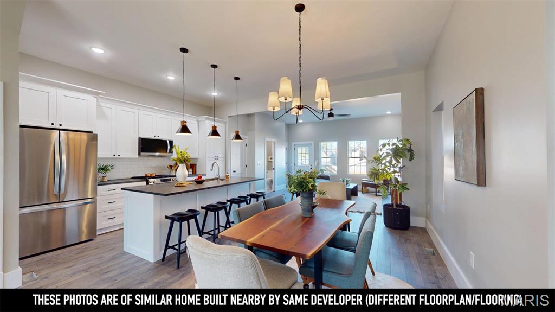
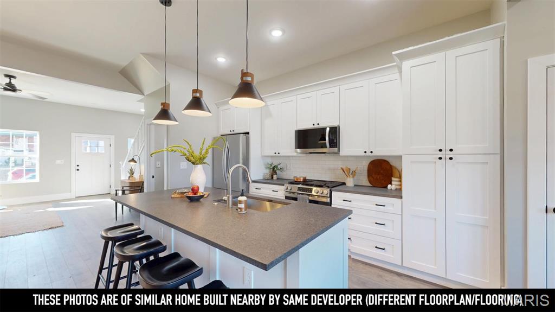
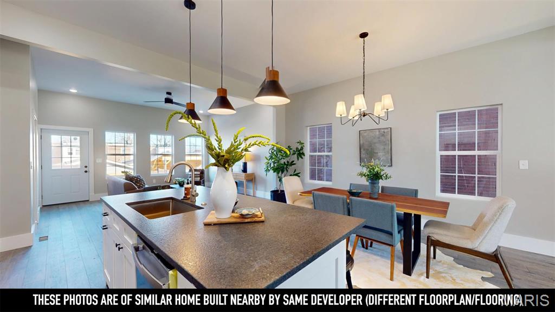
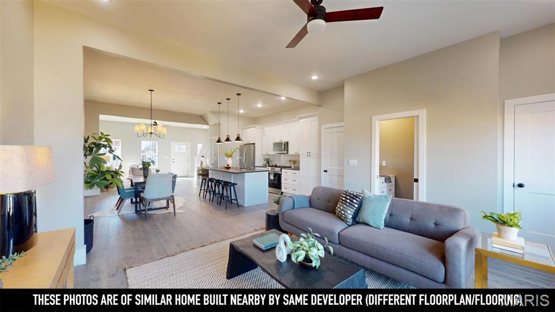
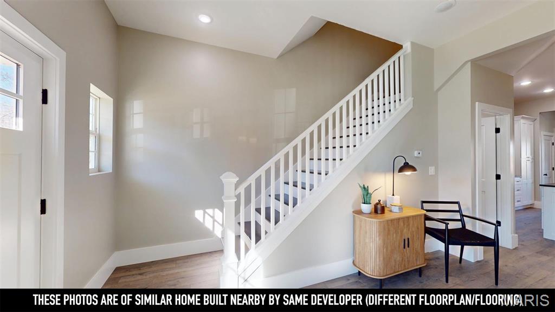
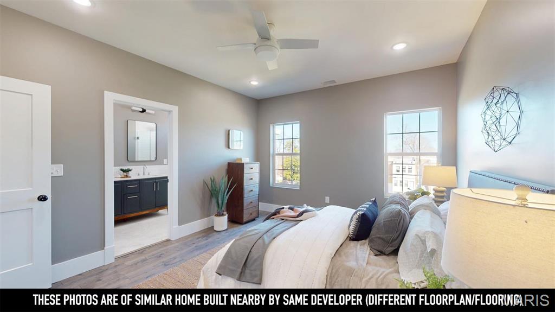
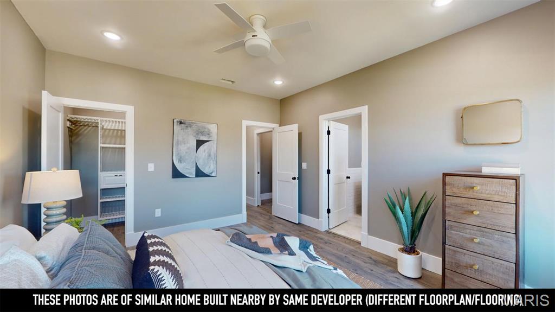
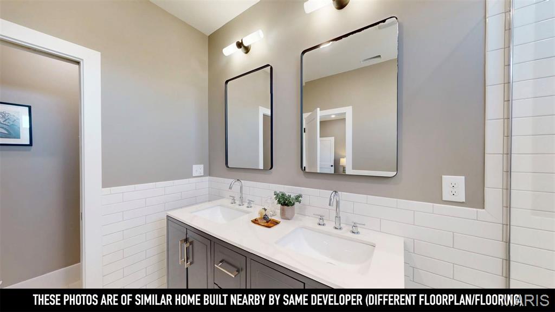
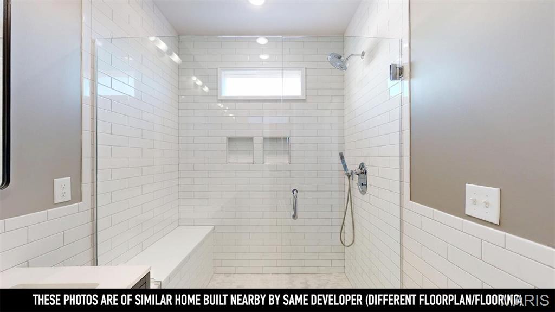
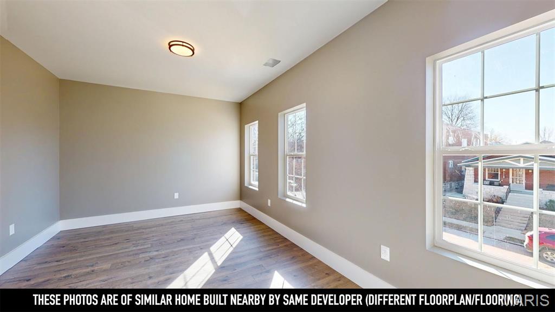
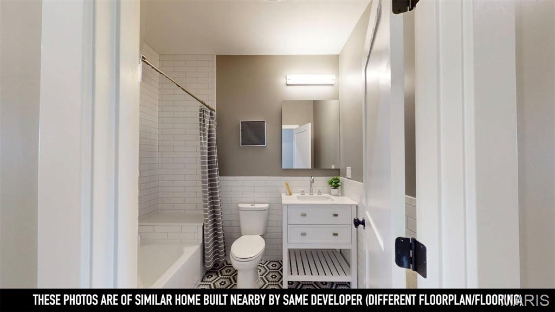
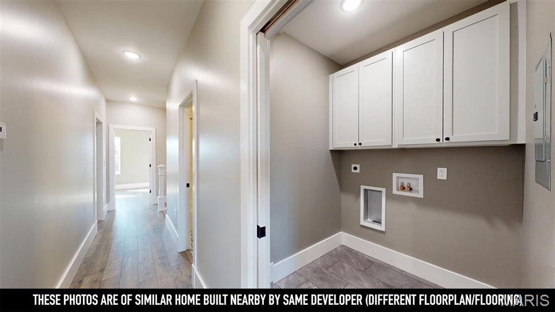
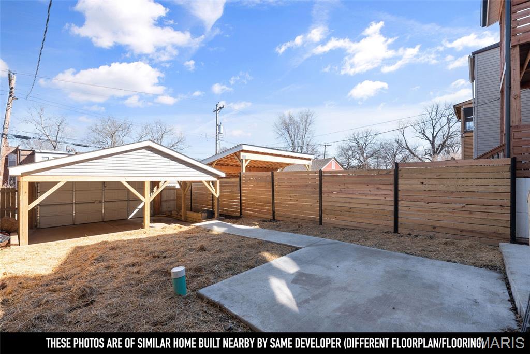
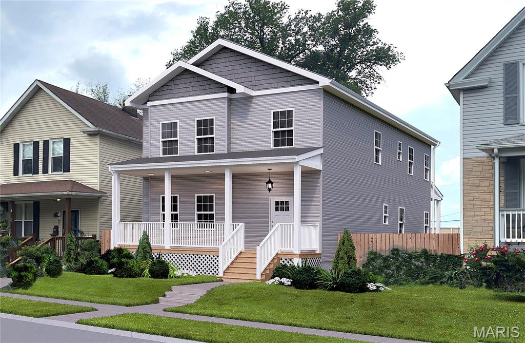
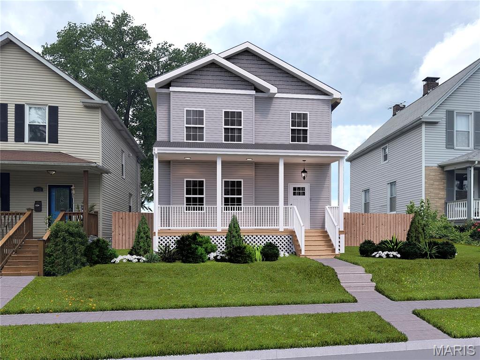






 Please wait while document is loading...
Please wait while document is loading...