
216 Liberty Valley Drive, Foristell, 63348
$514,900
4 Beds
3 Baths
2,994 SqFt
Property Details:
List Price:
$514,900
Status:
Active
Days on Market:
MLS#:
25030902
Bedrooms:
4
Full baths:
2
Half-baths:
1
Living Sq. Ft:
2,994
Lot Size:
8,281
Price Per Sq. Ft. :
$0
Sq. Ft. Above:
2,994
Acres:
0.1901
Subdivision:
Liberty #3 (Manors at Liberty)
Municipality:
Foristell
School District:
Wentzville R-IV
County:
St Charles
Property Type:
Residential
CDOM:
Buyer's Agent Commission
Buyers Agent: 0.00%
Property Description:
This stunning 2-story north-facing residence has a finished 3-car garage and is nestled against 35 acres of serene common ground. As you enter through the foyer, you're welcomed into a spacious great room featuring a charming bay window. The inviting breakfast area and modern kitchen, complete with a large center island that seats 4 and a walk-in pantry, make for the perfect family gathering spot. Upstairs, you'll find 3 bedrooms, a full bath, and convenient laundry hookups, along with a spacious master suite boasting a private bathroom. This home offers a main floor walk-out, ideal for a custom deck. The 9ft basement, with a bathroom rough-in and walk-out, provides ample potential for future customization. Available fully furnished with existing furniture at an additional cost. The home also has a 400 amp service (two 200 amp panels), security and speaker wiring, and a lawn sprinkler system. Schedule your tour today! Additional Rooms: Mud Room
Additional Information:
Elementary School:
Journey Elem.
Jr. High School:
Wentzville South Middle
Sr. High School:
North Point
Association Fee:
500
Architecture:
Colonial, Other
Construction:
Brick Veneer, Vinyl Siding
Garage Spaces:
3
Parking Description:
Attached, Electric Vehicle Charging Station(s), Garage, Garage Door Opener
Basement Description:
9 ft + Pour, Roughed-In Bath, Unfinished, Walk-Out Access
Number of Fireplaces:
0
Fireplace Type:
None
Lot Dimensions:
see tax records
Cooling:
Gas, Central Air
Heating:
Forced Air, Natural Gas
Interior Decor:
Breakfast Bar, Ceiling Fan(s), Double Vanity, Eat-in Kitchen, High Ceilings, Kitchen Island, Recessed Lighting, Separate Dining, Solid Surface Countertop(s), Tub, Walk-In Closet(s), Walk-In Pantry, Wired for Sound
Taxes Paid:
$6,088.00

































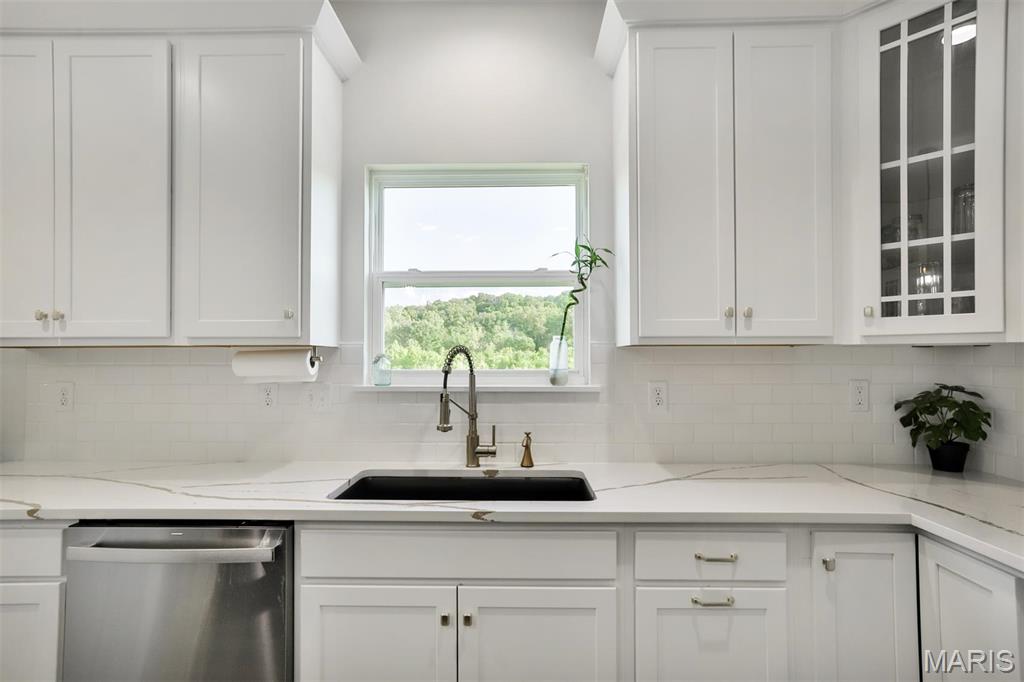






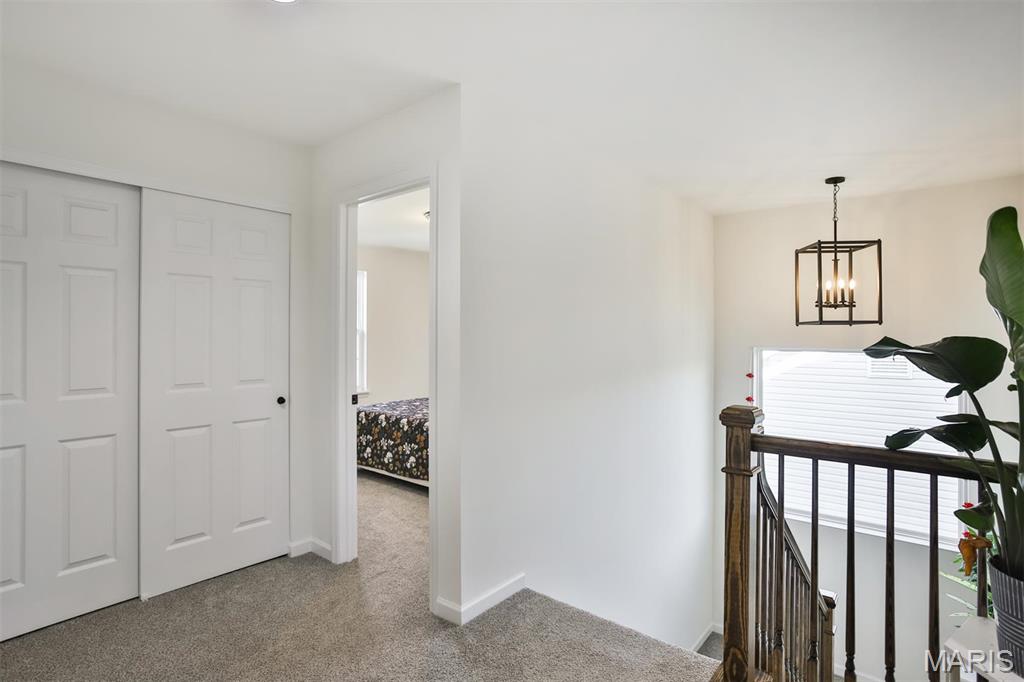









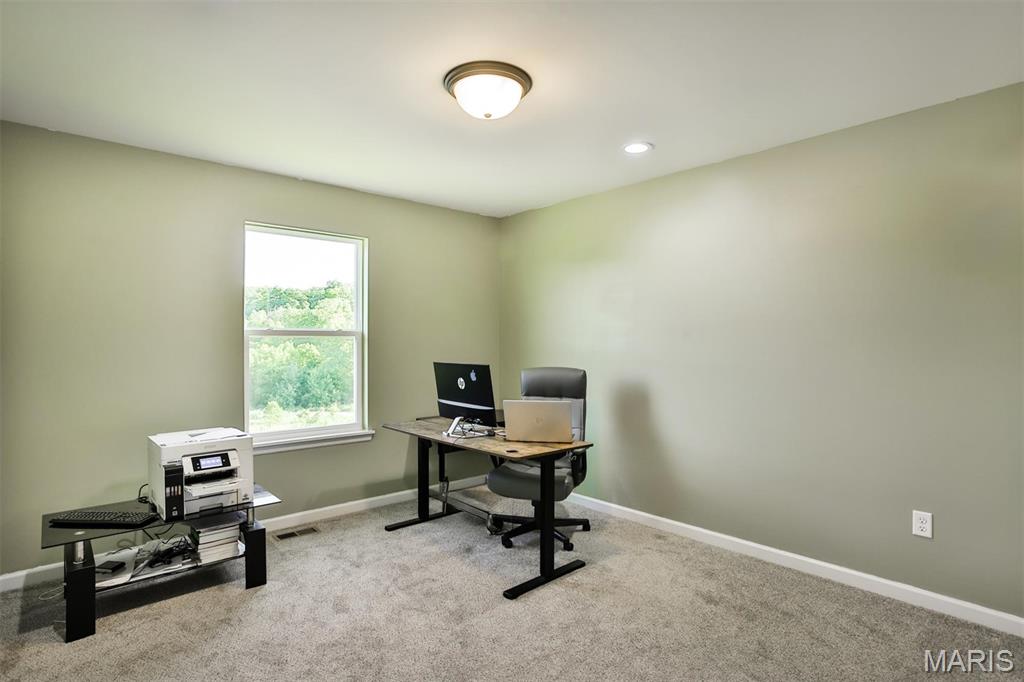


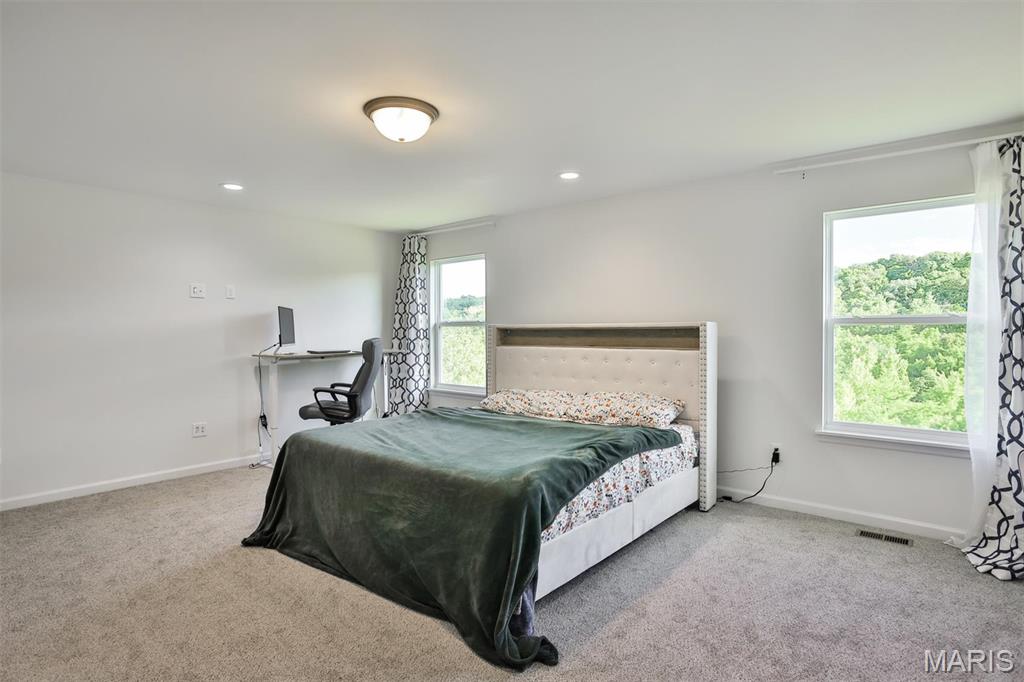

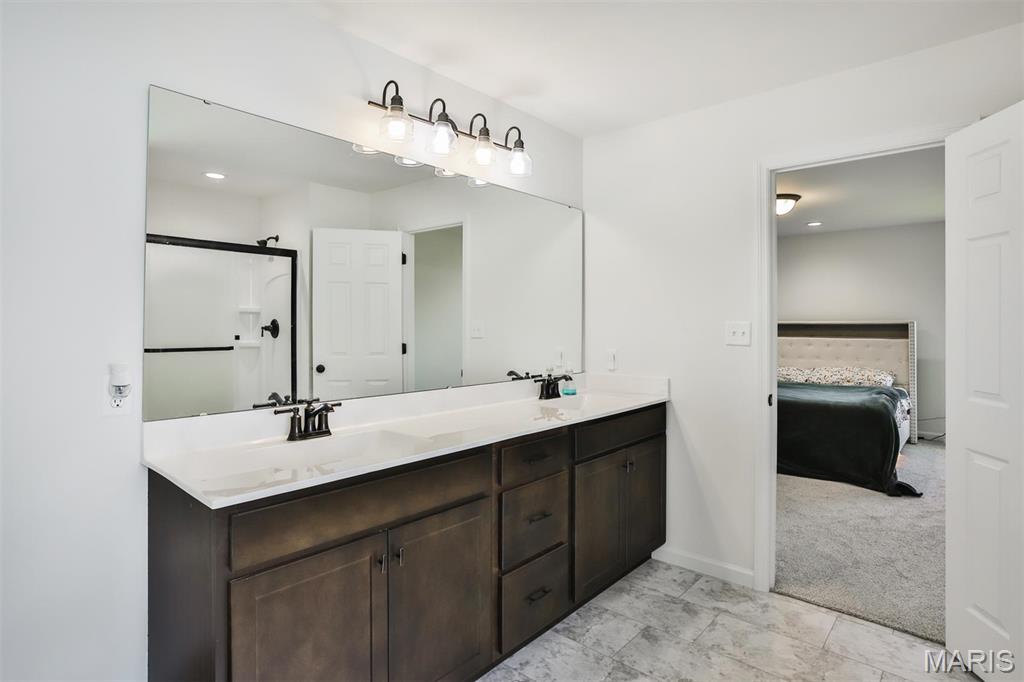
















 Please wait while document is loading...
Please wait while document is loading...